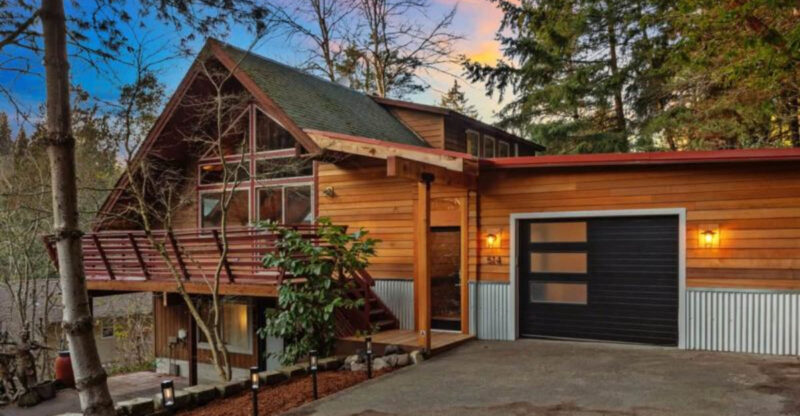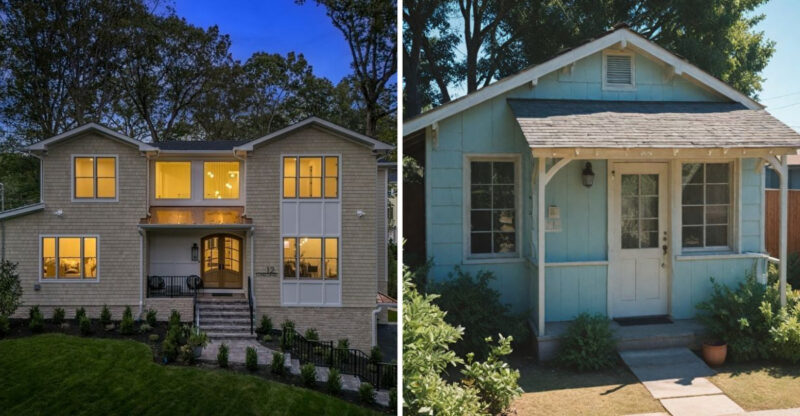Open Floor Plans: Advantages And Disadvantages To Consider
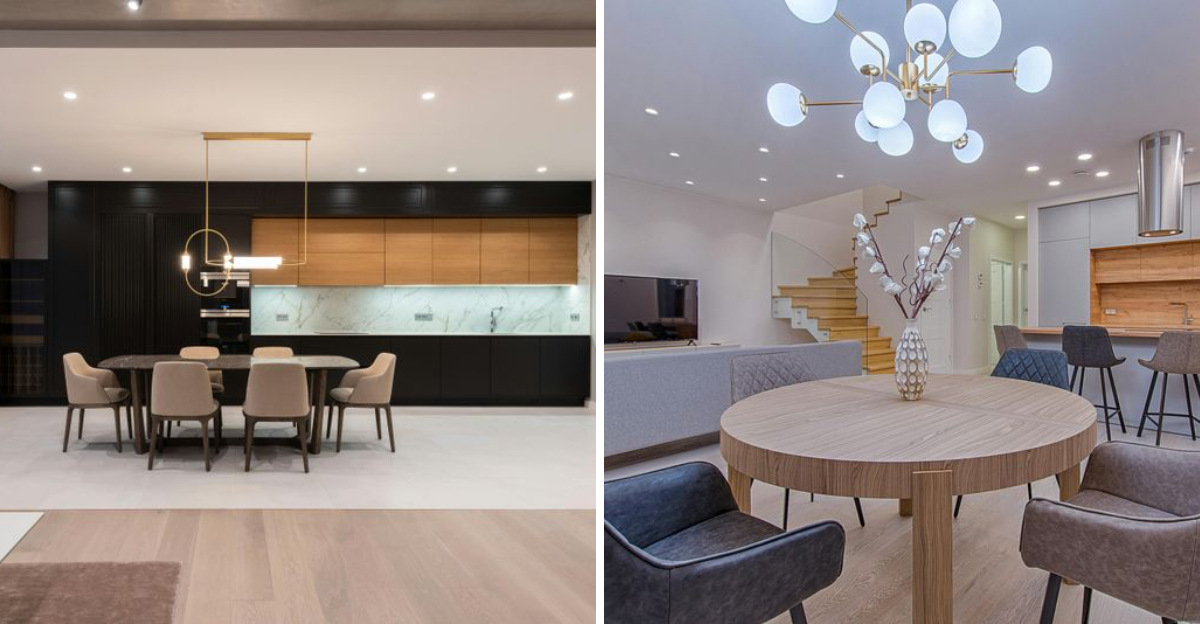
Open floor plans have transformed modern homes by removing walls that once separated living spaces. These layouts combine kitchens, dining areas, and living rooms into one continuous space, creating a seamless flow throughout the home.
Homeowners considering this popular design style should weigh both the benefits and potential drawbacks before committing to knocking down walls.
1. Natural Light Floods Every Corner
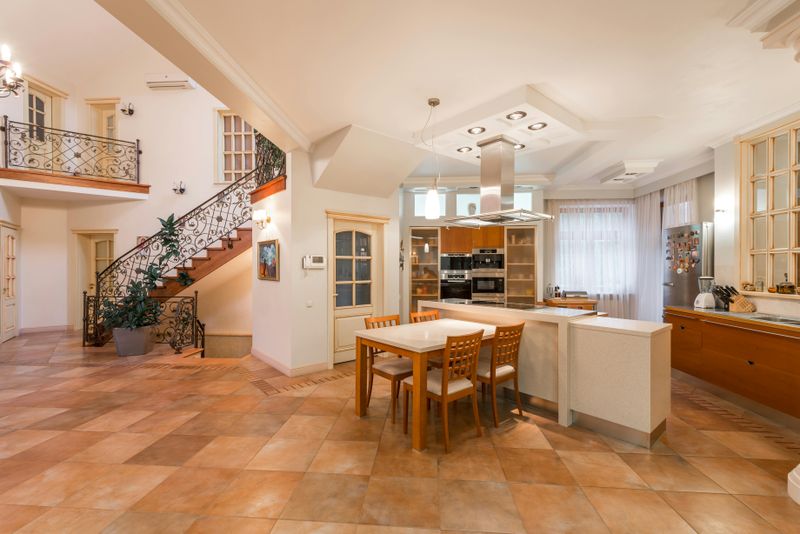
Without walls blocking the path of sunshine, light travels freely throughout open-concept homes. Windows on one side of the house can illuminate spaces clear across to the other side.
It’s reducing the need for artificial lighting during daylight hours. Many homeowners report significant energy savings on their electric bills after opening up their floor plans.
The psychological benefits are equally important – increased natural light exposure helps regulate sleep cycles and can boost mood, especially during darker winter months. Plants thrive in these light-rich environments too, adding life and improved air quality.
2. Social Connection Thrives
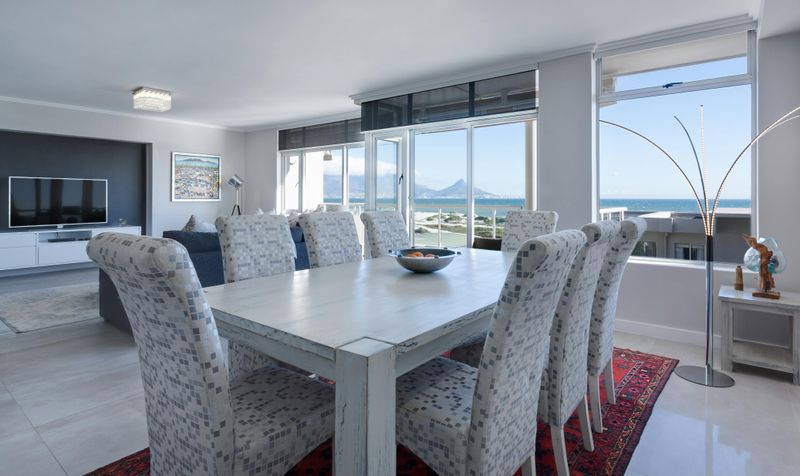
Family togetherness reaches new heights when physical barriers disappear. Parents can prepare dinner while keeping an eye on kids doing homework or playing nearby.
The person cooking isn’t isolated from conversations happening in the living area. During gatherings, guests naturally spread throughout the space without feeling disconnected from the main group.
Conversations flow more easily as people move between activities-all while staying engaged with others. Many families find that open layouts encourage more spontaneous interactions throughout the day.
3. Entertainment Made Effortless
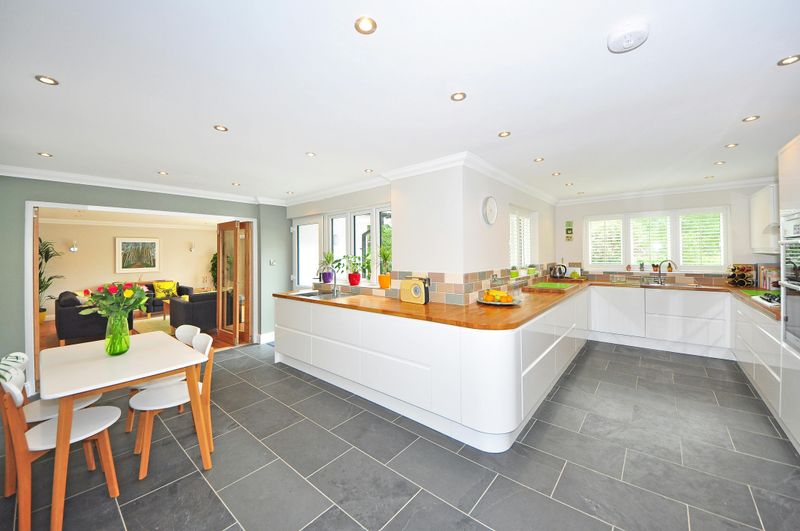
Hosting parties becomes remarkably simpler in open-concept homes. The host can mingle with guests while still tending to food preparation, never missing out on the fun.
Large gatherings feel less cramped as people naturally distribute themselves throughout the connected space. Setting up buffet-style meals works beautifully.
Traffic flows intuitively without bottlenecks that occur in homes with separate rooms connected by doorways. Viewing parties for sports or movies benefit too – everyone can see the screen from various positions.
4. Noise Travels Unimpeded
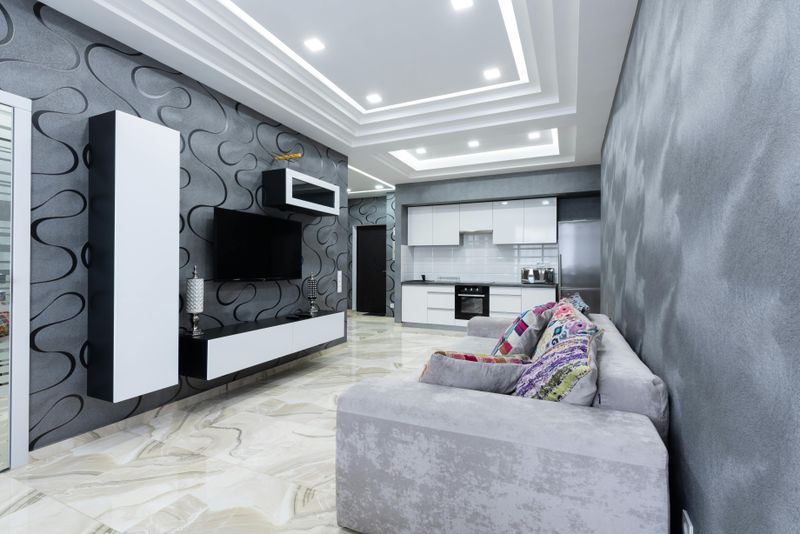
Sound waves bounce freely throughout open floor plans, creating acoustic challenges that closed layouts don’t face. Dishwasher cycles, blender whirring, and TV sounds all compete in the same acoustic space, potentially creating a chaotic sound environment.
Family members seeking quiet for homework, reading, or phone calls may struggle to find peaceful spots. Even normal conversation can become difficult when multiple activities happen simultaneously.
The problem compounds in homes with high ceilings, where echo effects amplify everyday sounds. Solutions like area rugs, upholstered furniture, and acoustic panels can help, but they rarely eliminate the fundamental issue.
5. Privacy Becomes Premium
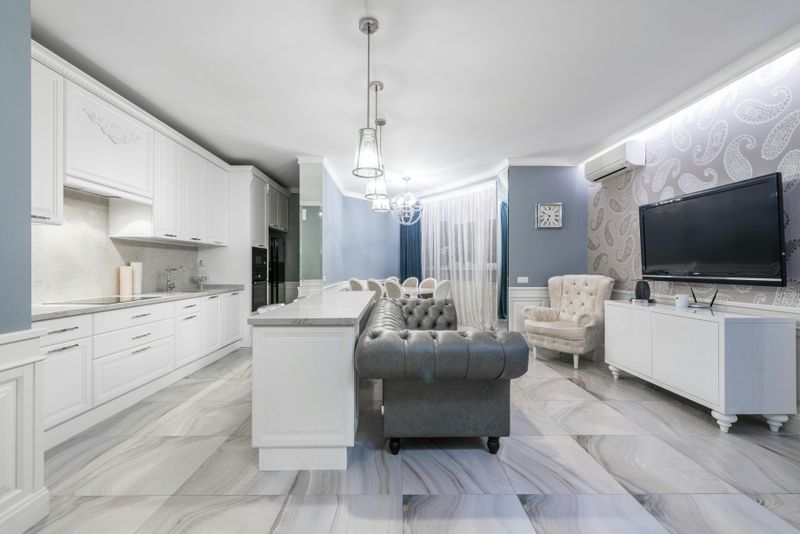
Finding moments of solitude can be challenging when living spaces blend together. Family members seeking alone time might feel constantly exposed in the shared environment.
Phone conversations become public events when walls don’t provide sound barriers. Teenagers especially may feel the privacy pinch in open-concept homes.
Their developmental need for personal space clashes with designs that prioritize togetherness over seclusion. Even simple activities like opening mail or paying bills happen in full view of everyone present. Some families address this by creating small nooks or designated quiet zones.
6. Heating And Cooling Costs Fluctuate
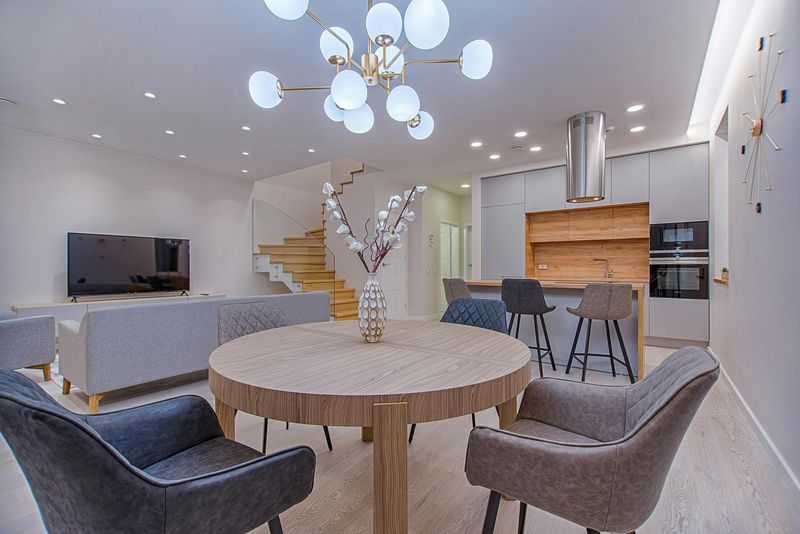
Energy efficiency presents a mixed bag in open floor plans. Heating large, connected spaces often requires more energy than warming smaller, enclosed rooms.
Heat rises to vaulted ceilings common in open designs, sometimes leaving lower living areas chilly despite the heater’s best efforts. Summer months bring different challenges – cooling systems must work harder to maintain comfortable temperatures.
Zoned temperature control becomes nearly impossible when air circulates freely between formerly separate spaces.
The upside appears in transitional seasons, when natural airflow can create pleasant cross-breezes that might be blocked in traditional layouts.
7. Cooking Odors Spread Everywhere
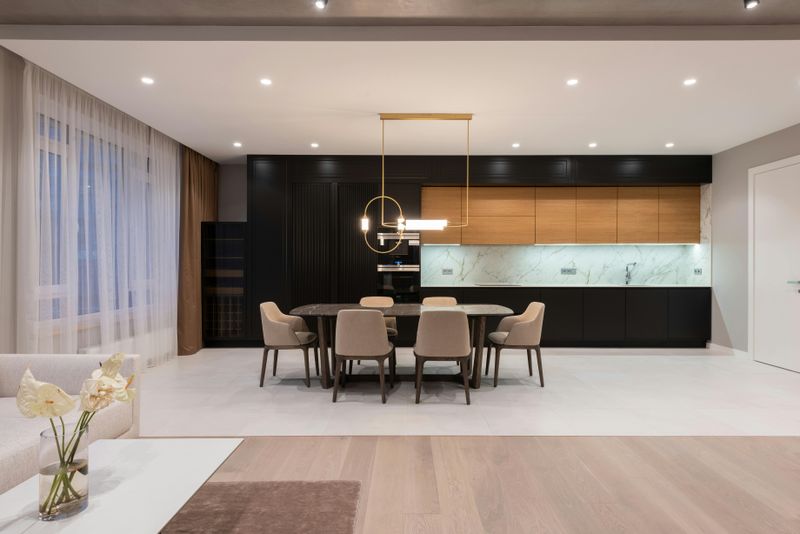
Food smells travel unhindered throughout open-concept homes. That delicious bacon sizzling Sunday morning perfumes not just the kitchen but also living room furniture, curtains, and even bedroom spaces.
Less pleasant cooking odors present bigger problems – fish, strong spices, or burnt popcorn can linger throughout the entire home for days. Even with powerful range hoods and ventilation systems, containing cooking smells becomes nearly impossible.
Some homeowners find themselves changing cooking habits to avoid particularly pungent dishes, especially before hosting guests. This represents one of the less-discussed lifestyle adjustments that open floor plans often require.
8. Decorating Requires Cohesive Vision
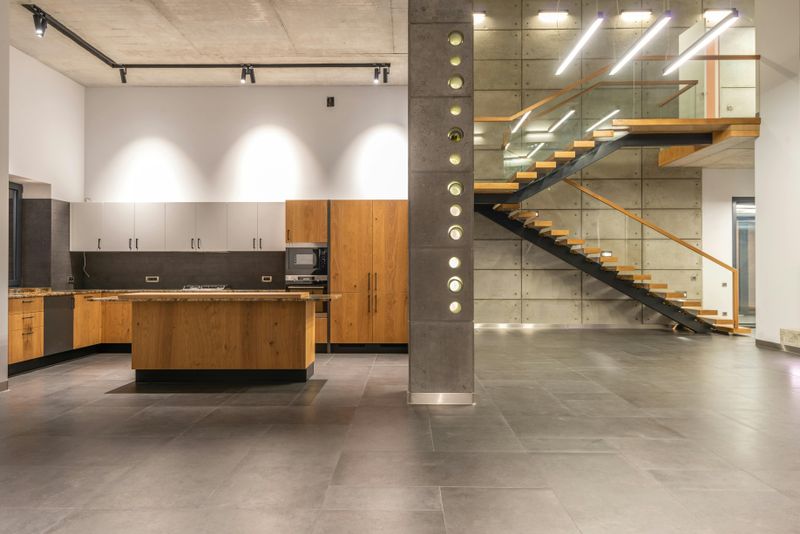
Design decisions impact the entire space when rooms flow together visually. Paint colors, flooring choices, and decorative styles must work harmoniously since everything remains visible at once.
The days of experimenting with bold colors in just one room disappear with the walls that once contained them. Furniture arrangement becomes more complex too.
Without room boundaries to guide placement, creating functional zones requires careful planning. Area rugs, lighting fixtures, and strategic furniture groupings must define spaces that walls once separated naturally.

