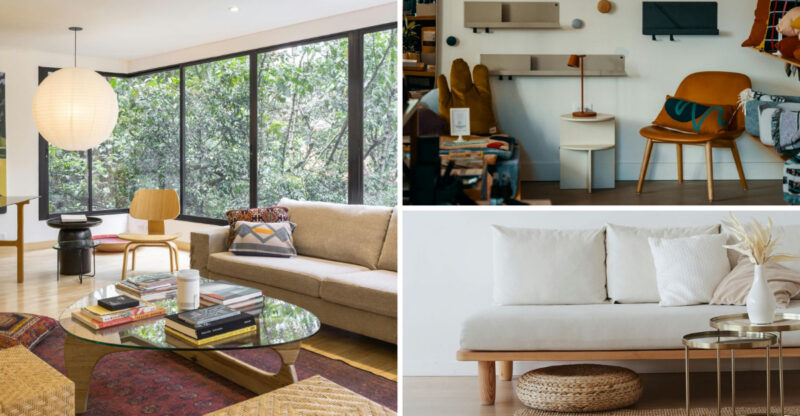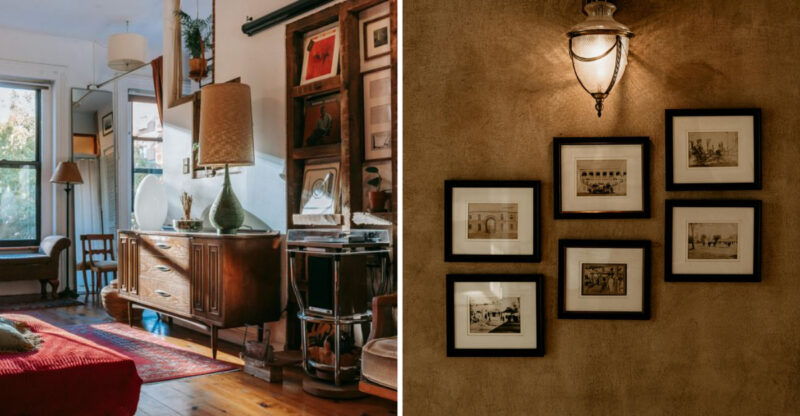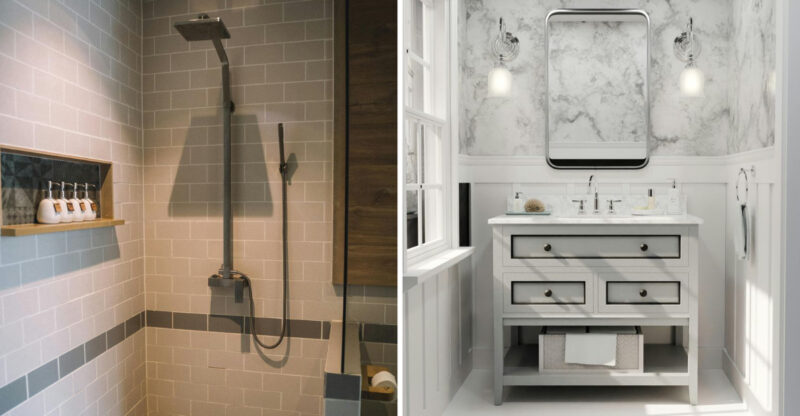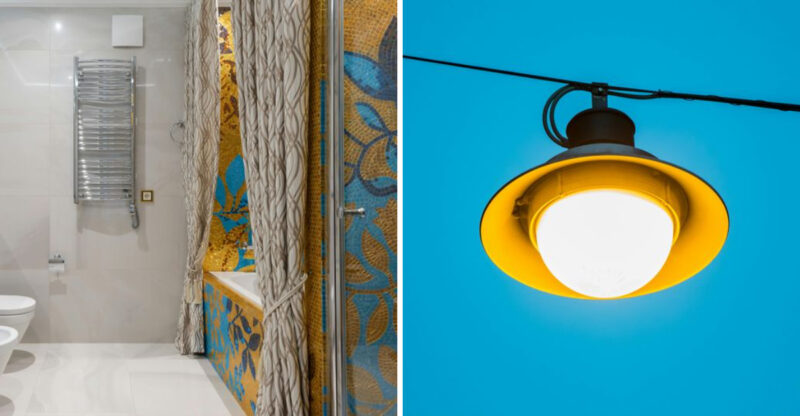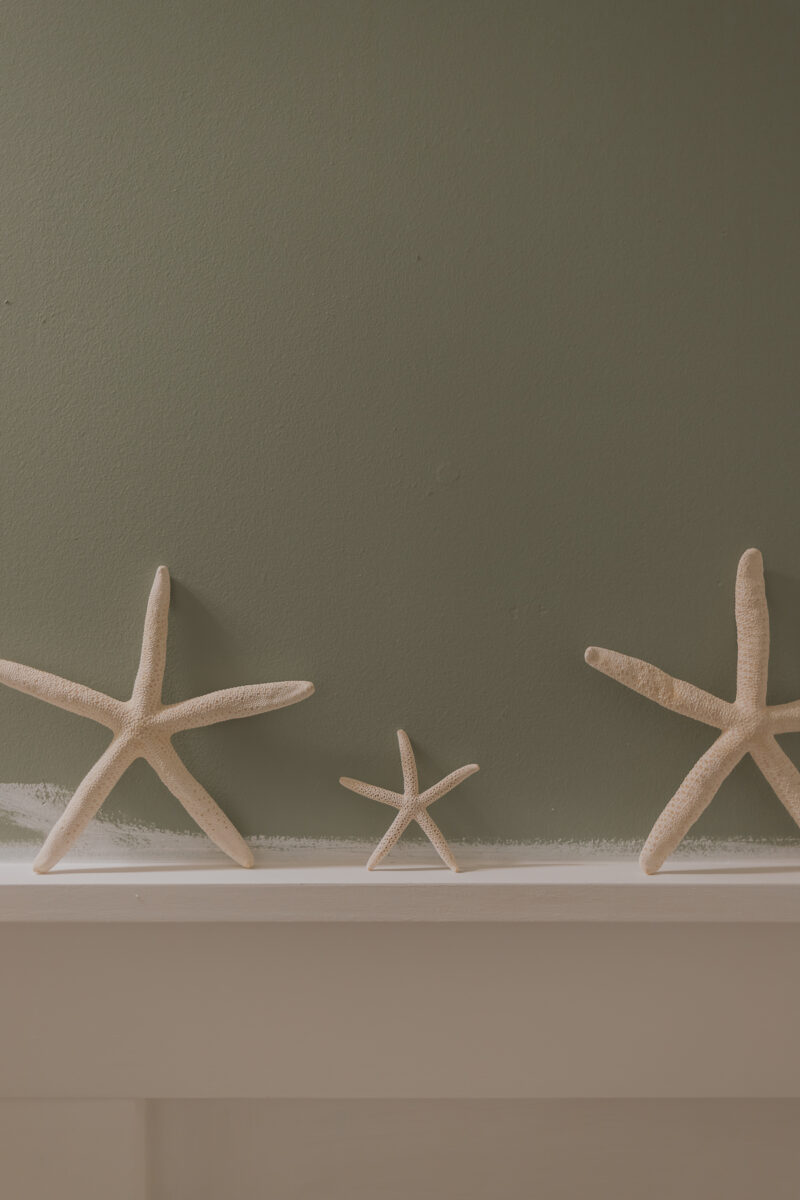Small Bathroom Designs That Might Create A Roomier Feeling
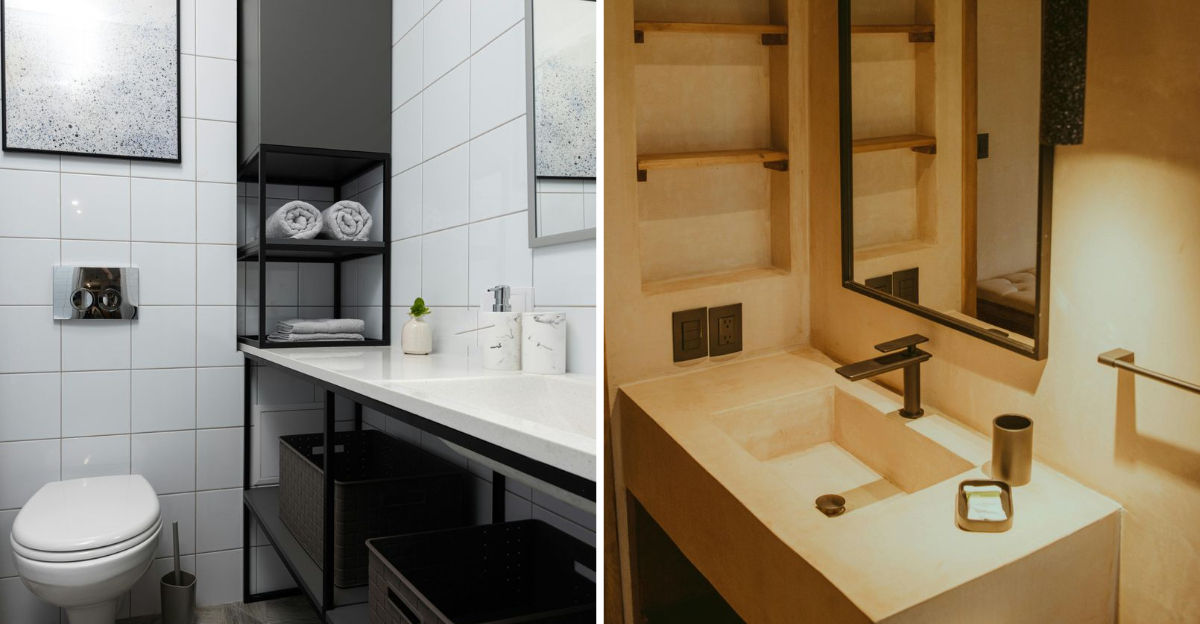
Small bathrooms can feel cramped and uncomfortable without the right design approach. With clever tricks and thoughtful choices, even the tiniest bathroom can feel spacious and inviting.
Here are ten design ideas that can help transform your small bathroom into a space that feels much larger than its actual square footage, though results may vary depending on your layout, lighting, and fixtures.
1. Use Light Wall Colors
Light colors naturally make spaces appear larger by reflecting more light around the room. Soft whites, pale blues, and gentle greens can open up your bathroom visually, creating an airy atmosphere that breathes.
I’ve found that painting the ceiling the same color as the walls eliminates visual boundaries, making the room feel taller. Matte finishes work particularly well in small spaces because they hide imperfections better than glossy paints.
If all-white feels too clinical, try adding small pops of color through accessories like towels or a shower curtain. This approach maintains the spacious feeling while adding personality and warmth to your bathroom.
2. Install a Large Mirror
Mirrors work magic in small bathrooms by creating an illusion of depth. When placed strategically, a large mirror can seemingly double your bathroom’s size, especially when it reflects natural light from a window.
Consider extending your mirror across an entire wall rather than limiting it to above the sink. This dramatic approach tricks the eye into perceiving more space than actually exists.
For an extra touch of style and functionality, look into mirrors with built-in storage or lighting features. These multifunctional pieces save precious space while enhancing the room’s brightness, making your bathroom feel both bigger and more practical without sacrificing style.
3. Opt for Floating Vanity
Floating vanities create visual space by showing more floor area, instantly making your bathroom feel less crowded. The continuous sight line of flooring creates an uninterrupted flow that tricks the eye into seeing a larger space.
When selecting a floating vanity, look for models with built-in storage solutions that maximize functionality without adding bulk. Drawers with dividers and pull-out organizers help keep essentials tidy while maintaining the streamlined appearance.
Did you know that raising fixtures off the floor can make cleaning much easier too? This practical benefit means your bathroom not only looks more spacious but stays cleaner with less effort a win-win for busy homeowners who want both style and convenience.
4. Keep Window Treatments Minimal
Natural light is your greatest ally in making a small bathroom feel more expansive. Heavy curtains or blinds block precious daylight and add visual weight that can make your space feel closed in and smaller than it actually is.
I prefer using frosted glass, simple roller shades, or light-filtering blinds that provide privacy without sacrificing light. These options maintain an open feeling while still offering the coverage you need.
If privacy concerns aren’t an issue, consider leaving windows completely bare to maximize light flow. The unobstructed connection to the outdoors visually extends your bathroom beyond its physical boundaries, creating a psychological sense of spaciousness that transforms how you experience the room.
5. Use Glass Shower Doors
Shower curtains create visual barriers that chop up your bathroom space, making it feel compartmentalized and smaller. Glass doors, on the other hand, allow your eye to travel the full dimensions of the room without interruption.
Clear frameless glass offers the most spacious feel, though frosted options work well if privacy is a concern while still maintaining visual flow. The transparency creates a continuous feel throughout the bathroom instead of blocking off a significant portion.
When planning your shower door installation, consider sliding doors rather than swinging ones in very tight spaces. This practical choice preserves precious floor space while maintaining the open, airy quality that glass brings to your small bathroom design.
6. Incorporate Vertical Shelving
Vertical space often goes unused in bathrooms, yet it offers tremendous storage potential without consuming valuable floor area. Tall, narrow shelving units draw the eye upward, creating the perception of higher ceilings and more spacious surroundings.
Wall-mounted shelves above the toilet or beside the sink provide practical storage while maintaining an open feel. For maximum visual lightness, choose floating shelves with minimal brackets rather than bulky cabinet-style units.
If you’re concerned about shelves looking cluttered, use decorative baskets or matching containers to organize items. This approach maintains the clean aesthetic essential for small spaces while still providing the storage functionality you need for everyday bathroom essentials.
7. Choose Compact Fixtures
Standard-sized fixtures can overwhelm small bathrooms, making them feel cramped and uncomfortable. Manufacturers now offer specially designed compact toilets, sinks, and tubs that provide full functionality in significantly less space.
Wall-mounted toilets create floor space beneath them, making the bathroom feel larger while often offering water-saving benefits too. Corner sinks maximize awkward spaces that might otherwise go unused, freeing up valuable square footage in the center of the room.
When shopping for compact fixtures, don’t assume you’ll sacrifice comfort or style. Many space-saving designs incorporate clever features like built-in storage or elegant minimalist aesthetics that actually enhance your bathroom’s overall look while creating that coveted roomier feeling.
8. Keep Countertops Clear
Cluttered surfaces make even spacious rooms feel cramped and chaotic. In small bathrooms, maintaining clear countertops creates breathing room that dramatically impacts how open the space feels when you enter.
Hidden storage solutions like medicine cabinets, under-sink organizers, and in-drawer dividers help keep daily essentials accessible but out of sight. I recommend keeping only one or two decorative or frequently used items visible perhaps a small plant and your favorite hand soap.
This minimalist approach not only creates visual spaciousness but also makes cleaning easier and faster. The psychological benefit of entering a tidy, organized bathroom can’t be overstated it feels inherently more welcoming and comfortable despite limited dimensions.
9. Use Consistent Flooring
Different flooring materials create visual breaks that can make a small bathroom feel chopped up and smaller. Using the same flooring throughout creates an uninterrupted visual flow that expands the perceived space.
Extending floor tiles into the shower area (with proper waterproofing) eliminates transitions and makes the room feel more cohesive and larger. Large-format tiles with minimal grout lines work particularly well because they create fewer visual interruptions.
When selecting your flooring, lighter colors generally make spaces feel larger, but don’t feel limited to white. Soft grays, gentle taupes, and other neutral tones can add warmth while maintaining the spacious feeling you’re trying to create in your compact bathroom.
10. Add Recessed Lighting
Bulky light fixtures protrude into your bathroom’s limited space, creating visual and physical obstacles. Recessed lighting sits flush with the ceiling, maintaining clean lines while providing excellent illumination throughout the room.
Strategic placement is key position lights around the perimeter of the room rather than only in the center to eliminate shadows and create the illusion of more space. Adding dimmable features allows you to adjust brightness based on need and mood.
For task lighting around mirrors, consider wall-mounted sconces or LED strips rather than traditional vanity lights that stick out from the wall. These streamlined options provide the functional lighting you need for grooming tasks without the visual bulk that can make your bathroom feel more confined.

