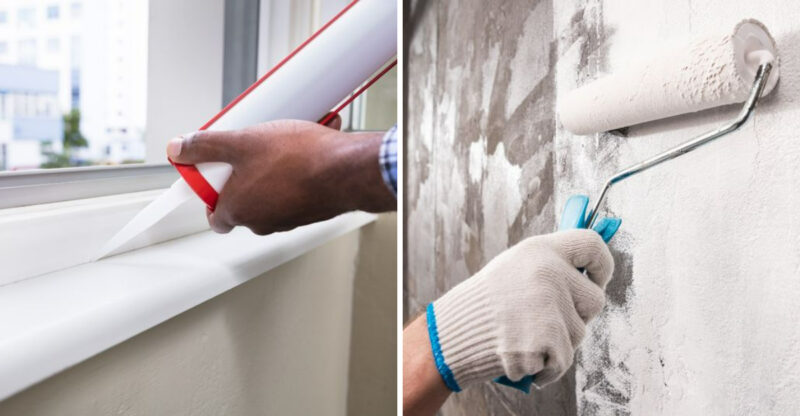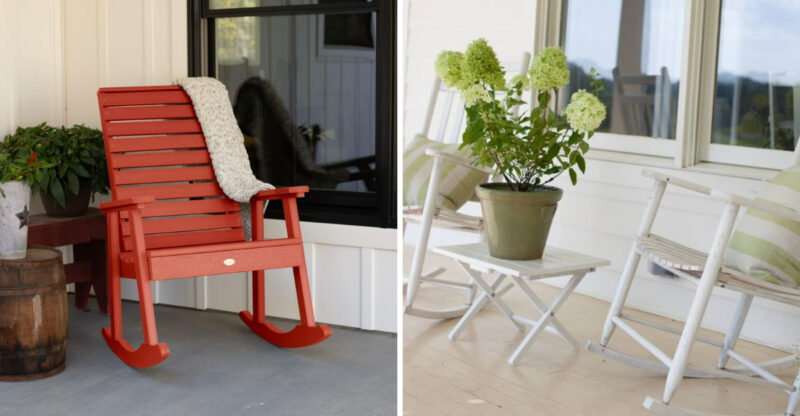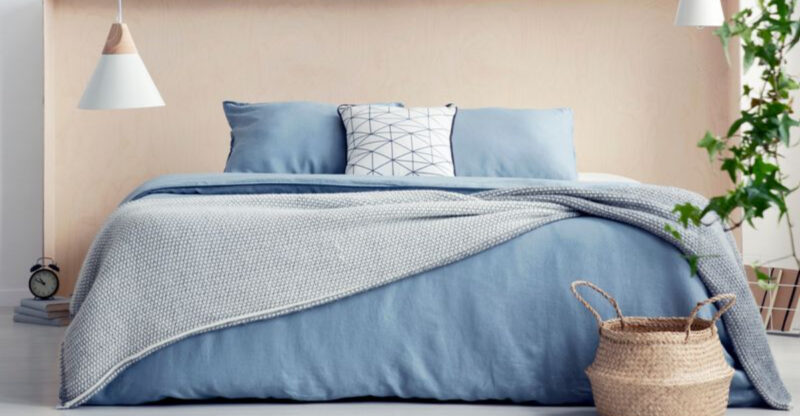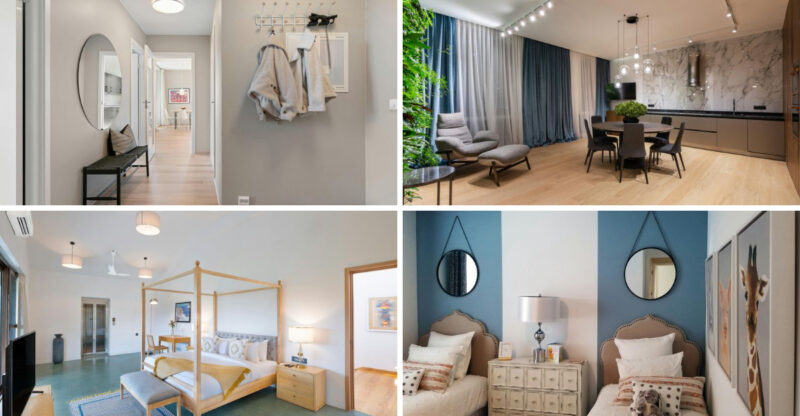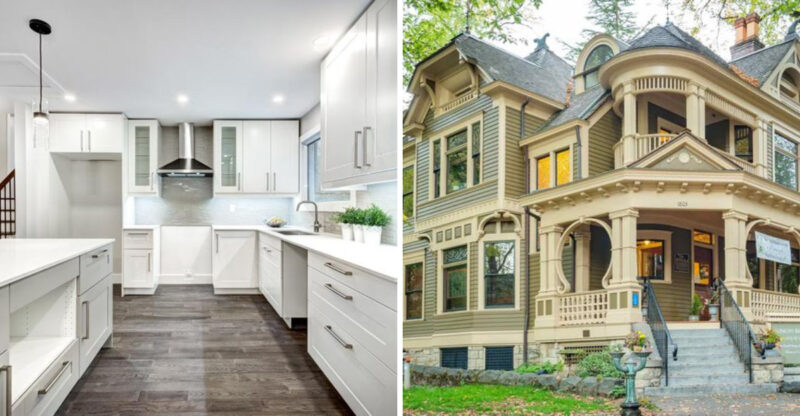7 Suburban Illinois Homes Perfectly Blending Classic Charm & Modern Style
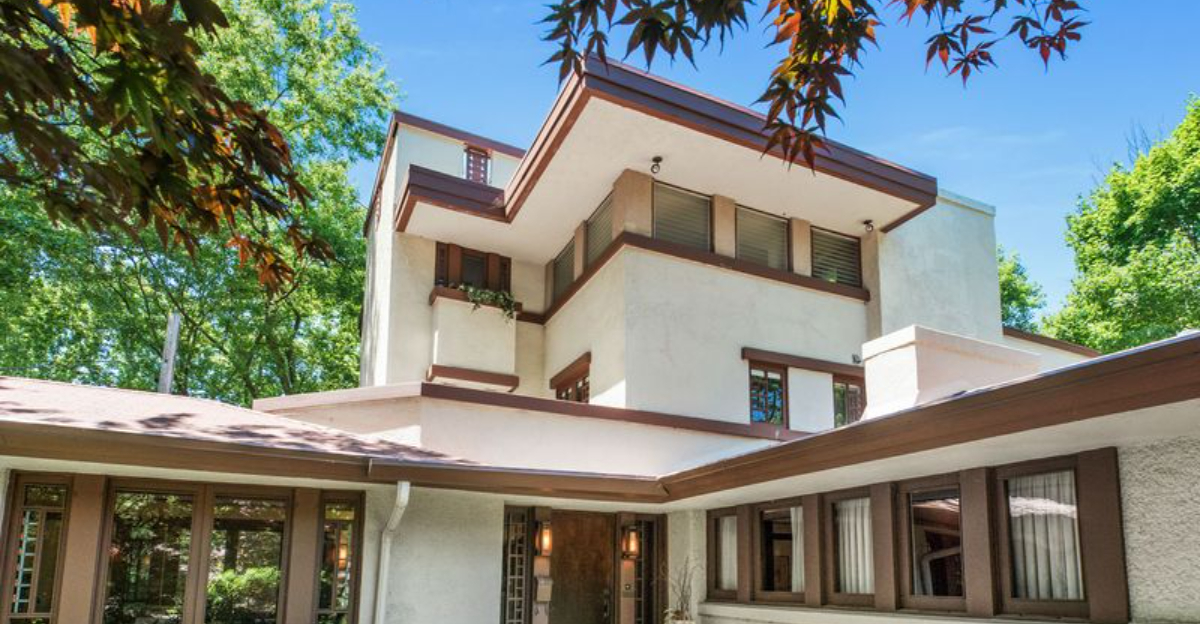
Suburban Illinois offers a treasure trove of homes where history meets contemporary living. These stunning properties showcase how traditional architecture can harmonize with modern design elements, creating spaces that feel both timeless and fresh.
From Victorian revivals to reimagined mid-century ranches, these homes celebrate the best of both worlds.
1. Hinsdale Tudor Revival With Glass Addition
Original oak beams frame the entryway of this 1920s Tudor, now complemented by a stunning glass-enclosed kitchen extension. The contrast between centuries-old craftsmanship and minimalist modern lines creates visual poetry.
Owners preserved the original leaded windows and stone fireplace while introducing heated concrete floors and smart home technology throughout. This respectful renovation honors heritage while embracing contemporary living.
2. Evanston Craftsman With Floating Staircase
Maple hardwoods flow throughout this meticulously restored 1910 Craftsman bungalow. The surprise comes at the center; a sculptural floating staircase with glass railings that seems to defy gravity.
Built-in bookcases and original stained glass windows maintain the home’s historical integrity. Meanwhile, an open-concept layout and chef’s kitchen with waterfall quartz countertops bring this century-old beauty firmly into modern times.
3. Naperville Farmhouse With Industrial Accents
White board-and-batten siding gives this Naperville gem its classic farmhouse charm. Step inside to discover exposed steel beams, concrete countertops, and factory-style pendant lighting that add urban edge.
The homeowners brilliantly maintained the porch and traditional silhouette while introducing metal-framed windows and sliding barn doors. A perfect marriage of country comfort and industrial chic awaits in every room.
4. Oak Park Victorian With Contemporary Extension
Gingerbread trim and a turret make this Oak Park Victorian instantly recognizable. The surprise comes around back; a two-story glass and steel addition housing a sunlit family room and primary suite.
Inside, original hardwoods and crown moldings remain in formal spaces. The transition between old and new is marked by a dramatic change in ceiling height, where Victorian constraints give way to soaring modern volumes.
5. Lake Forest Mid-Century Ranch Reimagined
Low-slung rooflines and clerestory windows hint at this 1950s ranch’s mid-century roots. A thoughtful renovation maintained the horizontal emphasis while introducing walls of glass that dissolve boundaries between indoors and nature.
Original terrazzo floors were restored and complemented by walnut paneling and period-appropriate furnishings. Modern upgrades include a sustainable green roof and geothermal heating system; retro style meets eco-conscious innovation.
6. Glencoe Prairie-Style With Floating Addition
Frank Lloyd Wright’s influence is evident in this 1920s Prairie home with its strong horizontal lines and overhanging eaves. Rather than expand outward, architects added a floating glass pavilion that hovers above the original structure.
Inside, quarter-sawn oak trim frames views of ravine landscapes. The addition houses a minimalist kitchen and dining space where contemporary furniture complements, rather than competes with, the home’s Arts and Crafts heritage.
7. Arlington Heights Bungalow With Underground Expansion
From the street, this 1930s brick bungalow appears charmingly traditional. The surprise lies below; an innovative underground expansion doubled the living space while preserving the home’s modest street presence.
Skylights and a sunken courtyard flood lower levels with natural light. Original arched doorways and plaster medallions upstairs give way to concrete walls and sliding glass partitions below; two distinct worlds united by a sculptural staircase.

