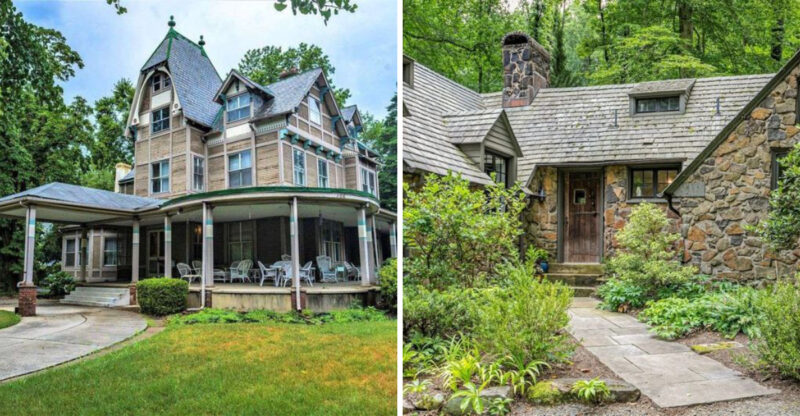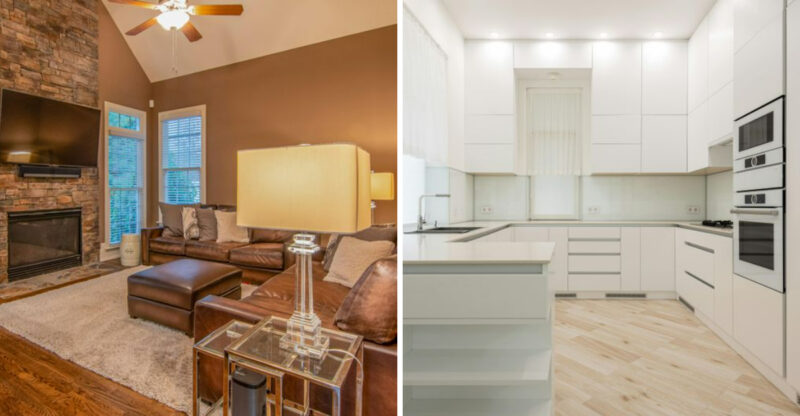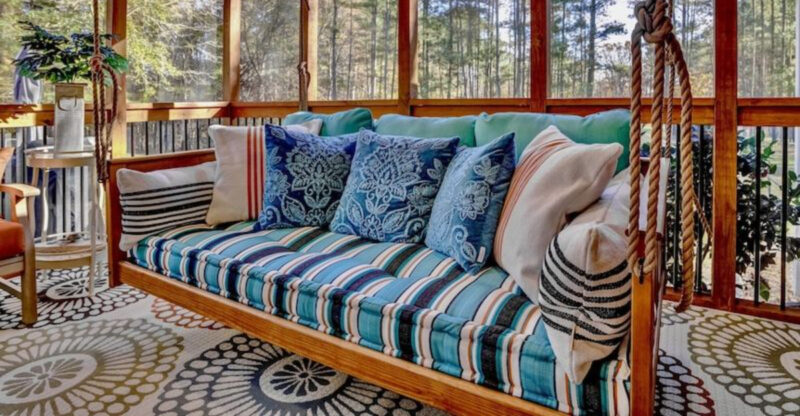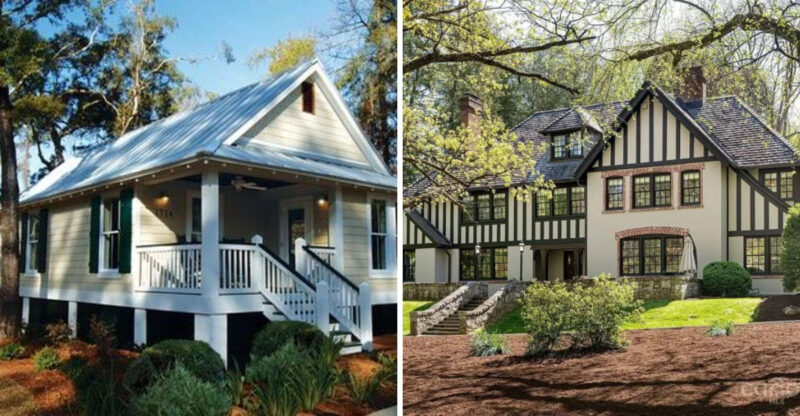10 Key Things You Need To Know About Tudor-Style Houses In Ohio
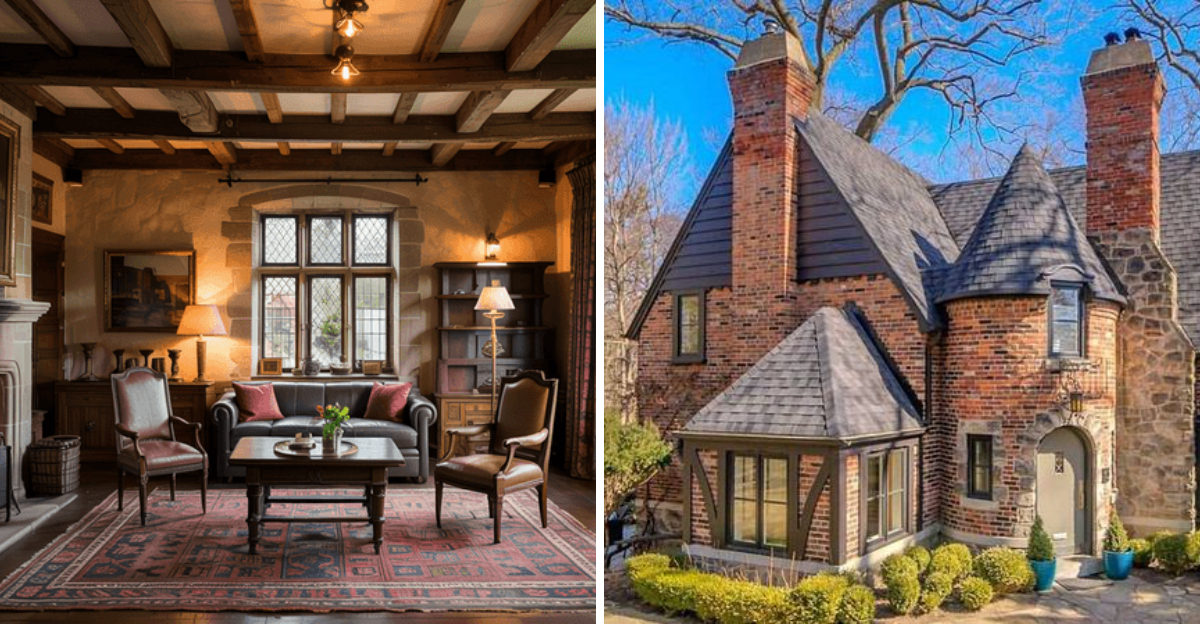
Tudor houses remain some of the most captivating historic homes in Ohio, showcasing European architectural charm right in local neighborhoods. With their steeply pitched roofs, decorative half-timbering, and storybook appeal, these homes stand out in both older and newer communities.
Whether you’re exploring Ohio real estate or simply admiring unique home styles, knowing the key features of Tudor architecture helps you appreciate why these houses continue to enchant homeowners across the state.
1. Origins in Medieval England
Tudor homes get their name from the Tudor royal family who ruled England from 1485 to 1603. These distinctive houses became popular in wealthy English neighborhoods during this period.
The style crossed the ocean to America in the early 1900s, where architects created revival versions that mixed authentic elements with modern comforts. Wealthy Americans, especially in cities like Cleveland and Shaker Heights, embraced this style to showcase their prosperity.
2. Unmistakable Half-Timbered Exteriors
The most recognizable feature of Tudor homes is their decorative half-timbering. Wooden beams create striking patterns against white or light-colored stucco walls.
Originally, these timbers were structural necessities holding the house together. In modern Tudor revivals, they’re often decorative elements added to capture that old-world feel. The contrast between dark wood and light walls creates that storybook charm everyone loves, especially in Ohio neighborhoods where these homes still stand out.
3. Steeply Pitched Roofs with Multiple Gables
Look up at a Tudor house in Ohio and you’ll immediately notice its dramatically steep roofs, often accented with multiple gables and dormers. These rooflines not only add visual drama but also create cozy attic spaces inside, giving the home a storybook silhouette.
Decorative chimney pots atop tall brick chimneys further enhance the classic Tudor look, making these Ohio homes instantly recognizable and full of old-world charm.
4. Leaded Glass Windows in Diamond Patterns
Small panes of glass arranged in diamond patterns are hallmarks of authentic Tudor style. Before large glass sheets were available, these smaller panes held together with lead created windows that let in light while withstanding harsh weather.
Modern Tudor homes often feature casement windows that swing outward rather than sliding up and down. The diamond patterned glass adds character while filtering sunlight into beautiful patterns that dance across interior walls throughout the day, a detail you can still admire in many historic Ohio homes.
5. Stone or Brick Ground Floors
Many Tudor homes in the Buckeye State showcase stone or brick on their ground floors, with half-timbering reserved for the upper stories. This combination originally served a practical purpose, as sturdier materials supported the structure’s base.
The contrast between solid masonry below and timber above adds visual interest and character. Modern Tudor revivals often highlight this craftsmanship with decorative stonework around entryways and windows, making these homes both distinctive and enduringly charming.
6. Asymmetrical Floor Plans and Layouts
Unlike the perfectly symmetrical Colonial style, Tudor houses in Ohio embrace charming asymmetry. Floor plans often include offset entryways, varied room sizes, and unexpected nooks and crannies. This irregular layout reflects the organic way medieval homes expanded over time.
Modern Ohio Tudors maintain this character with features like tucked-away window seats, cozy reading corners, and uniquely shaped rooms, making each Buckeye State home an inviting and playful space to explore.
7. Elaborate Entryways with Arched Doorways
The front door of a Tudor home often sits within a rounded arch, sometimes made of decorative brick or stone. These grand entryways make a statement with their substantial wooden doors featuring ornamental metal hardware.
Look for small covered porches or overhangs protecting the entrance. Some Tudor homes feature a separate gable over the entryway, drawing attention to this important transition between outside and in, welcoming visitors with old world hospitality, a feature still admired in many Ohio homes.
8. Rich Wood Interiors with Exposed Beams
Many Tudor homes in Ohio welcome visitors with warm wood tones throughout the interior. Exposed ceiling beams, wood paneling, and substantial trim work create a cozy, sheltering atmosphere.
Original Tudor interiors featured hand hewn beams that showed axe marks and natural wood character. Modern Tudor revivals often incorporate stained hardwoods in deep tones. Many homeowners enhance this woodsy feel with leather furniture and tapestry accents for authentic period charm.
9. Statement Fireplaces as Focal Points
Impressive fireplaces serve as natural gathering spots in Tudor homes. Often constructed of stone or brick with detailed masonry, these hearths command attention in living spaces, especially in Ohio where many older homes showcase this feature.
Historically, fireplaces were essential for heating and cooking. Modern Tudor revivals maintain this tradition with grand fireplaces that feature decorative surrounds, raised hearths, and sometimes even heraldic designs or family crests incorporated into the stonework.
10. Maintenance Considerations for Tudor Owners
Owning a Tudor home in Ohio means embracing some unique maintenance needs. The half-timbering requires regular inspection for moisture damage, especially where wood meets stucco.
Steep roofs make maintenance challenging but provide excellent drainage. The multi-paned windows may need professional restoration to maintain their character while improving energy efficiency. Despite these considerations, Tudor owners typically find the distinctive charm and solid construction well worth the extra care these architectural treasures require.

