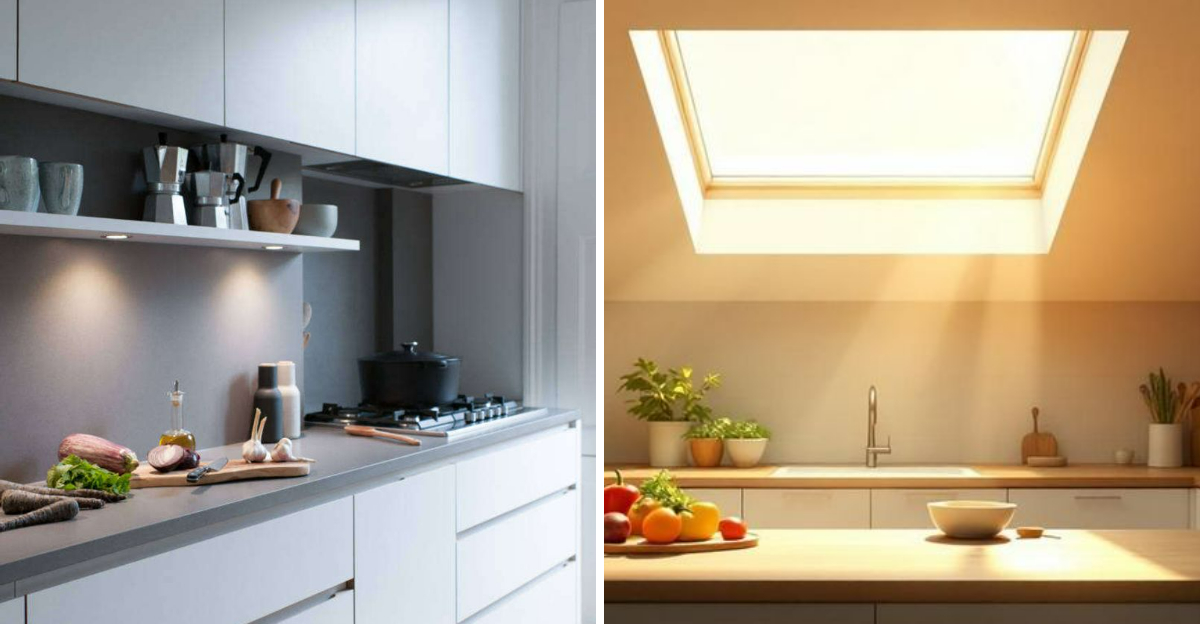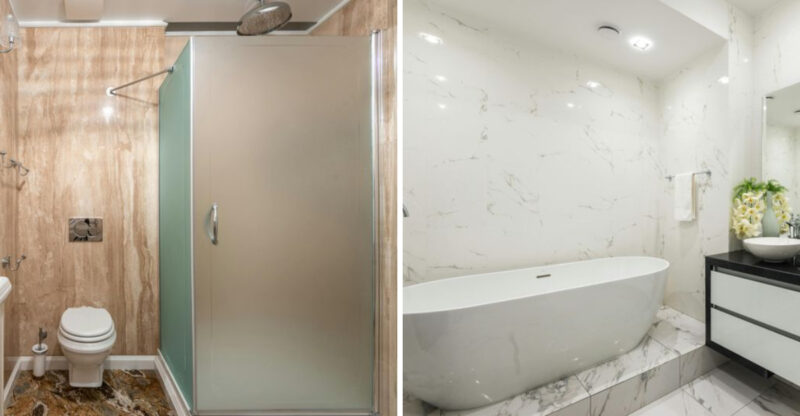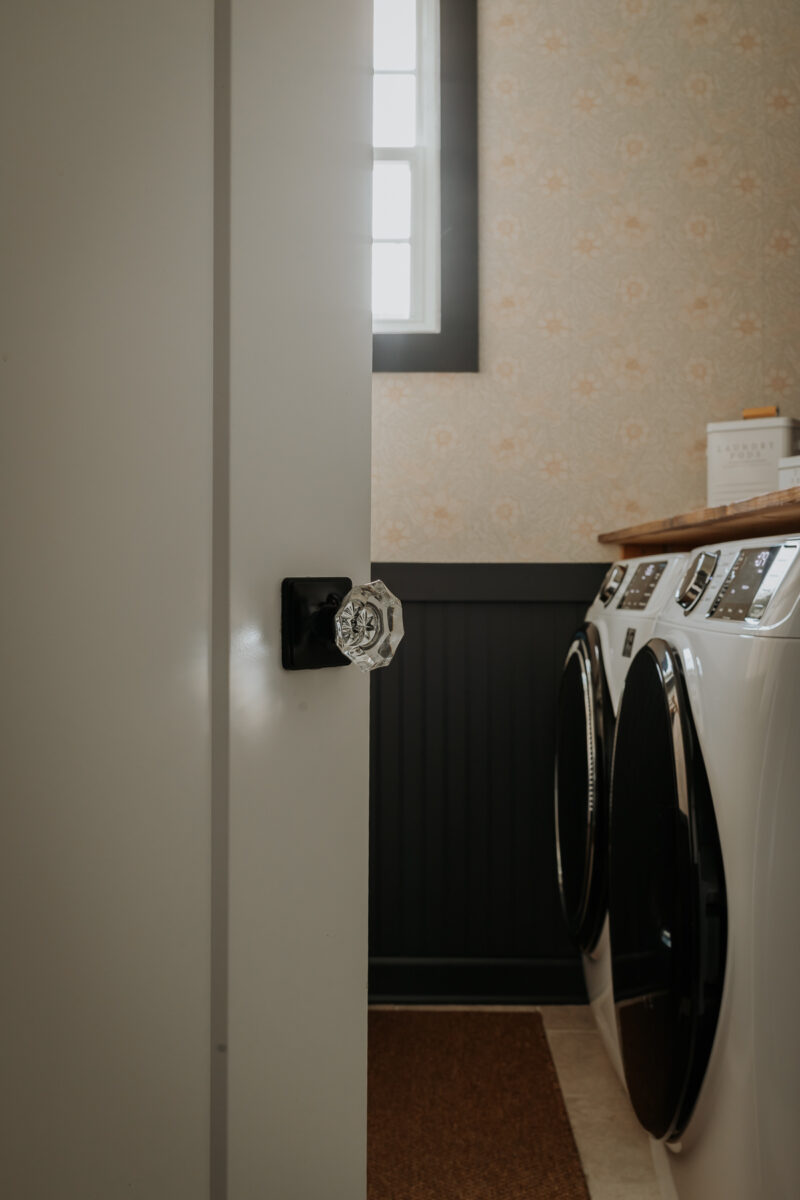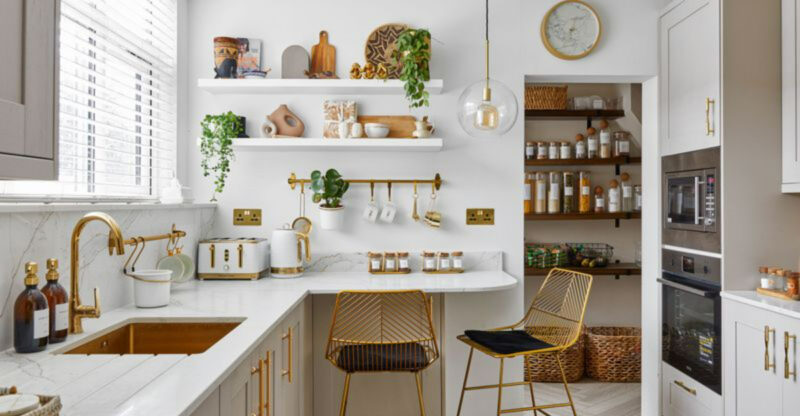9 Ways To Make A Galley Kitchen Look Bigger And Brighter

Galley kitchens often feel cramped and dark, making cooking less enjoyable. These narrow spaces present unique challenges but also offer surprising opportunities for smart design solutions.
With some clever tricks and thoughtful changes, you can transform your galley kitchen into a space that feels more open, inviting, and functional.
1. Paint Walls Light Colors
Light colors reflect more light, instantly creating an airy feeling in tight spaces. Soft whites, pale blues, or gentle greens can make your kitchen walls seem to recede rather than close in around you.
Consider taking this approach to cabinets too. When cabinets match wall colors, they create a seamless look that prevents visual choppiness. The continuous color scheme tricks the eye into perceiving more space than actually exists.
2. Install Strategic Lighting
Banish shadows that make your kitchen feel like a cave! Layered lighting transforms the entire feel of a galley kitchen. Combine recessed ceiling fixtures for overall illumination with under-cabinet lights that brighten work surfaces.
Pendant lights over a breakfast bar or sink add style while providing focused task lighting. For maximum effect, choose fixtures with a slim profile that won’t visually intrude into the space. Smart lighting makes even the smallest kitchen feel welcoming.
3. Use Reflective Surfaces
Mirrors aren’t just for bathrooms! A strategically placed mirror backsplash can visually double your kitchen’s width. Glossy finishes on cabinets bounce light around, creating a sense of depth where there isn’t any.
Stainless steel appliances and chrome fixtures contribute to this reflective quality. Even glass-front cabinet doors help create depth by allowing the eye to travel beyond the cabinet face. These shiny surfaces work like magic to make your galley kitchen feel more expansive.
4. Opt for Open Shelving
Bulky upper cabinets can make your galley kitchen feel like a tunnel. Replacing some (or all) with open shelving instantly opens up the visual space. The exposed wall area creates depth that solid cabinet doors don’t allow.
Display pretty dishes or colorful cookbooks for personality. Keep these shelves organized and uncluttered – visual chaos will undo the spacious feeling you’re trying to create. The bonus? Everything stays within easy reach while cooking.
5. Choose Streamlined Appliances
Bulky appliances eat up precious space in galley kitchens. Sleek, built-in models that align with cabinetry create clean lines that help the eye move smoothly through the space. Panel-ready dishwashers and refrigerators disappear into your cabinetry for a cohesive look.
Consider space-saving alternatives like microwave drawers or slim refrigerators. When shopping, measure carefully and look for appliances designed specifically for smaller kitchens. European brands often excel at compact yet functional designs perfect for galley layouts.
6. Maximize Natural Light
Nothing brightens a space like sunshine! Remove heavy window treatments that block precious daylight. If privacy is needed, choose sheer fabrics or light-filtering blinds that can be fully opened during the day.
For kitchens with limited windows, consider adding a skylight or solar tube. These overhead light sources flood your space with natural brightness without sacrificing wall space. Even a small window expansion project can dramatically transform how your galley kitchen feels.
7. Create Visual Flow with Flooring
Flooring laid parallel to the length of your galley kitchen visually stretches the space. Long planks of hardwood or luxury vinyl tile create leading lines that draw the eye forward, making the kitchen appear longer.
Avoid busy patterns that chop up the floor visually. Instead, choose medium-toned flooring that doesn’t contrast too sharply with your walls. When flooring continues uninterrupted from adjacent rooms, it creates a seamless flow that makes your kitchen feel like part of a larger space.
8. Embrace Minimalist Storage
Clutter is the enemy of spaciousness! Invest in smart storage solutions that keep countertops clear. Pull-out pantry systems, drawer dividers, and cabinet organizers help maximize every inch without visual mess.
Consider what truly deserves precious counter space. A coffee station might stay out, but the stand mixer could be stored away. When everything has a designated home behind cabinet doors, your kitchen instantly feels more expansive and peaceful. The clean lines of a minimalist approach create visual breathing room.
9. Install a Compact Island
Think your galley kitchen is too narrow for an island? Think again! Slim rolling carts or narrow butcher blocks can add valuable workspace without blocking traffic flow. Look for options under 24 inches wide with open shelving underneath.
These compact islands add functionality while maintaining the open feel. Some models even fold down when not in use. The extra counter space makes cooking more comfortable while providing a visual anchor that helps define the kitchen space in an open floor plan.






