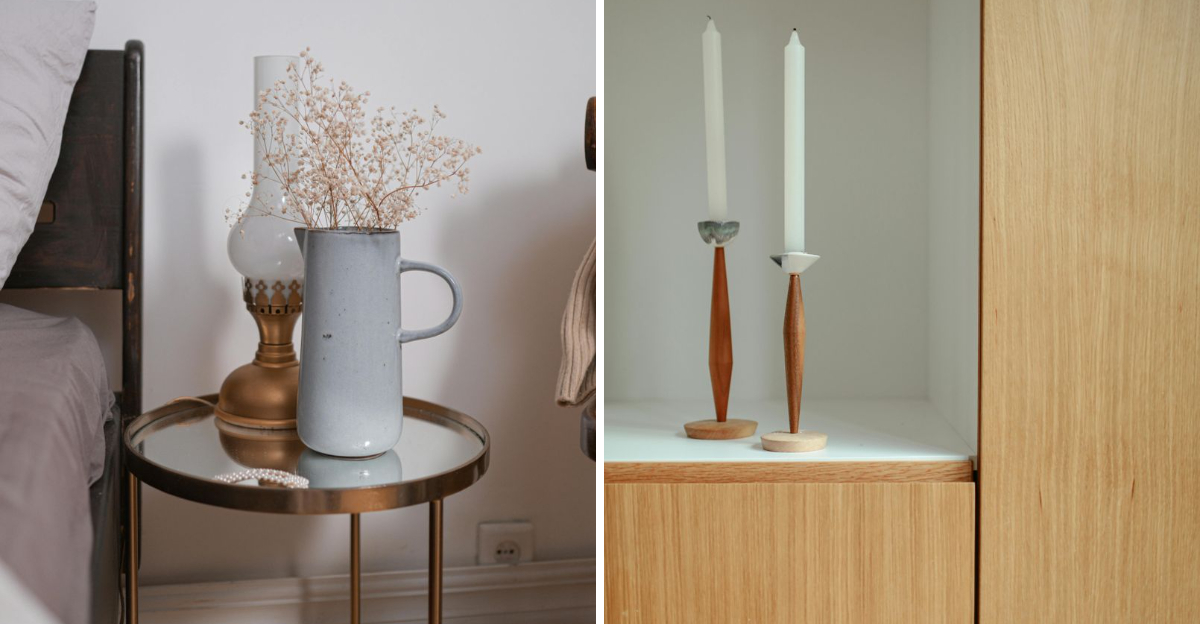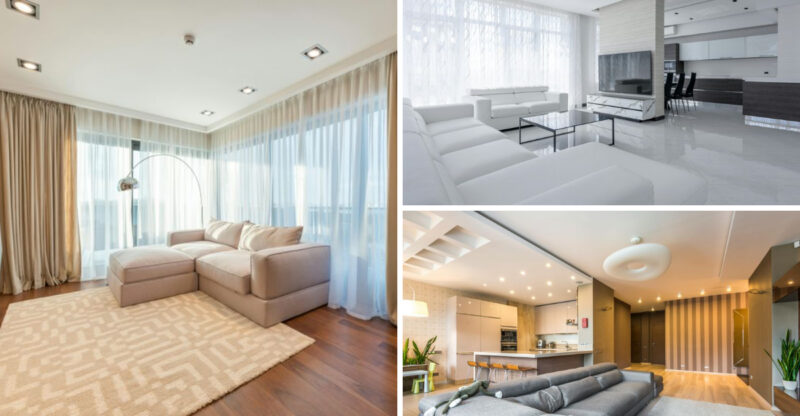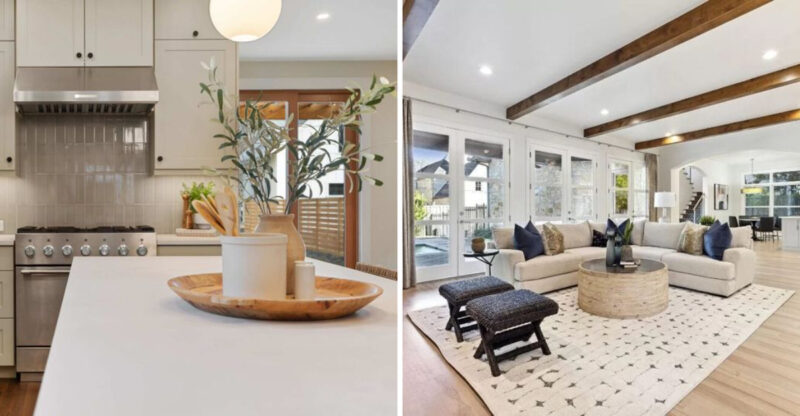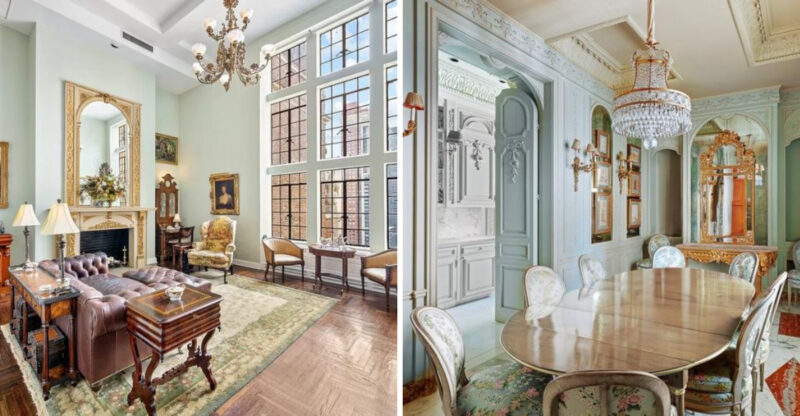10 Free Furniture Rearranging Tips Stagers Often Use To Make Rooms Feel Larger

Ever walked into a room that felt cramped, only to see the same space look magically bigger after a home stager worked their magic? Professional stagers know that opening up a space doesn’t require buying new furniture or knocking down walls.
With strategic furniture shuffles that cost zero dollars and take just minutes to complete, any room can feel dramatically more spacious and inviting.
Results may vary depending on room layout, furniture size, and personal style preferences.
1. Pull Furniture Away From Walls
Creating breathing room between your walls and furniture instantly makes a space feel larger. Even just 3-4 inches of space can create the illusion that your room has more square footage than it actually does. This simple shift allows the eye to perceive the wall’s edge.
The tiny gap creates a floating effect that lightens the visual weight of your furniture. Professional stagers call this technique “floating” and use it particularly with sofas and larger pieces. It typically get shoved against walls in smaller homes.
2. Create Diagonal Pathways
Angling furniture on a diagonal creates longer sight lines across a room. When you can see further into a space, your brain automatically registers it as larger and more open. Try positioning your largest piece, like a sofa or bed, at a slight angle instead of parallel to the wall.
The diagonal arrangement guides the eye along a longer path through the room, making the space feel more dynamic and expansive. Many homeowners keep everything parallel to walls! But professional stagers know that breaking this pattern with strategic angles instantly transforms cramped spaces.
3. Remove One Large Piece
Sometimes the quickest way to make a room breathe is to remove just one bulky item. That oversized armchair or extra side table might be the culprit behind your cramped feeling space. Professional stagers routinely remove 20-30% of furniture from a room.
The remaining furniture gets more visual importance while pathways open up dramatically. For a quick fix, identify your room’s largest non-essential piece and experiment by temporarily moving it out. You’ll be amazed how removing just one item can transform the entire feel.
4. Establish Conversational Groupings
Scattered furniture makes rooms feel chaotic and smaller. Pulling pieces together into intentional conversation areas creates organization that expands perceived space. Position seating no more than 8 feet apart, facing each other to create intimate zones.
This arrangement defines functional areas while opening up the rest of the room for movement and breathing room. The magic happens in the negative space – those empty areas between groupings become valuable visual real estate that make the room feel larger. One well-defined seating area works better than spreading furniture throughout.
5. Lower Your Tallest Items
Tall bookcases and entertainment centers can overwhelm a room and make ceilings feel lower. Stagers often swap vertical pieces for horizontal ones or relocate them to less prominent positions. Try moving your tallest bookcase to a corner rather than centering it on a wall.
If possible, replace towering furniture with lower profile alternatives from other rooms – a media console instead of an armoire, for instance. When tall items must stay, balance them by creating height elsewhere in the room, like opposite corners.
6. Create Room Within Room
Strategic furniture placement can carve out distinct zones within a single space, making rooms feel more purposeful and paradoxically larger. A reading nook in a living room corner or a small desk area along a wall adds functionality without crowding. Use the back of a sofa or a slim console table as a room divider.
Position a small armchair with a floor lamp and side table in an unused corner to instantly create a cozy reading spot. This technique works especially well in studio apartments. Or open-concept spaces where defining separate areas helps organize the space visually while maintaining flow.
7. Swap Pieces Between Rooms
That oversized coffee table drowning your living room might be perfect as a nightstand in the master bedroom. Professional stagers constantly shuffle furniture between different rooms to find the perfect proportional fit. Look at each piece objectively and consider whether it might work better elsewhere.
The dining room sideboard could become a TV console, while bedroom nightstands might make perfect end tables. Sometimes simply exchanging similar items between rooms creates better proportion throughout the house. That slightly-too-small rug from your office might be just right for defining a conversation area in your living room.
8. Rotate Rectangular Rugs
Area rugs establish room boundaries, but their orientation dramatically impacts how spacious a room feels. Rotating a rectangular rug 90 degrees can completely transform traffic flow and furniture placement options. Experiment by turning your living room rug so its longest side runs perpendicular to the longest wall.
This often creates a wider walking path and allows furniture to be positioned more effectively. Stagers frequently use this quick trick when a room feels awkward or tight. The new orientation guides the eye differently through the space and can solve traffic flow problems that made the room feel smaller.
9. Create Symmetry Around Focal Points
Balanced arrangements around natural focal points like fireplaces or windows create order that makes spaces feel larger. The human brain finds symmetry satisfying and less visually cluttered than asymmetrical layouts. Position matching chairs, lamps, or side tables on either side of your focal point.
Even in small rooms, this creates a sense of intentional design rather than cramped randomness. You don’t need identical pieces to achieve this effect. Two different chairs of similar size or lamps of comparable height create what designers call “casual symmetry” – the organized feeling without perfect matching that still opens up the space.
10. Clear All Horizontal Surfaces
Cluttered tabletops make an entire room feel smaller, even if there’s plenty of floor space. Professional stagers ruthlessly clear coffee tables, console tables, and other surfaces, leaving only carefully chosen decorative items. Remove everything from horizontal surfaces first, then selectively return only 1-3 items per surface.
Choose pieces with height variation for visual interest without crowding. This zero-cost shuffle creates immediate breathing room as your eye can travel across open surfaces uninterrupted. The psychological impact is powerful – when surfaces are clear, the entire room feels more spacious and intentionally designed.






