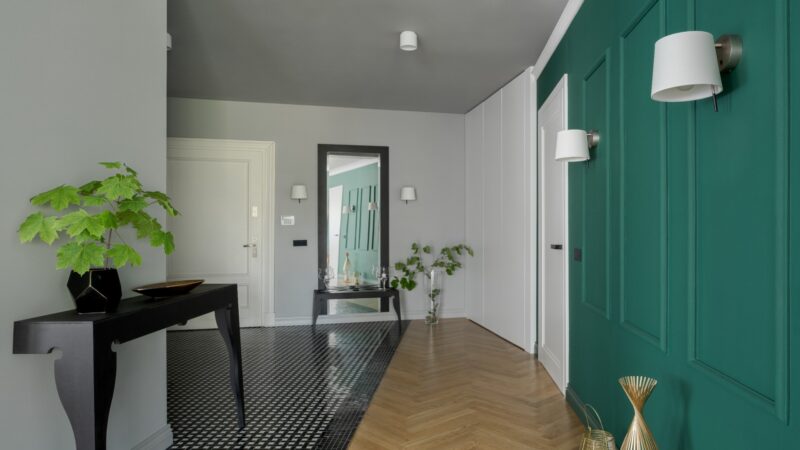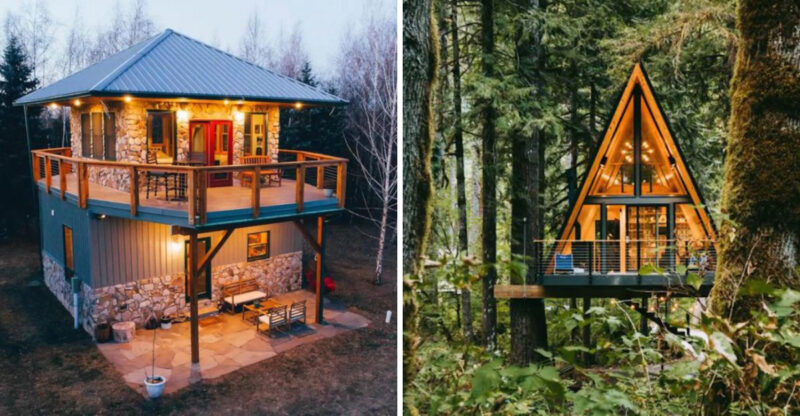By 2030 18 Classic Home Designs Will No Longer Exist In States Like Ohio & Michigan
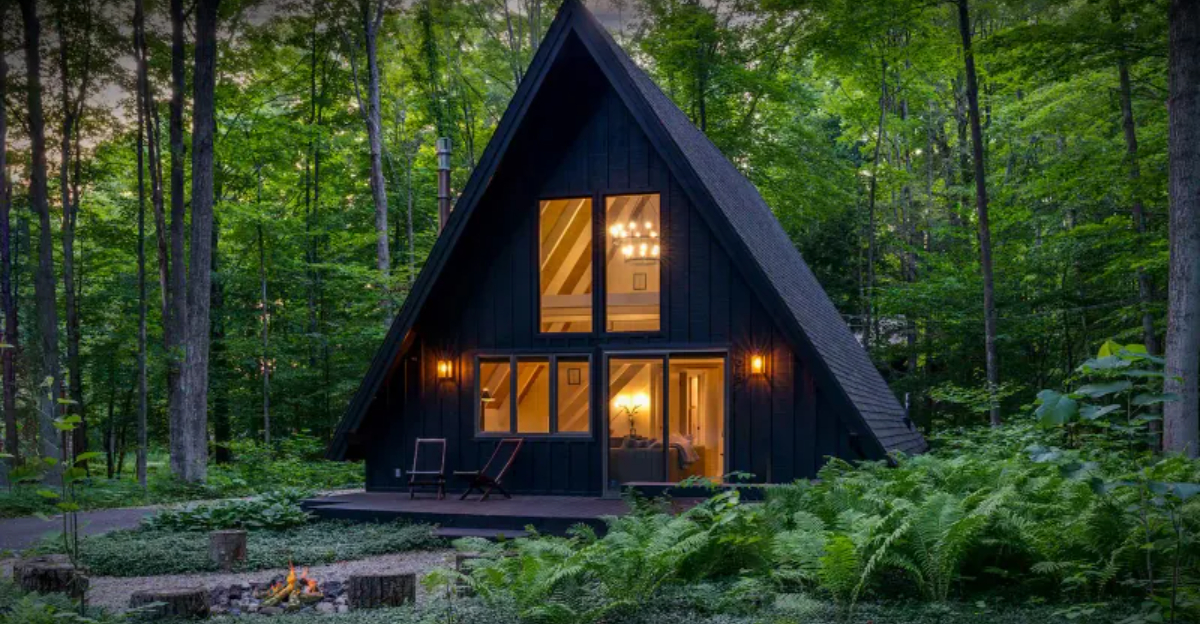
Home designs across the Midwest are changing faster than ever before.
Climate challenges, shifting demographics, and new building technologies are transforming what our neighborhoods look like.
Many beloved architectural styles that defined Ohio and Michigan for generations are rapidly disappearing from new construction plans and may be completely phased out by 2030.
1. Traditional Victorian Homes
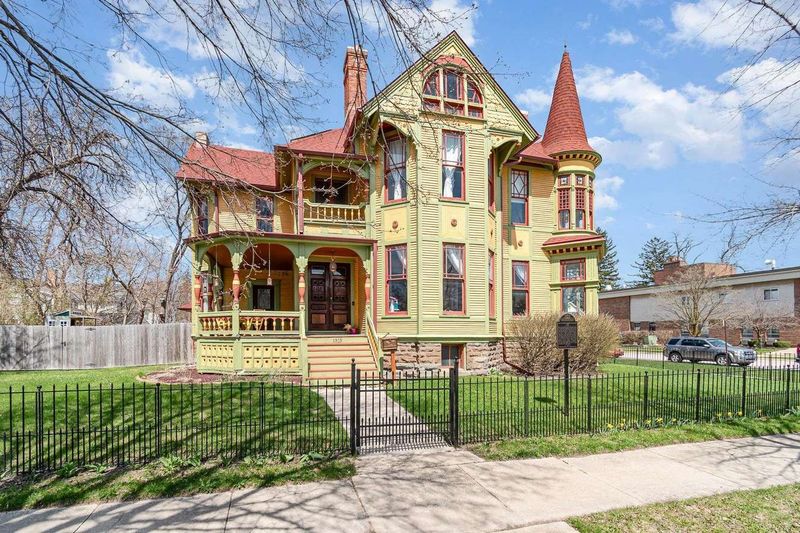
The ornate gingerbread trim and colorful paint schemes of Victorian homes are becoming increasingly rare in the Midwest. Maintenance costs for these intricate designs have skyrocketed, making them impractical for modern homeowners.
Complicated rooflines and decorative woodwork require specialized craftspeople who are in short supply. Young families purchasing homes today typically prefer open floor plans over the compartmentalized rooms of Victorian design.
Insurance companies also charge premium rates for these older structures with outdated electrical systems and plumbing. By 2030, new Victorian-style construction will likely be limited to historical districts or specialty custom builds for wealthy enthusiasts.
2. Mid-Century Ranches
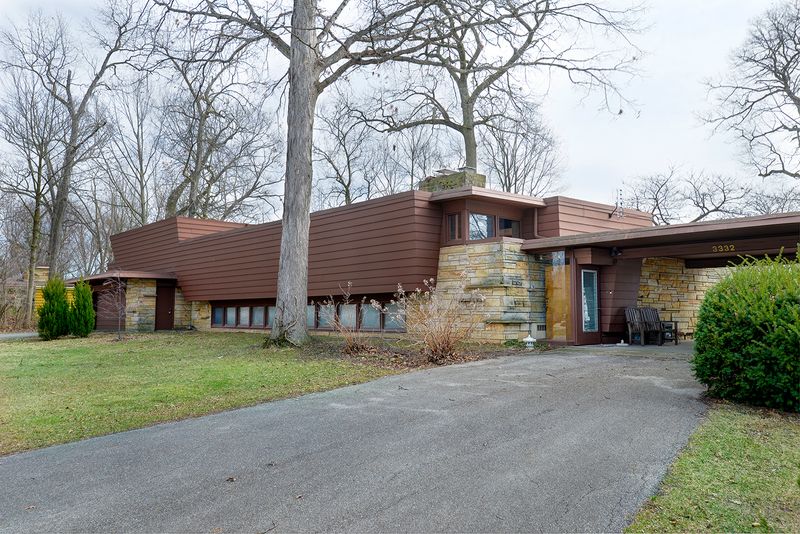
Once dominating suburban landscapes across Ohio and Michigan, these single-story sprawlers are falling out of favor. Their extensive footprints require larger lots, which are becoming prohibitively expensive as land values rise in desirable areas.
Energy efficiency is another major concern. The long, spread-out design creates heating and cooling challenges that modern homeowners find costly to address. Many feature dated materials like asbestos tiles and aluminum wiring that trigger expensive remediation requirements.
Developers are now maximizing profit by building more compact, two-story homes on the same parcels. While some mid-century enthusiasts are renovating these classics, new construction of traditional ranches will likely cease entirely by 2030.
3. Craftsman Bungalows
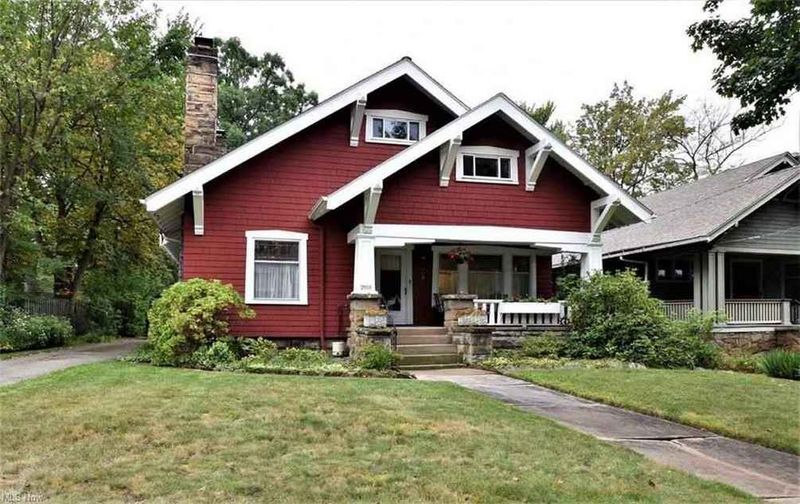
Craftsman bungalows with their distinctive low-pitched roofs and exposed rafters were once neighborhood staples. These charming homes featured handcrafted details and natural materials that celebrated skilled workmanship.
Modern construction economics have made these labor-intensive designs increasingly rare. The cost of hand-detailed woodwork and built-ins has become prohibitive compared to mass-produced alternatives. Finding qualified carpenters who understand true Craftsman techniques is increasingly difficult.
While homeowners still appreciate the style’s aesthetic, newly built homes merely mimic certain Craftsman elements rather than embracing the philosophy fully. By 2030, authentic new Craftsman construction will likely disappear from mainstream housing developments throughout the Midwest.
4. Colonial Brick Facades

The classic red brick Colonial with its symmetrical windows and centered front door is facing extinction in new construction. Brick masons command premium wages that dramatically increase building costs compared to vinyl or fiber cement siding alternatives.
Climate considerations are also driving this change. Full brick exteriors perform poorly for energy efficiency without extensive modification and insulation upgrades. Young homebuyers increasingly prioritize sustainability features over traditional aesthetics.
When brick appears in new homes today, it’s typically a thin veneer rather than structural brick. By 2030, authentic full-brick Colonial facades will likely disappear from new construction catalogs in Ohio and Michigan, replaced by more economical and energy-efficient alternatives that mimic the look.
5. Federal-Style Townhouses
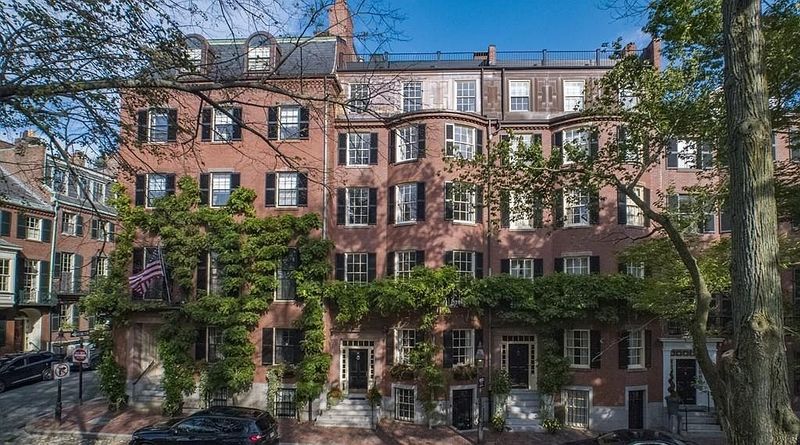
Federal-style townhouses with their stately symmetry and refined details are vanishing from urban planning in the Midwest. These narrow, multi-story designs originated when land was scarce and vertical living was necessary. Today’s homebuyers generally prefer wider floor plans with more natural light than these historical designs provide.
The formal layouts with small, compartmentalized rooms don’t match contemporary lifestyle preferences for open, flexible spaces. Construction costs for authentic Federal details like fanlight windows and elaborate cornices have become prohibitively expensive.
While some historical districts will preserve existing examples, new Federal-style townhouses will likely cease being built in Ohio and Michigan by 2030, replaced by modern townhome designs with open concepts and simpler details.
6. Split-Level Suburbs
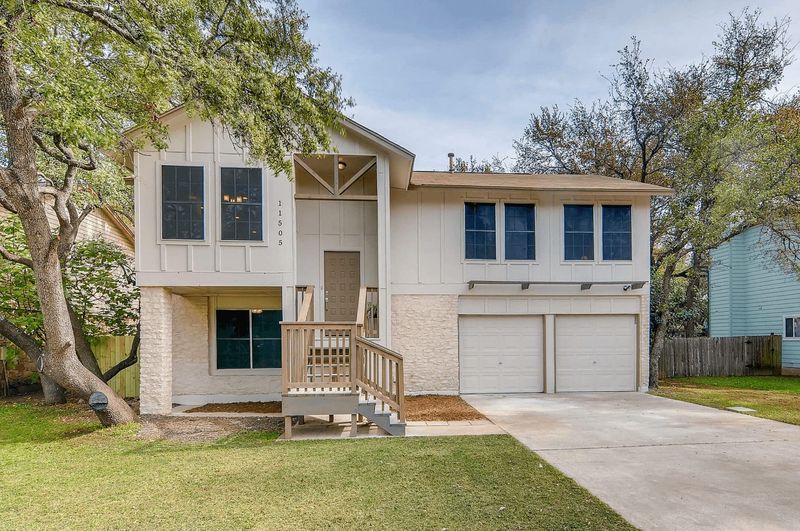
If you grew up in the 1970s Midwest, you probably knew someone who lived in a split-level home. These distinctive designs with their half-flights of stairs and multiple living planes were perfect solutions for sloped lots. Today’s homebuyers find these layouts confusing and impractical.
The frequent level changes create accessibility challenges for aging populations and pose safety concerns for families with young children. Energy efficiency suffers due to complicated heating and cooling zones.
Developers have largely abandoned split-level designs in favor of more straightforward two-story or ranch alternatives. While existing split-levels will remain part of the housing stock, new construction of this once-ubiquitous style will likely disappear completely from Ohio and Michigan by 2030.
7. Tudor Revival Houses
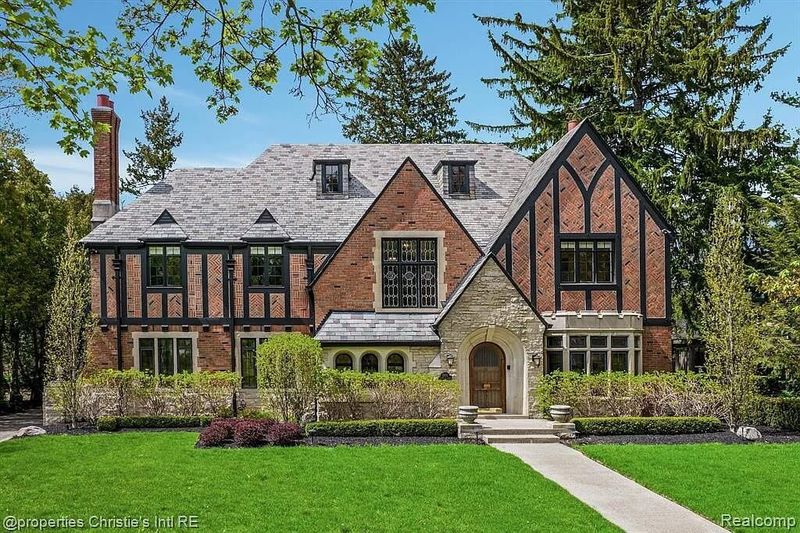
The storybook charm of Tudor Revival homes with their steep roofs and decorative half-timbering is fading from new construction plans. These distinctive houses require specialized framing techniques and custom stonework that few builders are trained to execute properly.
Material costs for authentic Tudor elements have skyrocketed. Genuine slate roofing, copper gutters, and leaded glass windows come with price tags that make most developers balk. Modern building codes also create challenges for traditional Tudor features like cantilevered second stories and decorative chimneys.
While Tudor-inspired elements might appear as accents in luxury homes, full Tudor Revival designs will likely vanish from new construction in Ohio and Michigan by 2030. Existing examples will become increasingly valuable as architectural rarities.
8. Log Cabins
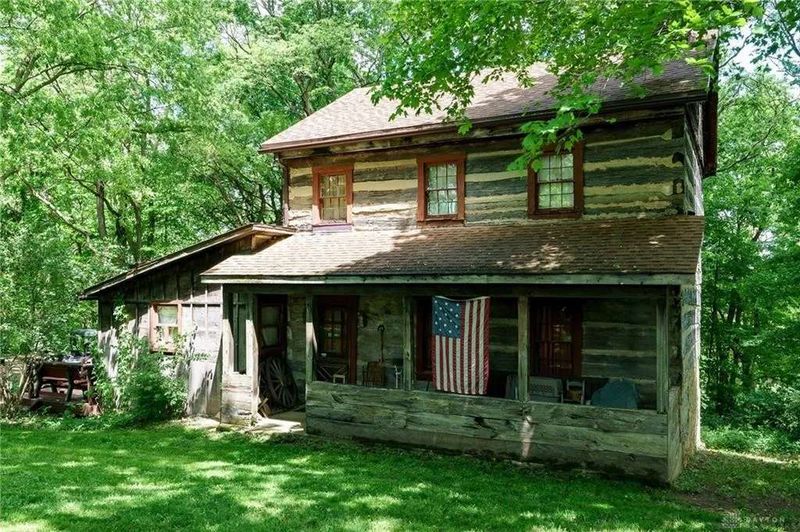
Authentic log cabins are vanishing from rural landscapes across Ohio and Michigan. Timber shortages and skyrocketing lumber prices have made traditional log construction prohibitively expensive compared to conventional framing methods. Modern building codes present another hurdle.
Energy efficiency standards are difficult to meet with solid log walls without extensive modifications. Insurance companies increasingly charge premium rates for wood construction due to fire concerns and maintenance requirements. While manufactured log-look homes using engineered materials will continue, genuine full-log construction will likely disappear from new builds by 2030.
Environmental concerns about harvesting old-growth timber for construction have also reduced consumer interest in authentic log homes, relegating them to vacation properties or specialty builds.
9. Dutch Colonial Homes
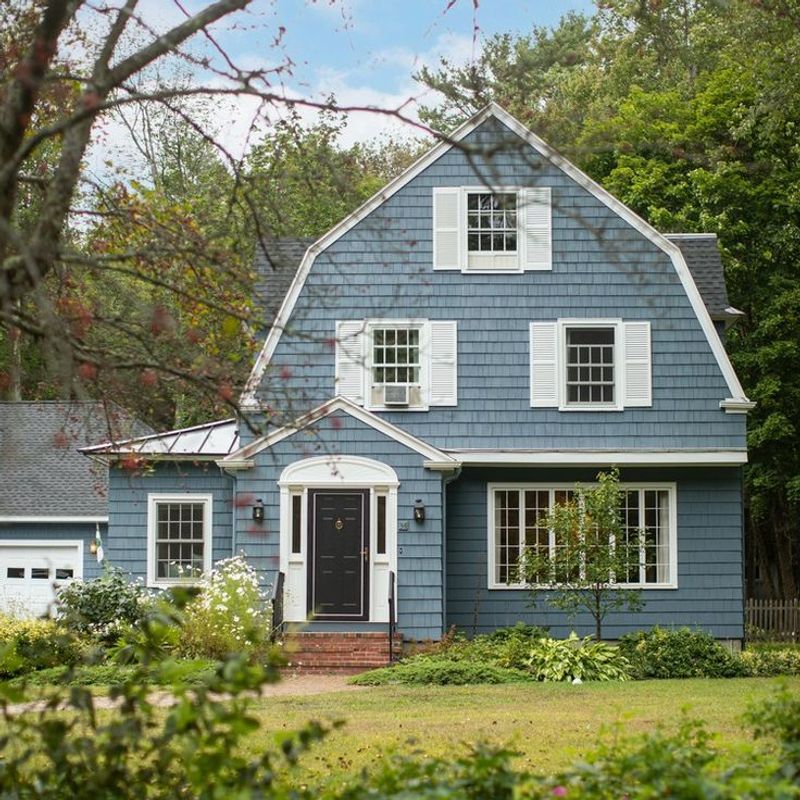
The iconic gambrel roof of Dutch Colonial homes is becoming increasingly rare in new construction. These distinctive rooflines require specialized framing skills that add significant labor costs to building budgets.
Modern homebuyers often find the sloped second-floor ceilings characteristic of Dutch Colonials impractical for furniture placement and storage. The traditional layout with central hallways and symmetrical rooms doesn’t align with contemporary preferences for open-concept living.
While some high-end custom builders still offer Dutch Colonial designs, production builders have largely abandoned this style in favor of simpler rooflines and more flexible floor plans. By 2030, new Dutch Colonial construction will likely disappear entirely from mainstream housing developments throughout Ohio and Michigan.
10. Mediterranean Villas
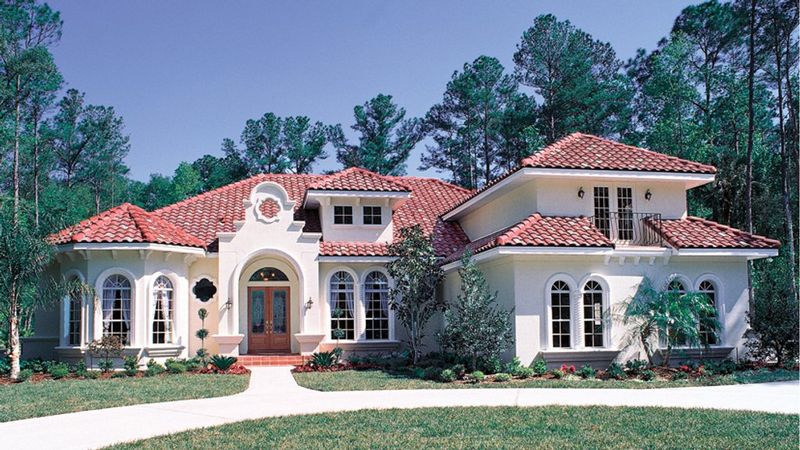
Mediterranean-inspired homes with stucco exteriors and terracotta roof tiles are fading from Midwest neighborhoods. These designs, borrowed from warmer climates, face practical challenges in Ohio and Michigan’s freeze-thaw cycles.
Stucco exteriors frequently crack and deteriorate in harsh Midwest winters, leading to expensive maintenance issues. The low-pitched tile roofs that define Mediterranean style perform poorly under heavy snow loads, requiring structural modifications that compromise authenticity.
Homeowners are increasingly choosing architectural styles with regional roots rather than imported aesthetics. While Mediterranean elements might appear as accents, full-blown Mediterranean villas will likely vanish from new construction plans in the Midwest by 2030, remaining only in existing homes or very high-end custom builds.
11. Prairie-Style Houses
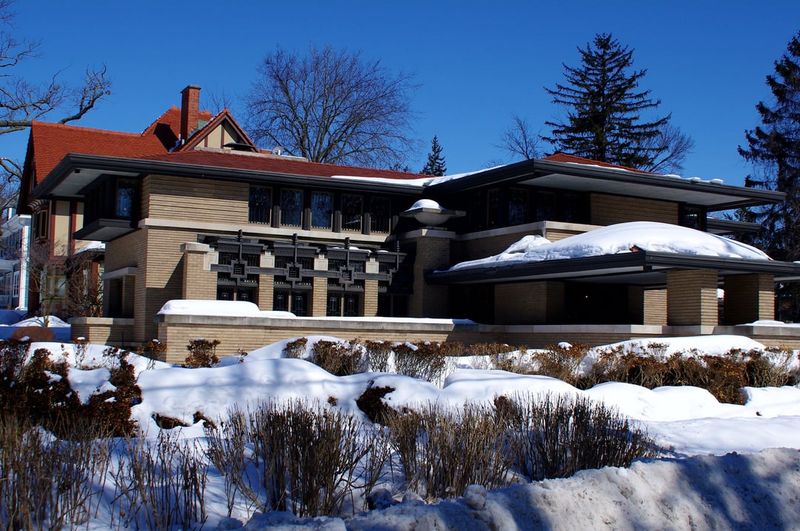
Frank Lloyd Wright’s influential Prairie School designs with their horizontal lines and integrated natural elements are disappearing from new construction. These architecturally significant homes require custom details and proportions that most production builders cannot economically replicate.
The extensive use of built-ins and specialized woodwork demands skilled craftspeople whose services come at premium rates. Large expanses of custom windows, essential to Prairie style, have become prohibitively expensive as glass and installation costs have risen. While homeowners appreciate Prairie-style aesthetics, few are willing to pay the substantial premium for authentic execution.
By 2030, true Prairie School designs will likely vanish from mainstream construction in Ohio and Michigan, preserved only in high-end architectural commissions or historical renovations.
12. Queen Anne Victorians
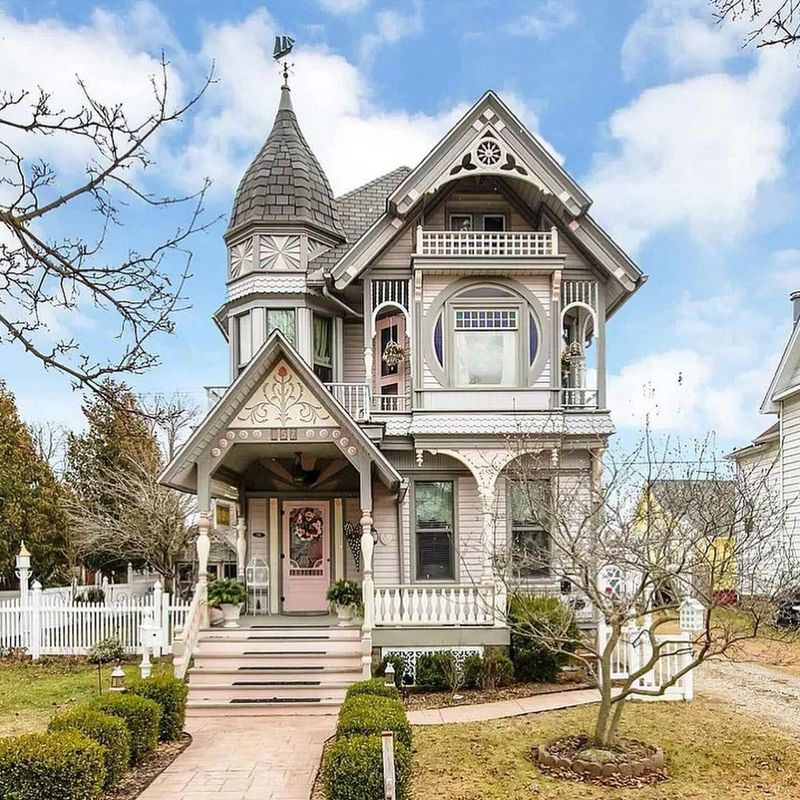
The elaborate Queen Anne Victorian with its asymmetrical facades, decorative spindles, and complex textures represents a disappearing art form. Construction costs for these intricate designs have become astronomical compared to simpler alternatives.
Finding craftspeople who can properly execute the detailed woodwork, ornamental plastering, and decorative painting is increasingly difficult. Building codes and energy requirements also present challenges for traditional Victorian features like bay windows and turrets. Modern homeowners generally find the maze-like floor plans impractical for contemporary living.
While preservation efforts will maintain existing examples, new Queen Anne Victorian construction will likely cease entirely in Ohio and Michigan by 2030, remaining only in historical reproductions or specialty theme parks.
13. Cape Cod Cottages
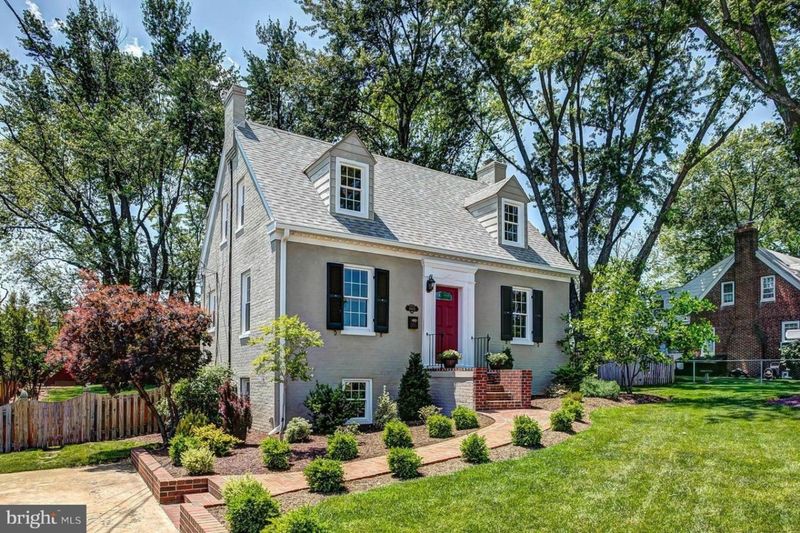
The humble Cape Cod with its steep roof, central chimney, and symmetrical design is rapidly disappearing from new construction catalogs. Despite their charm, these compact homes don’t offer the square footage that today’s buyers typically demand. Low second-floor ceilings and small dormers create spaces that feel cramped by contemporary standards.
The traditional Cape Cod floor plan with its central chimney and compartmentalized rooms conflicts with modern preferences for open-concept living and larger primary suites.
While some builders offer expanded versions that maintain Cape Cod aesthetics, authentic examples with historically accurate proportions will likely vanish from new construction in Ohio and Michigan by 2030. Their efficient footprint may see renewed interest as tiny homes gain popularity, but as mainstream housing, they’re headed for extinction.
14. Ranch with Attached Garage
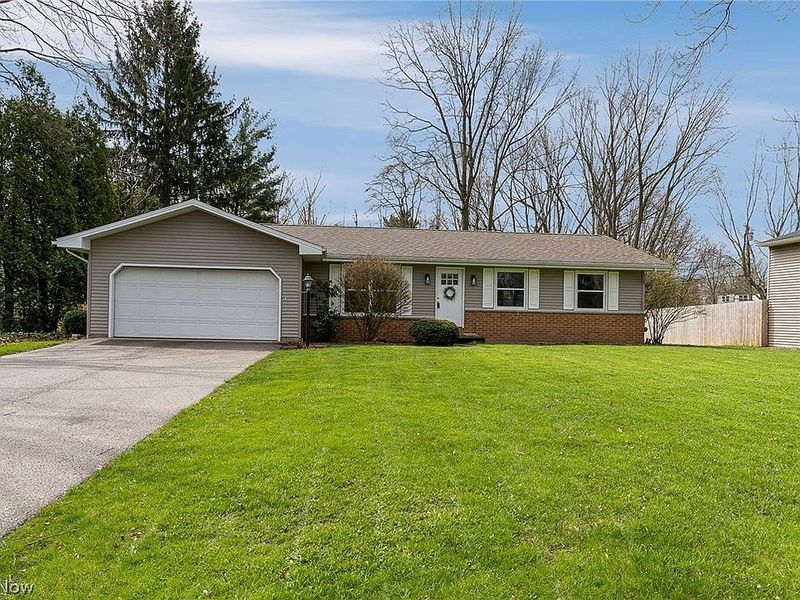
The classic suburban ranch with its prominent front-facing garage is fading from new developments. Urban planners and architects now view these designs as creating car-centric, unfriendly streetscapes that prioritize vehicles over community interaction.
Modern zoning increasingly requires garages to be side-entry, rear-loading, or recessed to improve neighborhood aesthetics. The wide, shallow lots these ranches require are becoming scarce as developers maximize density with narrower parcels. Energy efficiency concerns also work against the traditional ranch layout, with its extensive exterior wall exposure.
While existing examples will remain common throughout the Midwest, new construction of classic front-garage ranches will likely be prohibited in most Ohio and Michigan municipalities by 2030 through updated zoning regulations.
15. Bungalow with Front Porch
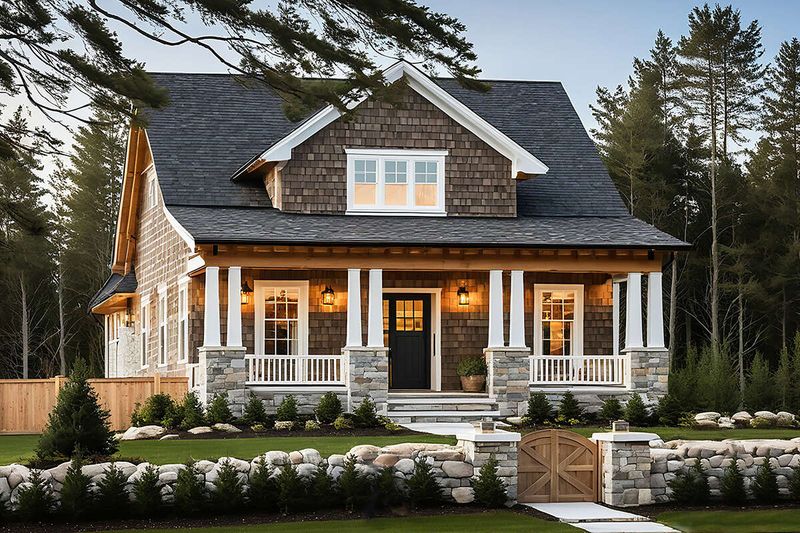
The classic American bungalow with its signature deep front porch is becoming increasingly rare in new construction. Building codes now require larger setbacks in many areas, making traditional porch-forward designs difficult to implement on standard lots.
Modern homeowners often prefer private backyard outdoor spaces over front porches. The shift toward remote work has also changed priorities, with home offices taking precedence over formal living rooms that traditionally opened onto front porches. While some new developments emphasize “front porch communities” as selling points, these typically feature token porches rather than the generous, livable outdoor rooms of traditional bungalows.
By 2030, authentic new bungalows with substantial front porches will likely disappear from mainstream construction in Ohio and Michigan.
16. Gabled Dormer Residences
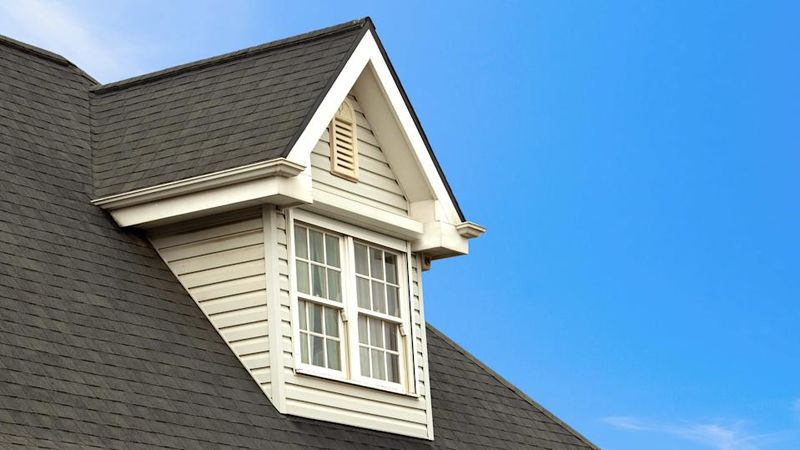
Homes with multiple gabled dormers breaking through rooflines are vanishing from architectural plans. These charming window projections add character but create numerous potential leak points and insulation challenges that modern builders prefer to avoid.
Construction costs for properly framed and flashed dormers have increased dramatically, making them expensive architectural elements. The small, oddly shaped interior spaces created by traditional dormers don’t align well with contemporary preferences for regular room dimensions and clean ceiling lines.
When dormers appear in new construction today, they’re often simplified or merely decorative rather than functional. By 2030, authentic gabled dormers will likely disappear from mainstream building plans in Ohio and Michigan, replaced by simpler rooflines or modern alternatives like skylights.
17. Saltbox Colonial Homes
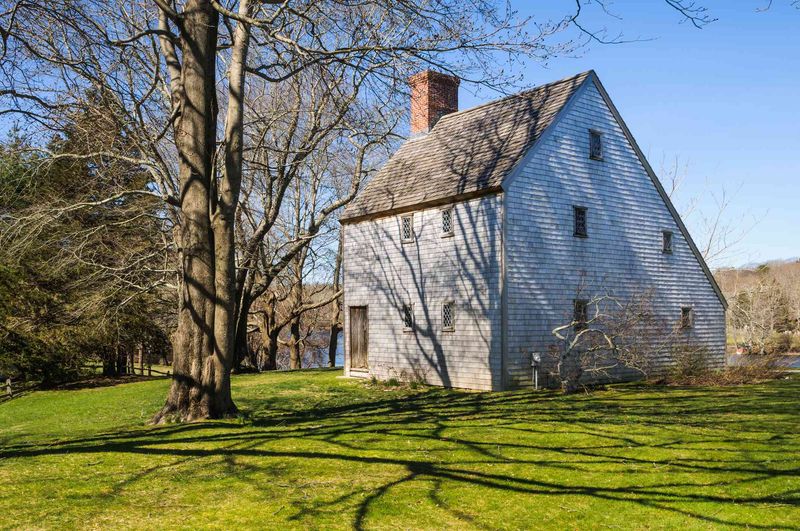
The distinctive asymmetrical profile of Saltbox Colonials is fading from new construction landscapes. Their signature long rear roofline, originally designed to cover kitchen additions in colonial New England, creates awkward interior spaces by modern standards.
Building these historically accurate homes requires specialized framing techniques that add significantly to construction costs. The characteristic small windows and low ceilings of authentic Saltbox designs conflict with contemporary preferences for abundant natural light and open spaces.
While some custom builders offer modernized interpretations with larger windows and modified floor plans, true Saltbox Colonial construction will likely vanish from Ohio and Michigan by 2030. Their unusual profile will remain visible only in existing historical examples or specialty heritage villages.
18. A-Frame Vacation Houses
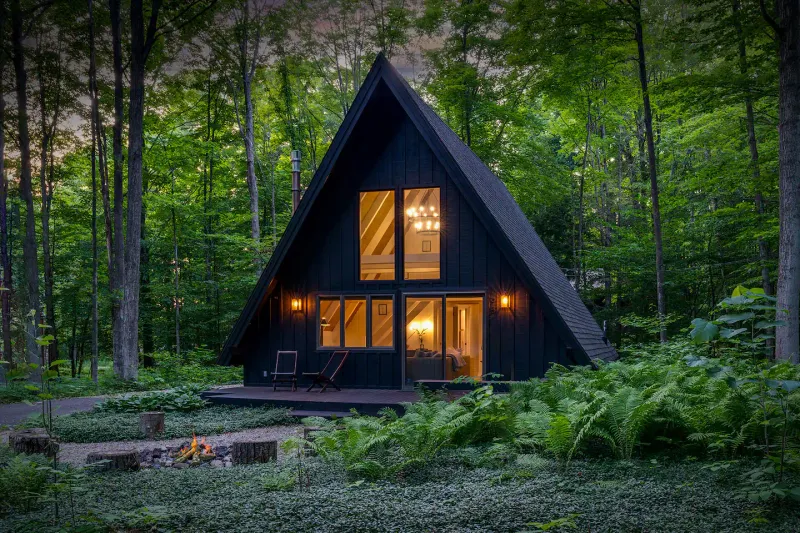
The iconic A-frame vacation home with its steeply pitched roof extending nearly to the ground is disappearing from lakeshores and wooded lots. Despite their charming silhouette, these designs create impractical interior spaces with severely sloped walls that limit furniture placement and usable square footage.
Modern building codes present challenges for traditional A-frames, particularly regarding egress requirements and energy efficiency standards. The expansive glass facades typical of A-frames create significant heat loss in Midwest winters and overheating in summers.
While some nostalgic vacation builders still offer modified A-frame designs, pure examples will likely vanish from new construction in Ohio and Michigan by 2030. Rising lakefront property values have made maximizing usable interior space a priority that traditional A-frames simply can’t address.

