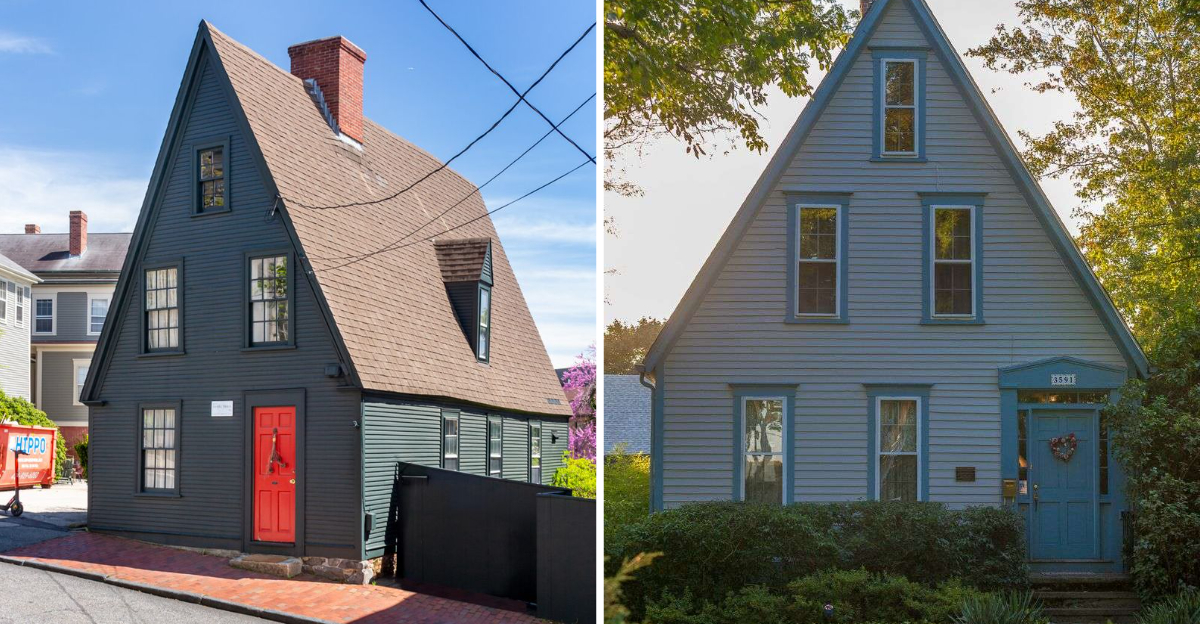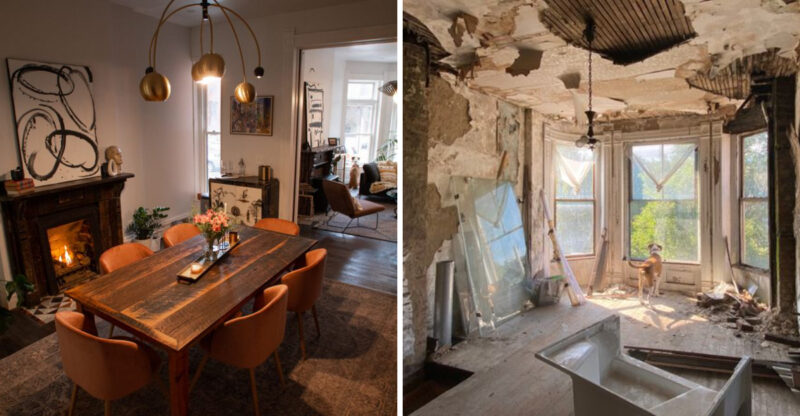Curious Rhode Island Homes Built With A Strange Lightning Proof Secret

Rhode Island holds a fascinating architectural secret from the 1800s that sounds like something from a storybook.
Homeowners back then believed they could protect their families from lightning strikes by building houses with incredibly steep, pointy roofs that would supposedly split lightning bolts right down the middle.
While science has proven this idea wrong, these unusual homes still stand today as reminders of how people once mixed superstition with construction. I’ll take you on a tour of these remarkable buildings that showcase Rhode Island’s quirky past.
1. The Halsey Street Marvel in Providence
Walking past 27 Halsey Street feels like stepping into a fairy tale because this four-story beauty from 1846 reaches toward the sky with one of the steepest roofs you’ll ever see. Builders crafted this home during the height of lightning-splitting fever, when folks genuinely believed a sharp roof could save their lives during thunderstorms.
Hidden nooks and secret spaces fill the interior, making exploration feel like a treasure hunt. A private garden wraps around the back, offering residents a peaceful escape from city life.
The architectural details showcase mid-19th century craftsmanship at its finest, with each floor telling stories of families who lived here across generations.
2. Pierce-Guild’s Towering Third Floor
It’s hard to believe that a house built the same year as the Daniel Pearce residence could look so different after renovation. The Pierce-Guild House received its massive gable roof in 1844, creating an almost impossibly narrow third floor that feels like a secret attic room.
Architects designed the space with clever lighting solutions, placing windows at both ends and adding a tiny dormer that pokes through the steep roof. The result is a bright, usable space despite the challenging angles created by the dramatic roofline.
Standing outside and looking up at this towering structure, you can practically feel the confidence builders had in their lightning-deflecting theory, willing to sacrifice traditional room shapes for perceived safety.
3. The Science Behind the Superstition
Have you ever wondered why smart builders believed such an unusual theory about roof shapes and electricity? During the mid-1800s, people understood that lightning was dangerous but didn’t fully grasp how it actually worked or what truly attracted strikes.
The steep, sharp gable design seemed logical to folks who thought a pointed surface might slice through lightning like a knife through butter. They imagined bolts hitting the peak and harmlessly splitting into two weaker streams that would travel down opposite sides.
Modern science has proven this wrong since lightning follows the path of least resistance to the ground regardless of roof shape, but the architectural legacy of this fascinating misconception remains visible throughout Rhode Island neighborhoods today.
4. Architectural Features That Define the Style
When you spot a Lightning Splitter home, certain features immediately jump out that separate these buildings from their neighbors. The most obvious characteristic is that incredibly steep roof pitch, often rising at angles that make modern builders shake their heads in amazement.
Builders typically added narrow third or fourth floors beneath these dramatic rooflines, creating cozy spaces illuminated by windows placed at the gable ends. Small dormers sometimes puncture the steep slopes, providing additional light and ventilation to otherwise dark upper rooms.
The overall effect creates a distinctive silhouette that looks almost like a church steeple converted into living space, standing tall and proud among more conventional neighboring homes throughout Providence and surrounding communities.
5. Why Rhode Island Embraced This Trend
Rhode Island’s enthusiastic adoption of Lightning Splitter design wasn’t random but reflected the state’s unique position during America’s industrial growth. As Providence and surrounding towns boomed with textile mills and manufacturing, newly wealthy families wanted homes that showcased both prosperity and modern thinking about safety.
The compact urban layout of Rhode Island cities made dramatic vertical architecture particularly appealing since builders could create impressive homes on smaller plots. Lightning Splitter designs maximized living space while making bold architectural statements that neighbors couldn’t ignore.
Additionally, Rhode Island’s coastal location meant residents experienced more dramatic thunderstorms than inland areas, making lightning protection feel especially urgent and worth the extra construction costs and unusual room layouts.
6. Preserving These Quirky Treasures Today
Though the lightning-splitting belief has long faded, preserving these unusual homes presents unique challenges that modern owners gladly tackle. The steep roofs require specialized maintenance since traditional roofing techniques don’t always work well on such dramatic angles.
Many Lightning Splitter houses now enjoy protected status through historic registries, which helps owners access grants and expertise for proper restoration work. Preservation groups recognize these buildings as irreplaceable examples of how architecture reflects cultural beliefs and social history beyond just shelter.
Current residents often embrace their homes’ quirky heritage, sharing stories with curious neighbors and tourists who stop to photograph these architectural oddities that make Rhode Island’s streetscapes so wonderfully distinctive and memorable for generations to come.
7. Bicknell-Armington’s Dramatic Transformation
Did you know this East Providence treasure started life as a regular house in 1827 before getting a dramatic makeover? Owners decided in the 1850s that their home needed serious lightning protection, so they added that signature steep gable roof that defines the Lightning Splitter style.
The transformation was so significant that historians recognized it as architecturally important decades later. In 1980, officials placed it on the National Register of Historic Places, cementing its status as a cultural landmark.
Today’s visitors can still see how builders combined the original structure with the dramatic roofline addition, creating a unique blend of architectural periods under one distinctive silhouette.
8. Daniel Pearce House’s Revolutionary Roots
Imagine a house so old it was standing when America fought for independence, then picture someone adding a wild lightning-proof roof seventy years later. That’s exactly what happened to the Daniel Pearce House, which started life in 1781 as a colonial dwelling before receiving its dramatic gable addition.
The original builders never could have imagined their sturdy colonial home would one day sport such an unusual roofline. When mid-1800s owners embraced the lightning-splitting trend, they transformed this Revolutionary War-era structure into something completely different.
The combination creates a visual timeline of American architectural history, showing how beliefs and building styles evolved across nearly a century of change.






