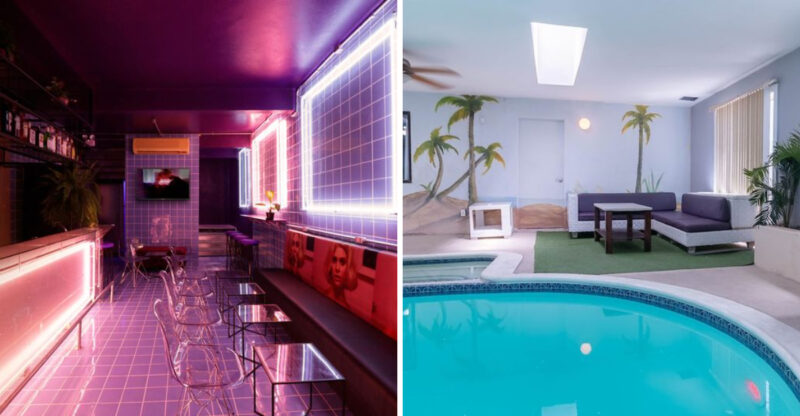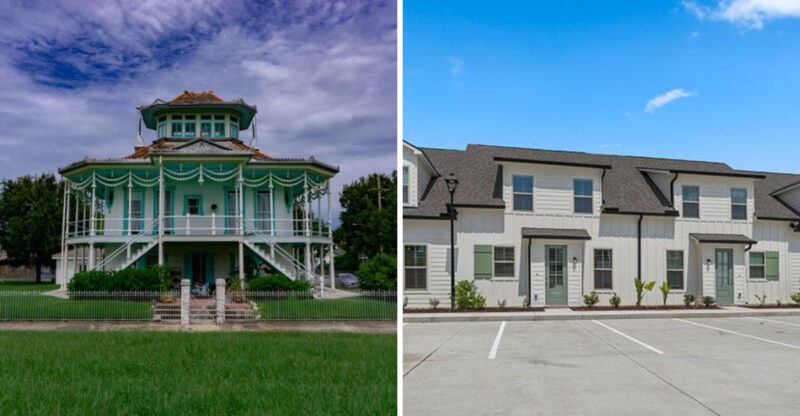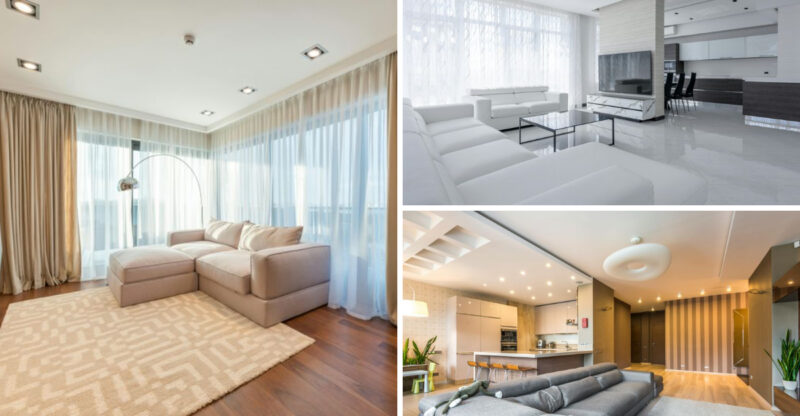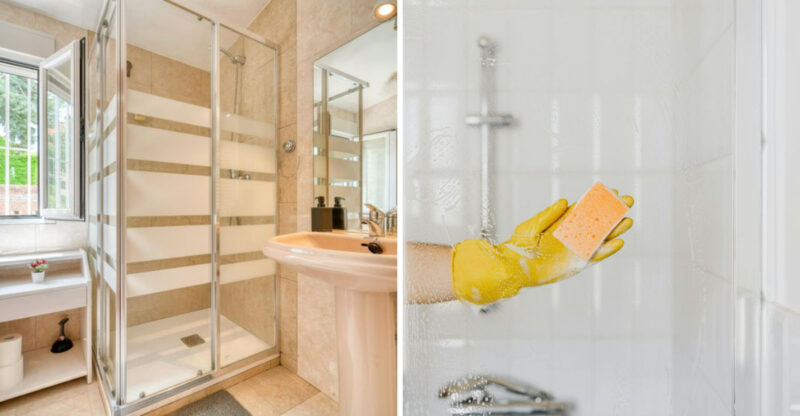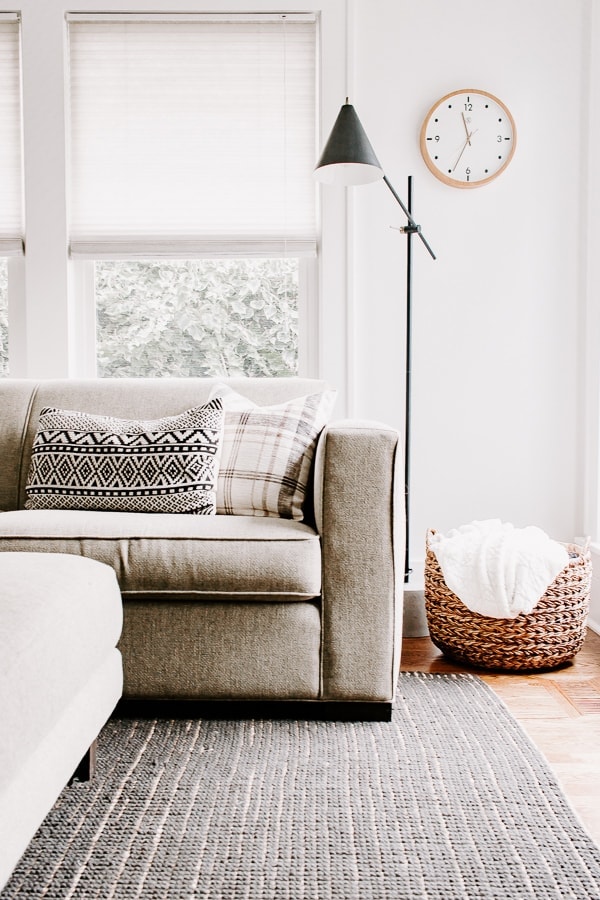15 Incredible Flat-Pack Homes Designed For Instant Living
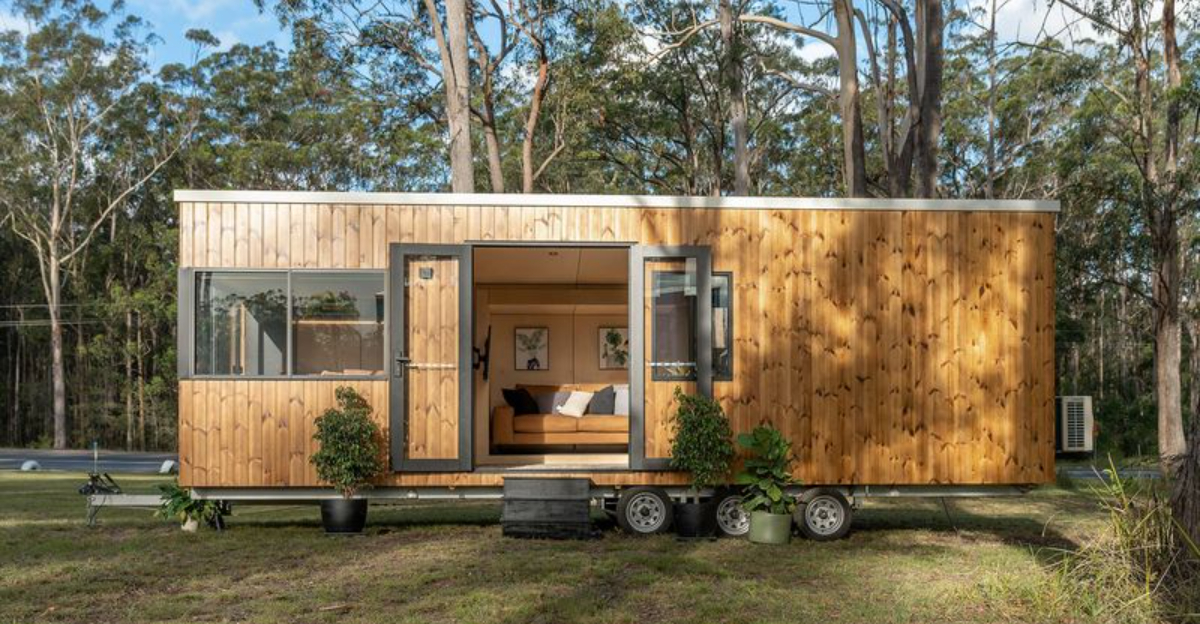
Ever dreamed of a house that arrives at your doorstep in boxes? Flat-pack homes are revolutionizing how we think about housing, offering quick assembly and stunning designs without sacrificing quality.
These innovative dwellings come ready to construct, often requiring just basic tools and a few days to transform from panels into your dream home. Let me walk you through some jaw-dropping options that might just change where you call home!
1. The M.A.Di Home: Folding A-Frame Magic
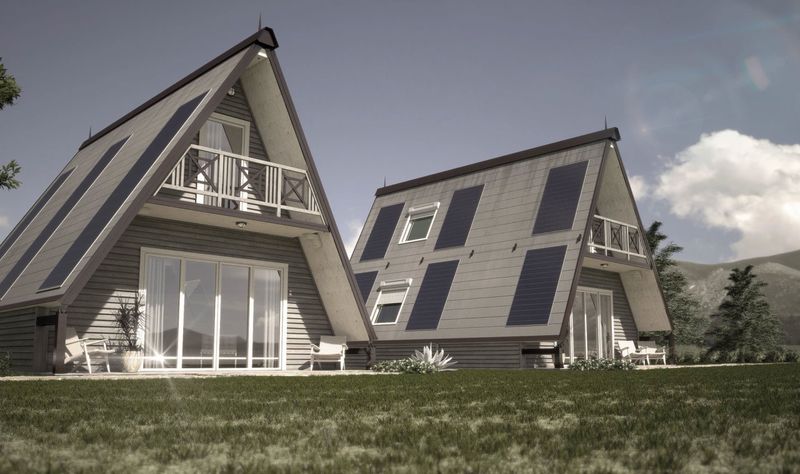
What if your house could unfold like origami? The M.A.Di system transforms from flat panels to a full A-frame home in just six hours with three workers.
M.A.Di homes resist earthquakes better than traditional structures thanks to their unique folding design. Ranging from 290-904 square feet, these Italian marvels arrive via truck and need zero foundation work, just flat ground and connection points.
2. Koto Cabins: Scandinavian Minimalism In A Box
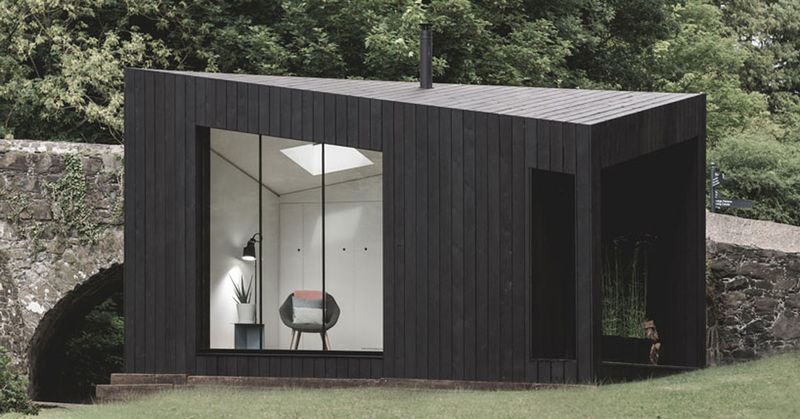
Though tiny in footprint, these prefab wonders pack maximum style per square inch. Koto’s charred timber cabins blend Japanese and Nordic design philosophies into structures that practically hug the landscape.
The company delivers these beauties as complete modules that simply need connecting. Their blackened wood exteriors require zero maintenance while creating dramatic silhouettes against any backdrop. Each cabin features floor-to-ceiling glass to bring nature indoors.
3. The Pop-Up House: Built Like Lego Blocks
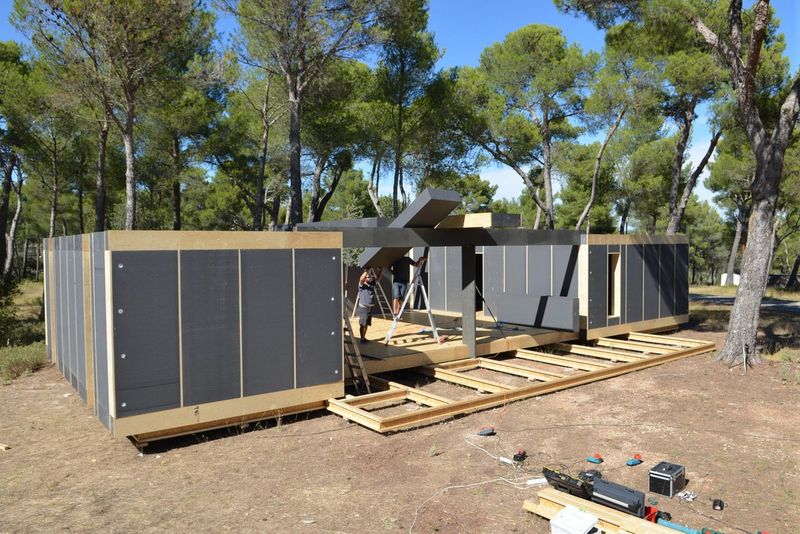
If you’ve assembled furniture, you could build this house! Pop-Up House creates insulated structures using a system of stackable blocks that fit together with wooden screws.
Four people can assemble these passive houses in just four days using only an electric screwdriver. The French-designed system eliminates thermal bridges, creating super-efficient homes that barely need heating. Walls arrive pre-cut with windows and doors already framed, pure genius for DIY enthusiasts.
4. Wikkelhouse: The Cardboard Marvel
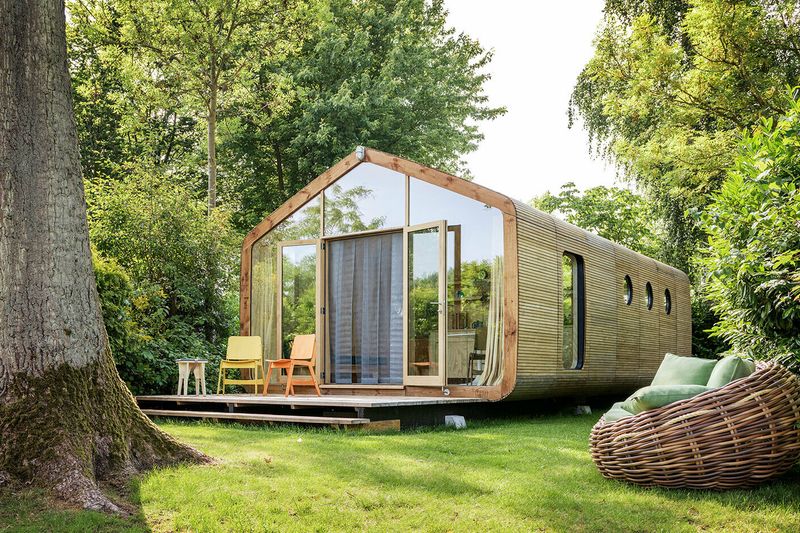
How could cardboard possibly make a durable home? Wikkelhouse proves it brilliantly by wrapping 24 layers of recycled cardboard around house-shaped molds, creating segments that connect like train cars.
Each segment weighs just 500 pounds and lasts 100+ years. The Dutch-designed modules arrive by truck and assemble in a single day without foundation requirements.
Waterproof coating and breathable structure make these eco-wonders surprisingly practical despite their paper origins.
5. Britespace: The Shipping Container Reinvented
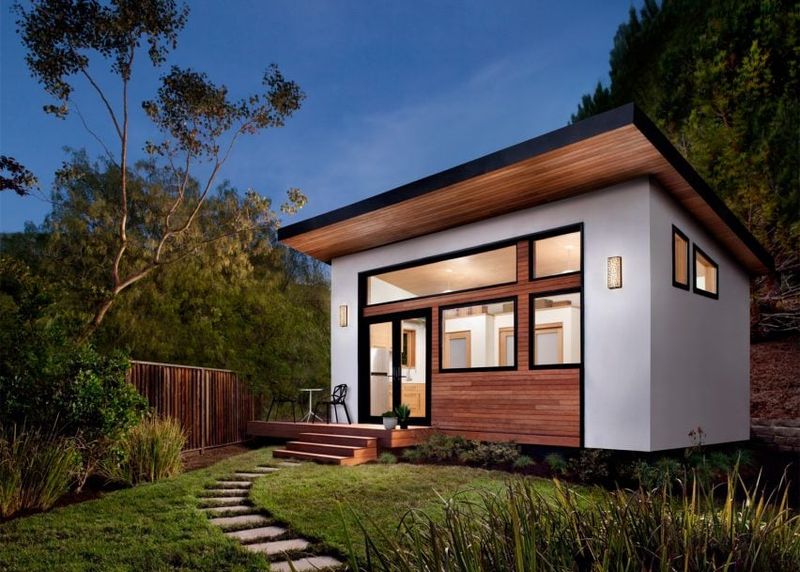
Where others see metal boxes, Avava Systems sees infinite possibilities. Their Britespace homes arrive in flat-packed components that fit inside a standard shipping container, genius for remote locations!
Assembly takes just weeks instead of months with traditional construction. The system features beautiful birch interiors and energy-efficient design throughout.
Homes range from 264-480 square feet but feel twice as large thanks to smart layouts and walls of glass that visually extend living spaces.
6. The Nomad Micro Home: Tiny Living, Massive Potential
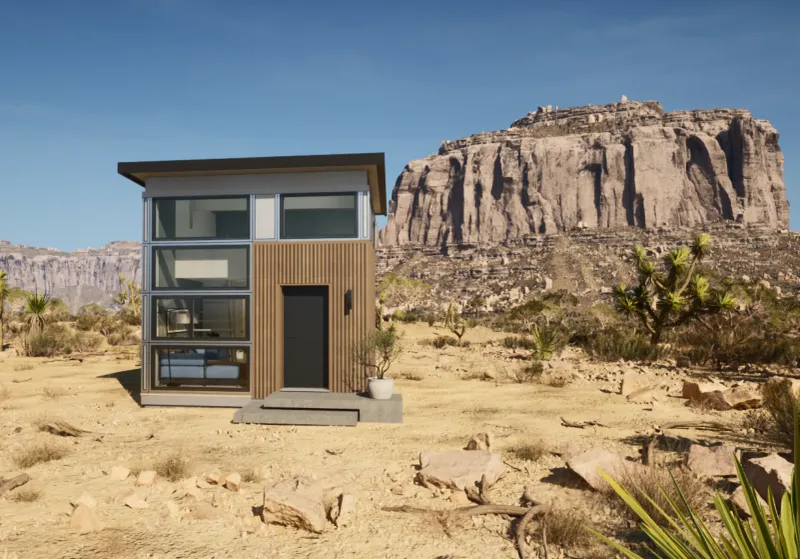
Did someone shrink a luxury condo? The Nomad packs shocking amenities into its 100-square-foot frame, all while fitting into just a few boxes for shipping.
Assembly requires only basic tools and can be completed by two people in a few days. These Canadian-designed structures include a full bathroom, kitchen, and sleeping loft despite their tiny footprint.
Solar panel options make them perfect for off-grid adventures without sacrificing modern comforts.
7. Ten Fold Engineering: The Self-Deploying Wonder
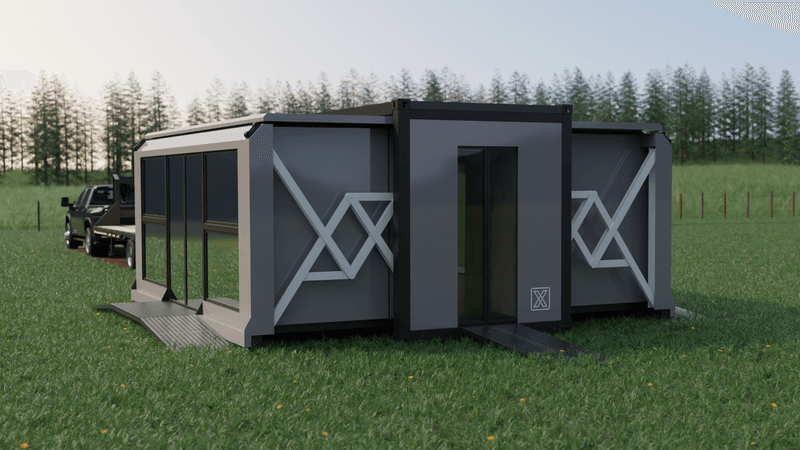
Imagine pressing a button and watching your house unfold itself! Ten Fold’s revolutionary system uses counterweights and clever engineering to transform from a truck-sized box to a full home in under ten minutes.
No crane required, these British marvels deploy using their own stored energy. When folded, they fit on a standard truck for easy transport.
Unfolded, they triple in size to provide 689 square feet of instant living space with furniture and fixtures already installed.
8. Backcountry Hut Company: Alpine-Inspired Simplicity
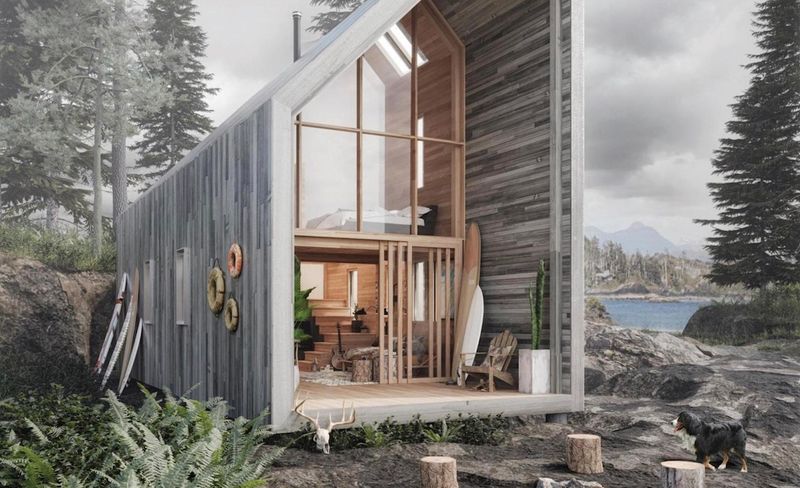
When wilderness calls but construction logistics seem impossible, these Canadian treasures answer. The Backcountry Hut system arrives as numbered components that helicopter or pack animals can transport to remote locations.
The assembly resembles an old-fashioned barn raising where friends gather to construct the frame during the day. Their modular design allows for expansion over time, starting with 191 square feet and growing as needed.
The timber frames and metal cladding withstand harsh mountain conditions while looking absolutely stunning.
9. Ecocapsule: The Egg-Shaped Off-Grid Marvel
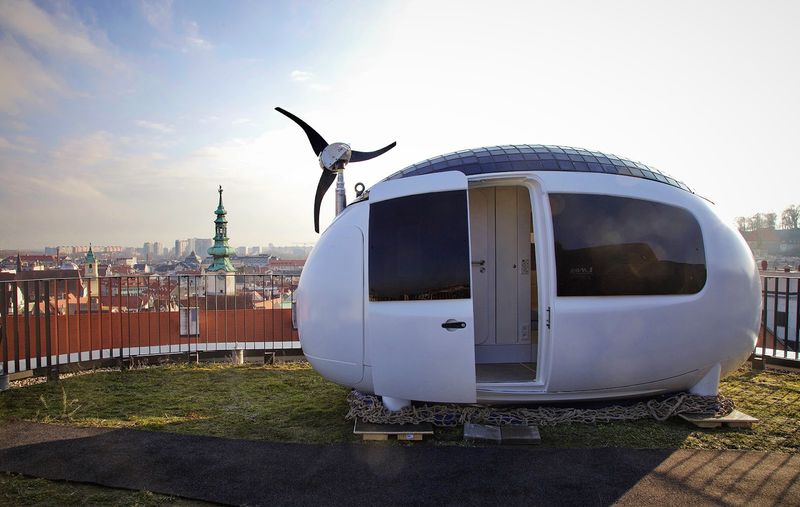
Have you ever seen a house that looks like it came from another planet? The Ecocapsule’s distinctive egg shape isn’t just for looks, it maximizes rainwater collection and internal space efficiency.
This Slovakian wonder packs into two shipping containers and assembles into a fully self-sufficient dwelling. Built-in solar cells, a wind turbine, and water filtration systems let you live anywhere with zero utility connections.
Despite measuring just 88 square feet, it includes a bathroom, kitchenette, work space, and sleeping area.
10. Zip Kit Homes: Precision-Engineered Speed Demons
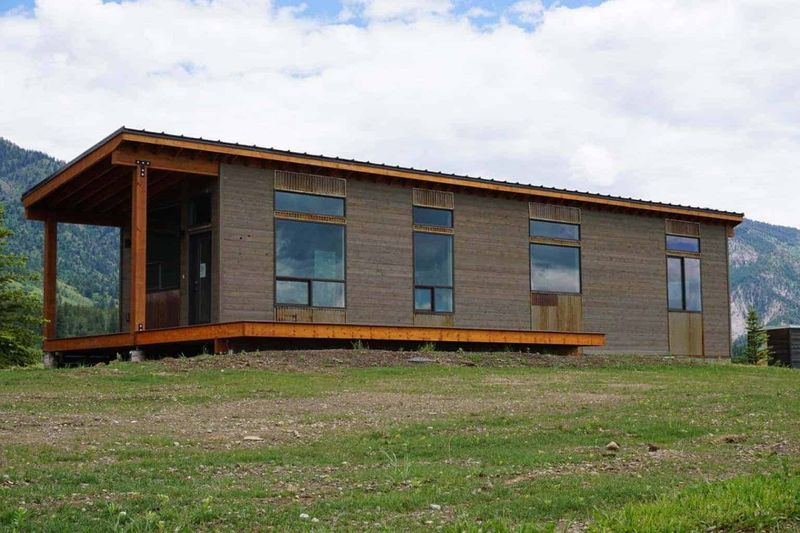
Are traditional houses just too slow? Zip Kit homes arrive as pre-insulated wall panels that connect like giant puzzle pieces, creating weather-tight structures in days instead of months.
The American-made system includes labeled components and detailed instructions that make assembly surprisingly straightforward. Homes arrive 90% complete, even electrical wiring and plumbing runs pre-installed in the walls.
Their energy-efficient design exceeds building codes while providing beautiful, customizable spaces ranging from 1-3 bedrooms.
11. Vipp Shelter: The Ultimate Designer Retreat
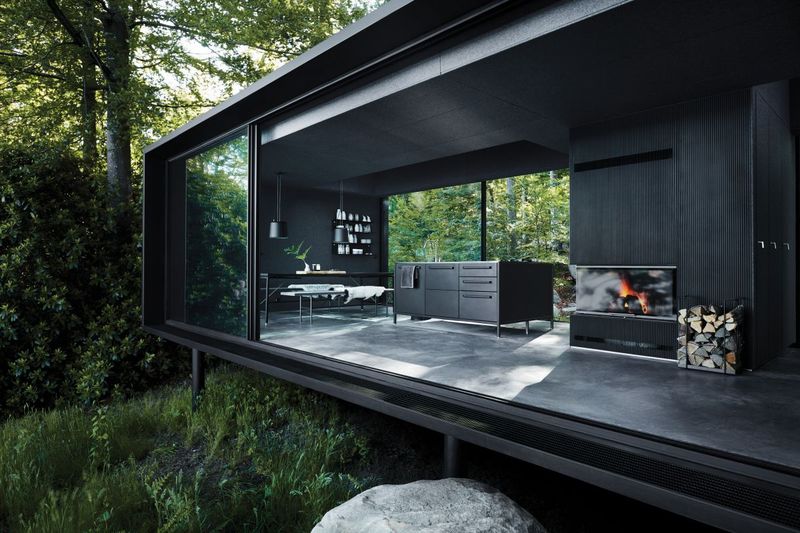
When Danish design meets prefab construction, magic happens. The Vipp Shelter arrives as a complete steel module that simply needs to be placed on prepared footings. No assembly required beyond connecting utilities.
Famous for their iconic trash cans, Vipp applied the same meticulous attention to creating this 592-square-foot masterpiece. Floor-to-ceiling glass walls slide open to connect with nature.
Every interior detail comes pre-installed, from kitchen appliances to bathroom fixtures, all in Vipp’s signature minimalist black.
12. Kenjo Cabin: Japanese-Inspired Flat-Pack Elegance
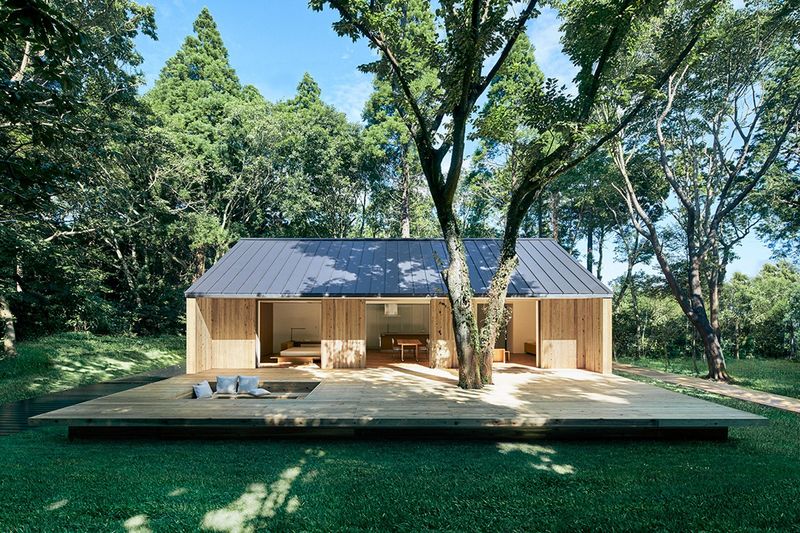
How can something so beautiful arrive in such compact packages? The Kenjo system combines traditional Japanese aesthetics with modern prefabrication techniques to create stunning modular spaces.
These Swedish-designed cabins feature distinctive sloped roofs and large windows that frame nature like living artwork. Assembly takes just days with basic tools and minimal expertise.
The natural wood construction creates warm, inviting interiors while exterior treatments allow the structures to weather beautifully in any environment.
13. MiniHome: The Ecological Trailer Revolution
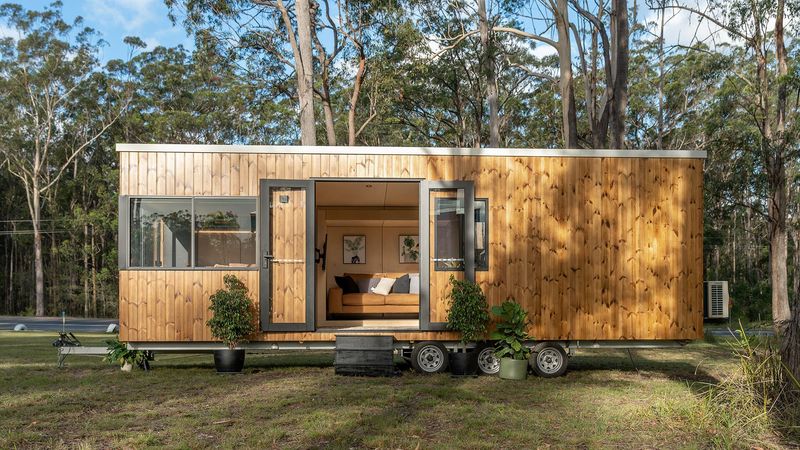
When is a trailer not just a trailer? When it’s a miniHome, a flat-packed ecological dwelling that combines the mobility of an RV with the comfort and style of architect-designed housing.
These Canadian innovations arrive as complete wall, floor, and roof panels that assemble into 12-foot-wide modules. Solar options and super-insulation make them suitable for off-grid living.
Unlike traditional mobile homes, these beauties feature cedar cladding, sleek lines, and thoughtful details that elevate them to architectural statements.
14. KODA: The Concrete Cube That Moves With You
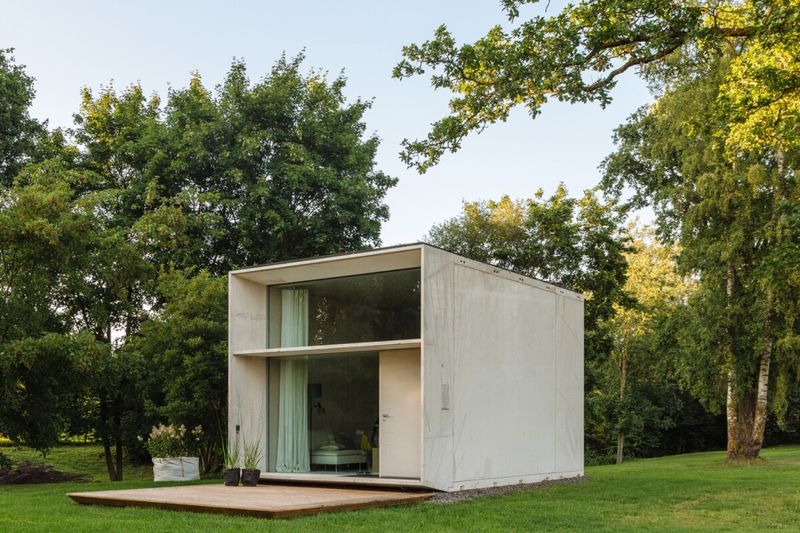
Ever wished you could take your concrete house with you when you move? The KODA system makes it possible with prefabricated concrete modules that require zero foundation or permanent connection to the ground.
These Estonian-designed cubes arrive nearly complete and install in just seven hours. Despite concrete construction, they relocate easily when needed.
Large quadruple-glazed windows and smart home technology create surprisingly warm, inviting spaces within the industrial exterior. Solar panels on the roof power built-in automation systems.
15. Plús Hús: Backyard ADU Made Simple
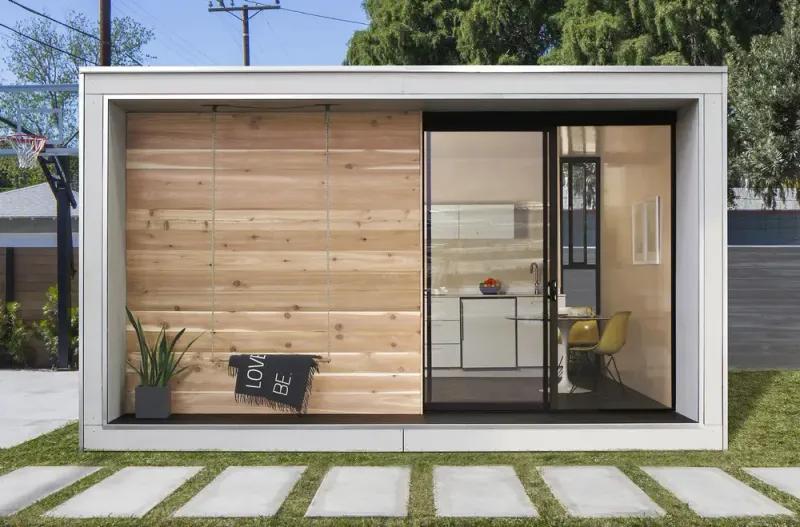
Could your backyard be hiding your next income property? The Plús Hús (Icelandic for “plus house”) arrives as flat-packed panels that transform into stylish accessory dwelling units in just days.
Designed specifically to meet California’s ADU regulations, these 320-square-foot beauties require minimal site preparation. The Scandinavian-inspired structures feature dramatic clerestory windows that flood interiors with light while maintaining privacy.
Their flexible layouts work as guest houses, home offices, or rental units, making them instant property value boosters.


