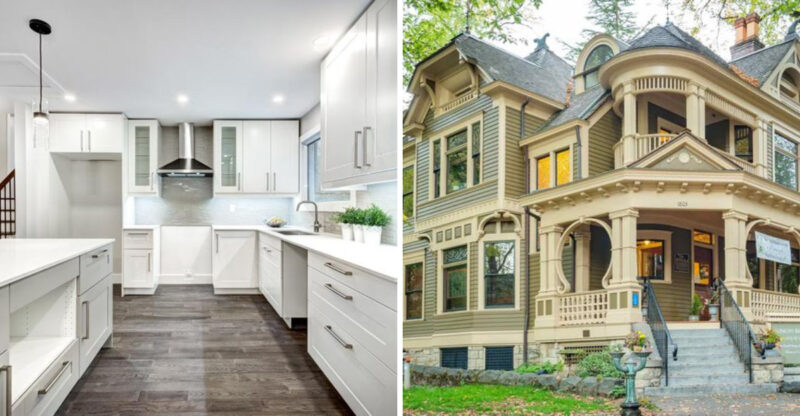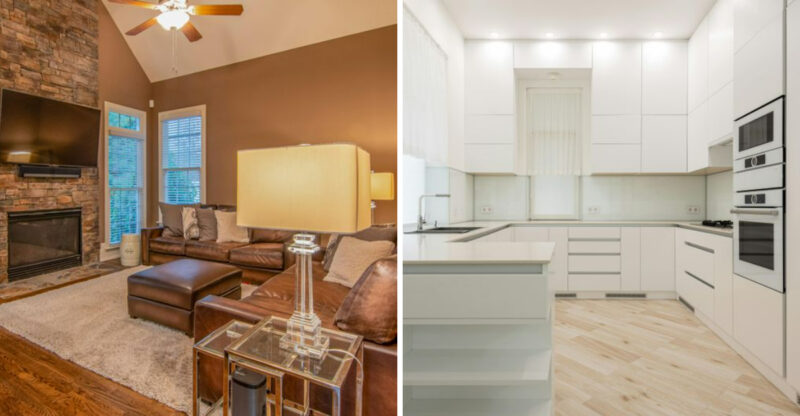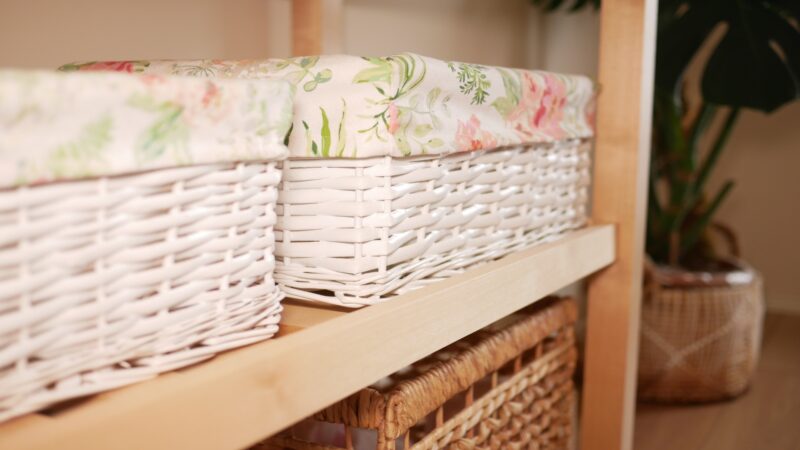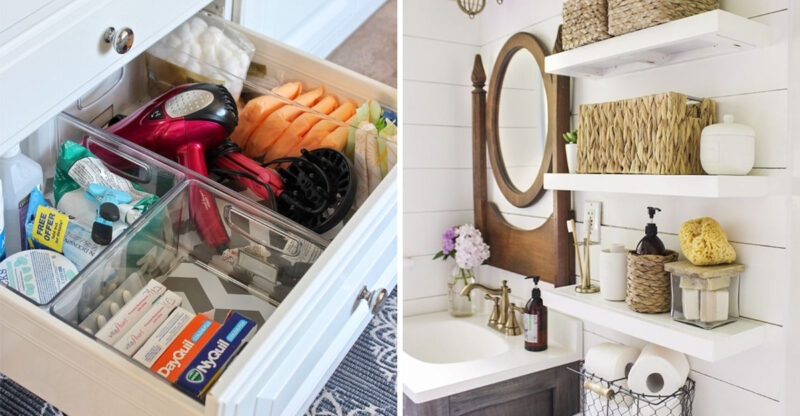18 Reasons Why More Builders Are Saying No To Open Concept Homes
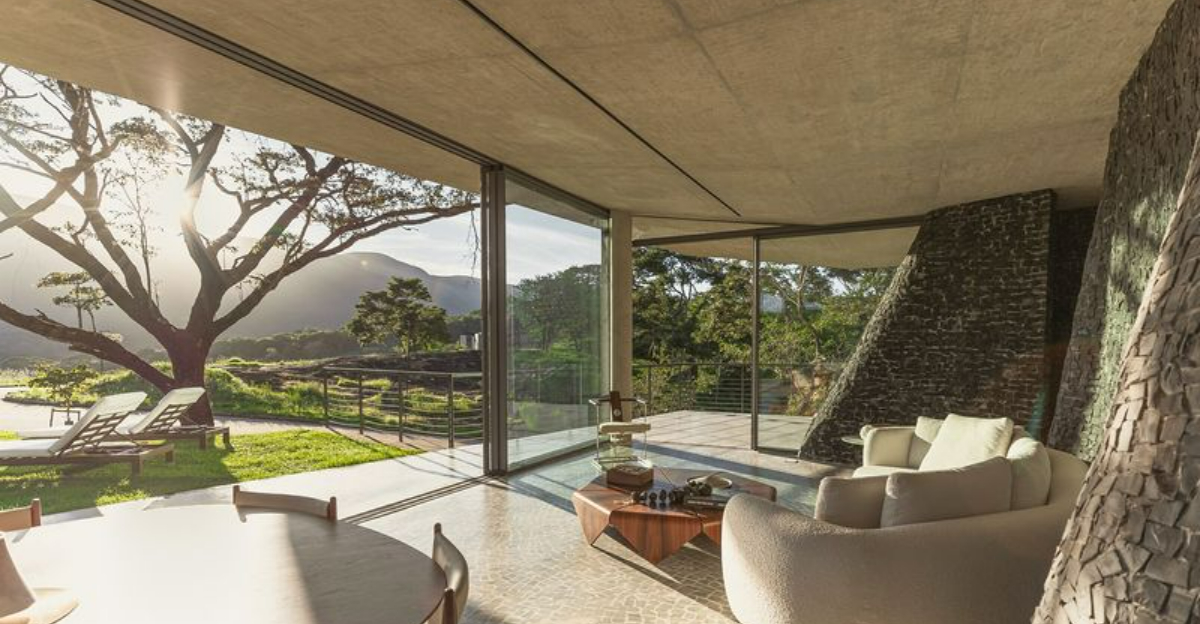
The open concept craze is finally facing some serious pushback. After years of tearing down walls to create sprawling, airy spaces, builders and homeowners alike are starting to see the downsides – like noise, lack of privacy, and a feeling that rooms just blend into one big, undefined area.
More people now want clear boundaries that give each space its own purpose and personality. This shift is making builders rethink the open floor plan as the default and explore designs that balance openness with separation. The way we live at home is changing, and so is how we design those spaces.
1. Energy Efficiency Nightmare
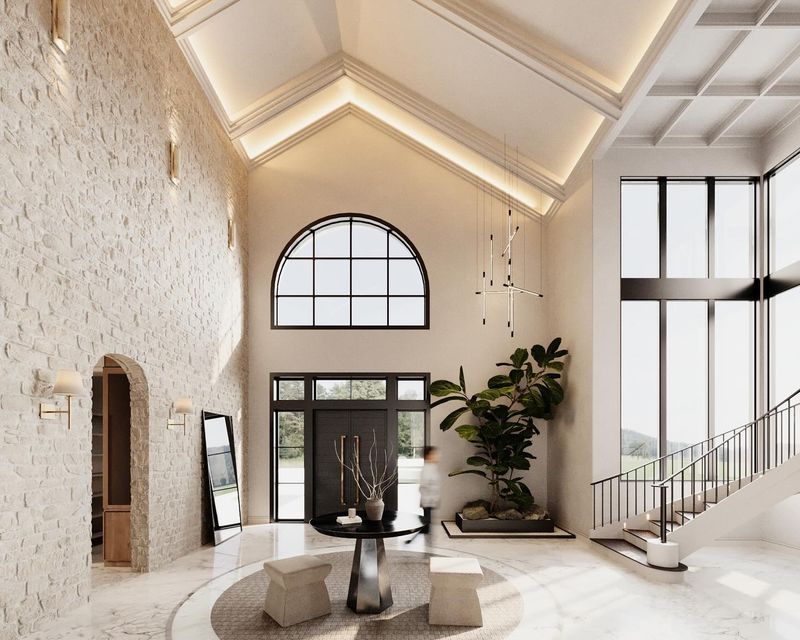
Heating and cooling massive open spaces burns through money faster than a teenager with your credit card. Those soaring ceilings and connected spaces require significantly more energy to maintain comfortable temperatures.
During winter, warm air rises to those high ceilings while people below stay chilly. Summer brings the opposite problem with air conditioning costs skyrocketing. Separate rooms allow for zone heating and cooling, targeting only the spaces being used.
2. Limited Wall Space
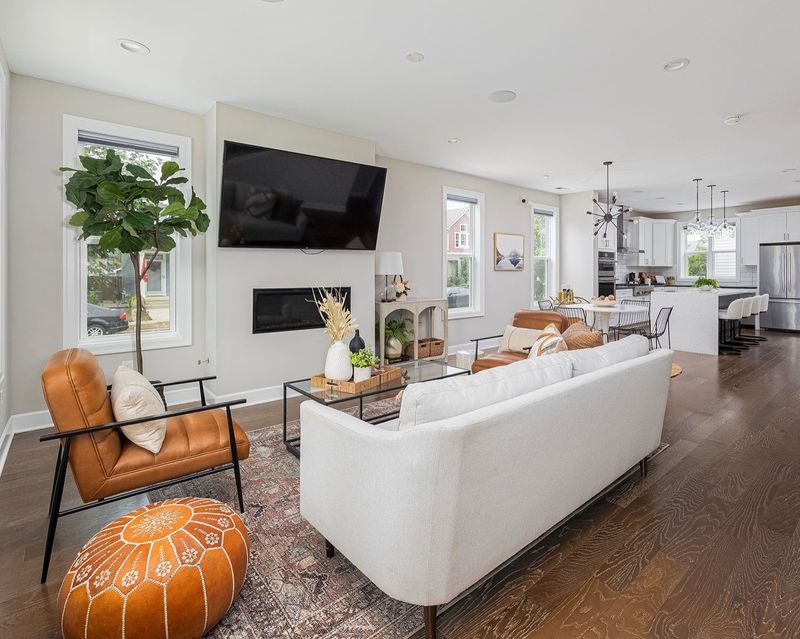
Where exactly am I supposed to hang my family photos and artwork? Open concepts dramatically reduce available wall space, making it challenging to display personal items or install storage solutions.
Furniture arrangement becomes a puzzle without proper walls. TV placement often creates awkward layouts since there aren’t enough solid surfaces for mounting. Many homeowners end up with floating furniture arrangements that waste space and feel disconnected.
3. Cooking Smells Go Everywhere

Frying fish for dinner? Everyone in the house will know it – and smell it – for days. Without walls to contain cooking odors, they freely waft throughout the entire living space.
That garlic-heavy pasta sauce might smell amazing while cooking, but less so when it’s still lingering in your sofa cushions the next morning. Even with powerful range hoods, open floor plans allow cooking smells to travel and settle in upholstery, curtains, and soft furnishings throughout the home.
4. Mess On Display
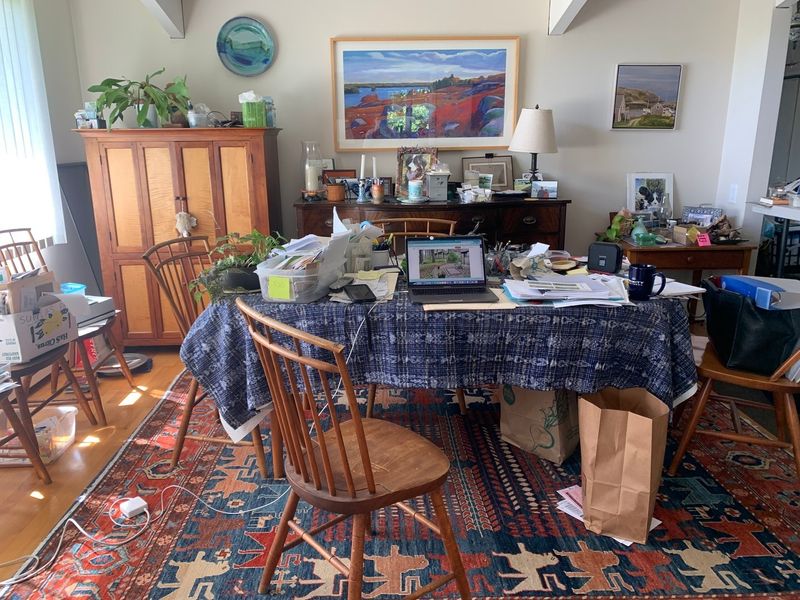
Dirty dishes visible from the front door? Welcome to open concept living! These layouts put everything on display, including the less Instagram-worthy moments of daily life.
Breakfast dishes sit in full view until someone cleans them. Mail and papers pile up on kitchen counters for all to see. The pressure to maintain picture-perfect cleanliness becomes constant since there’s nowhere to quickly hide clutter when unexpected guests arrive.
5. Noise Travels Everywhere
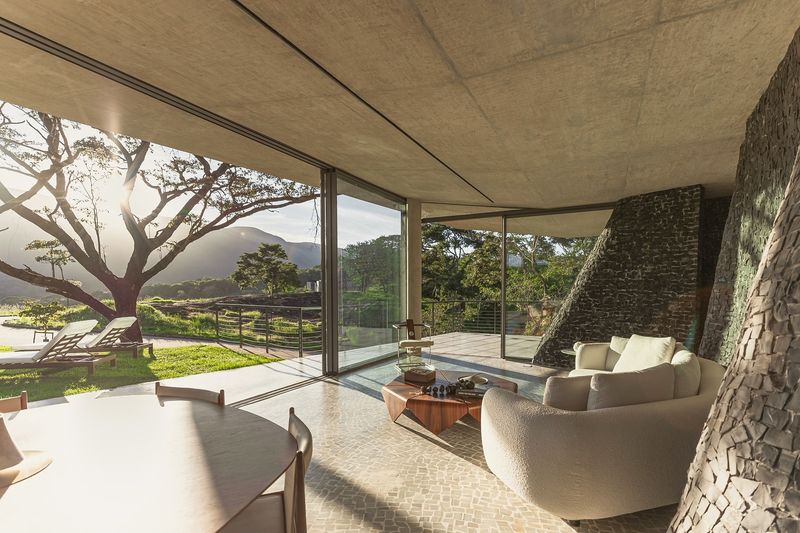
Ever tried watching TV while someone’s blending a smoothie twenty feet away? Without walls to block sound, every beep, conversation, and clattering dish becomes everyone’s business.
Kids doing homework at the dining table can hear the TV blaring from the living area. Someone cooking a late dinner disturbs others trying to sleep. The dishwasher running becomes the soundtrack to family movie night.
6. Privacy Becomes Scarce
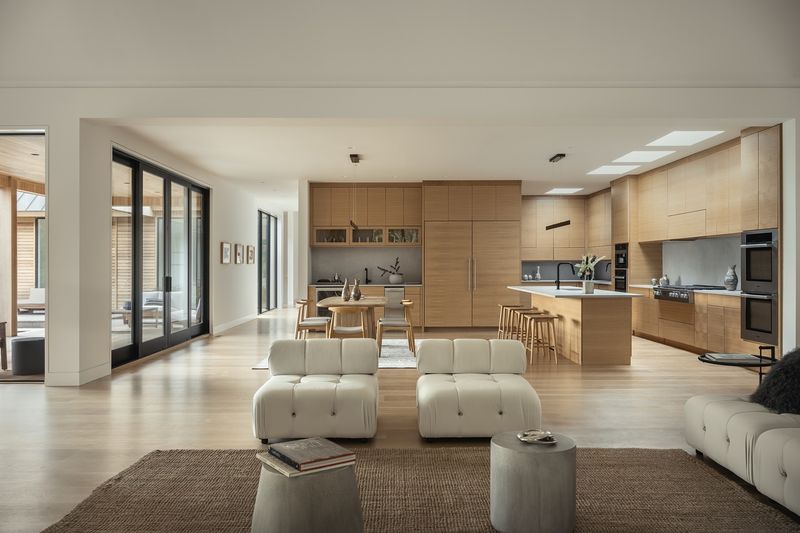
Finding a quiet moment alone becomes nearly impossible in open concept homes. Someone always seems to be walking through or occupying part of the shared space.
Phone conversations happen with an audience. Working from home means competing with household activities. Even reading a book requires noise-canceling headphones when someone else wants to watch TV in the same open area.
7. Furniture Placement Challenges
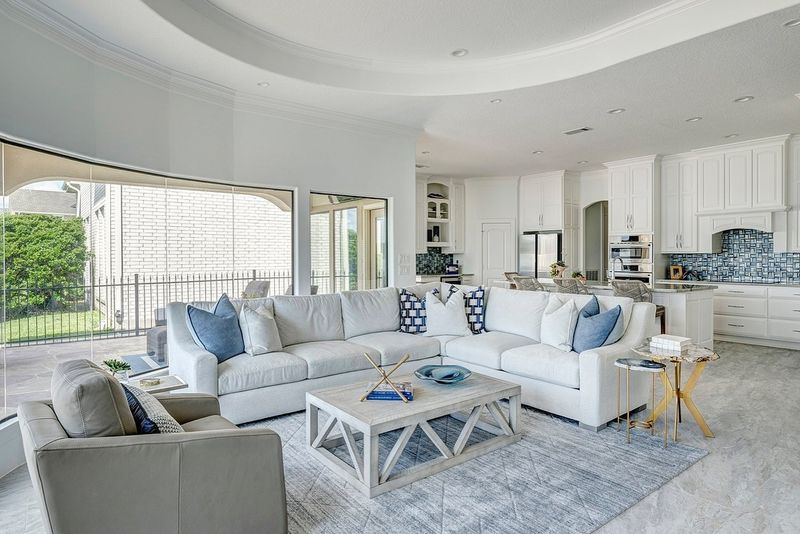
Arranging furniture becomes a real head-scratcher without walls to anchor pieces against. Many homeowners struggle with floating furniture islands that never quite feel right.
Large rugs become essential to define separate areas, adding significant expense. Sofas often end up awkwardly positioned, facing away from other seating areas. The result frequently feels like disconnected furniture groupings floating in a sea of hardwood or tile.
8. Harder To Keep Clean
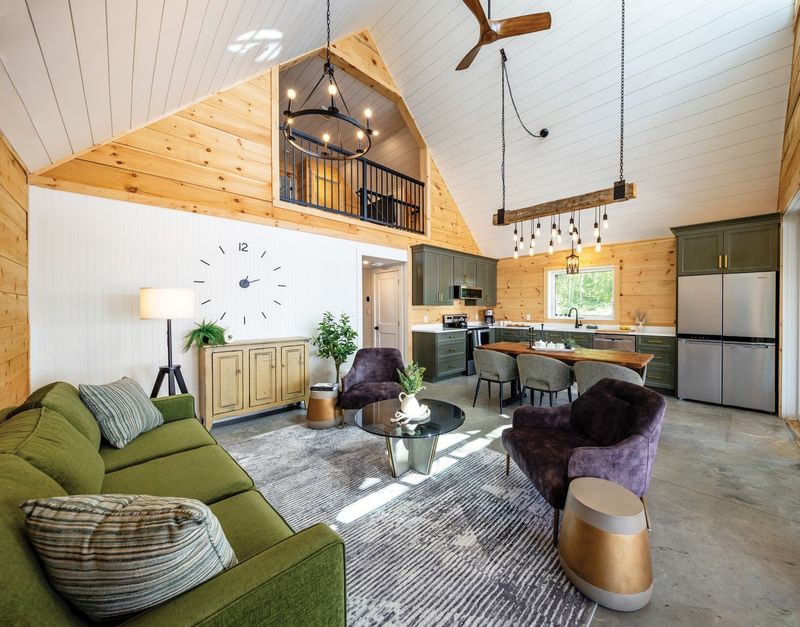
Cleaning smaller, separated rooms lets you tackle spaces one at a time. Open concepts force you to clean everything at once since it’s all visible together.
Dust from the kitchen travels to the living area. Pet hair seems to migrate everywhere without walls to contain it. Even vacuuming becomes a whole-home event rather than a quick room cleanup, making regular maintenance more time-consuming and challenging.
9. Structural Limitations
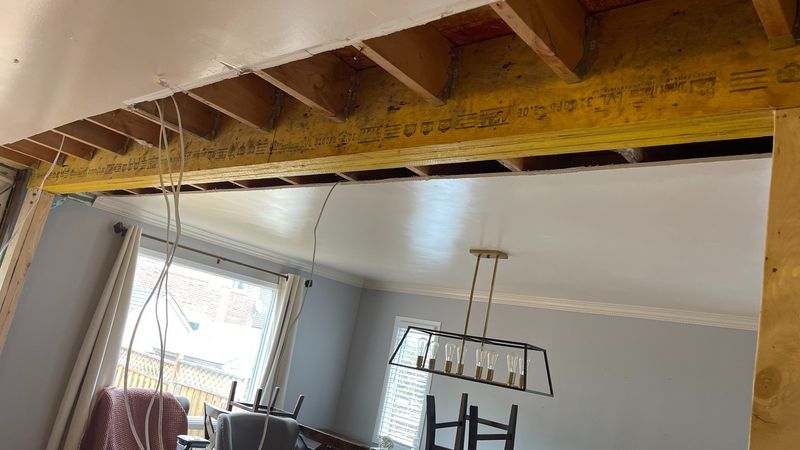
Not every wall can come down, despite what home renovation shows suggest. Load-bearing walls require expensive support beams, sometimes creating awkward ceiling transitions or partial walls.
Plumbing stacks and HVAC systems often require walls to house them. Removing certain walls can create major structural headaches and budget-busting surprises. Many builders now prefer working with existing structural elements rather than fighting against them.
10. Temperature Control Issues
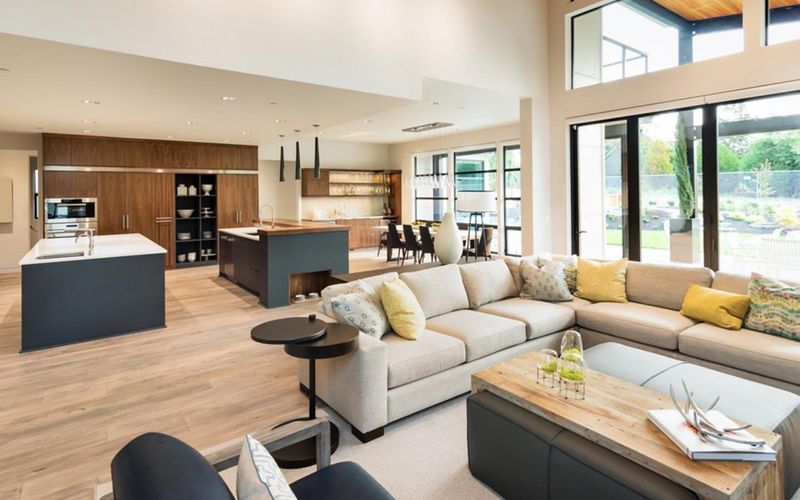
My kitchen feels like an oven while my living room feels like a freezer! Open layouts create temperature inconsistencies that drive up energy costs and decrease comfort.
Heat from cooking creates hot spots near the kitchen. Windows in one area affect temperatures throughout the space. Without thermal barriers between rooms, maintaining consistent comfort becomes challenging, especially in regions with extreme seasonal temperatures.
11. Reduced Resale Appeal
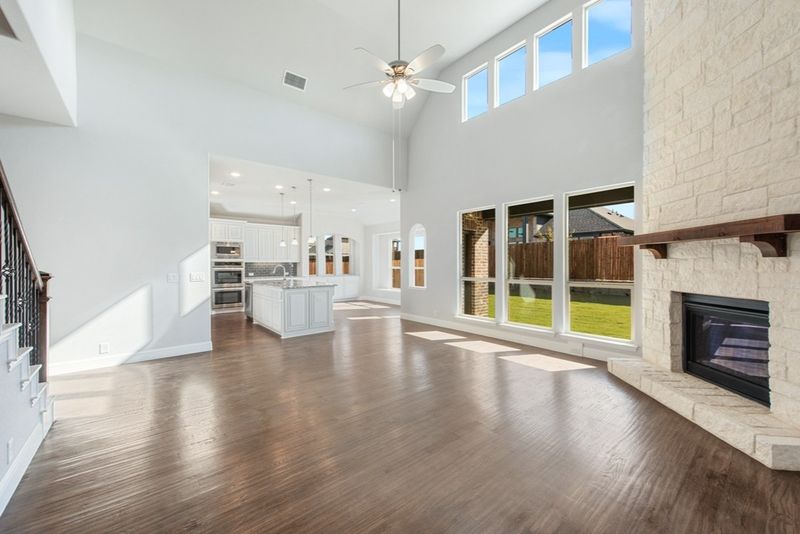
Market trends show younger homebuyers increasingly favoring defined spaces over open concepts. Builders worry about future resale value as preferences shift away from the completely open layouts popular in the 2000s.
Home offices have become essential, requiring privacy walls. Growing families often want separated spaces for different activities. What seemed modern and desirable a decade ago now feels dated and impractical to many prospective buyers.
12. Higher Construction Costs
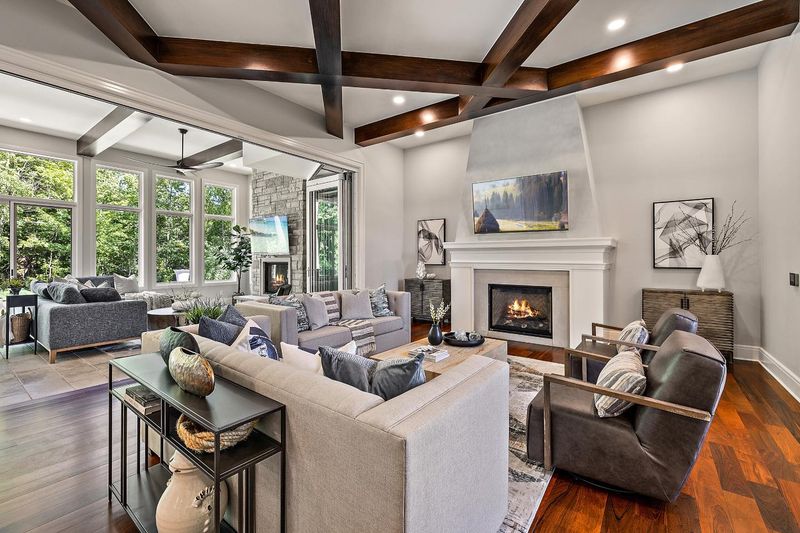
Creating those dramatic open spaces often costs significantly more than building traditional room layouts. Support beams, larger HVAC systems, and specialized engineering add thousands to construction budgets.
Removing load-bearing walls requires expensive structural supports. Heating and cooling systems must be oversized to handle larger spaces. Even flooring costs increase since open concepts typically require consistent materials throughout rather than transitioning between rooms.
13. Acoustics Are Terrible
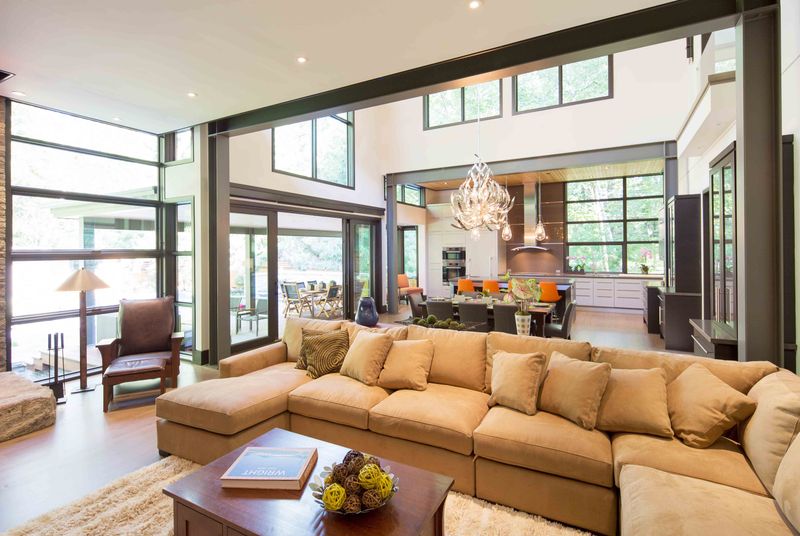
Hard surfaces and high ceilings in open concept homes create echo chambers where sound bounces everywhere. Conversations become difficult as voices compete with appliance noise and TV sound.
Entertaining guests means everyone hears every conversation. Sound-absorbing solutions like rugs and soft furnishings help somewhat but can’t fully solve the problem. Many homeowners eventually install expensive acoustic treatments to make their spaces more livable.
14. Entertaining Becomes Stressful
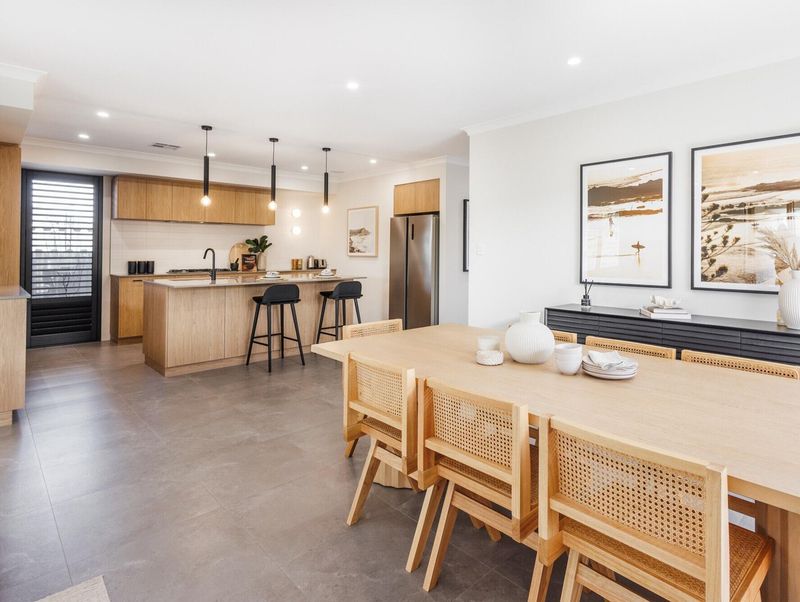
Hosting guests in open concept homes means they see everything—including your messy kitchen while you’re preparing food. There’s nowhere to hide dirty dishes or prep work during dinner parties.
Conversations become challenging with kitchen noise competing with dining area discussions. Everyone watches as you frantically clean up spills or handle cooking mishaps. Many hosts find themselves stressed rather than enjoying their own gatherings.
15. Work-From-Home Incompatibility
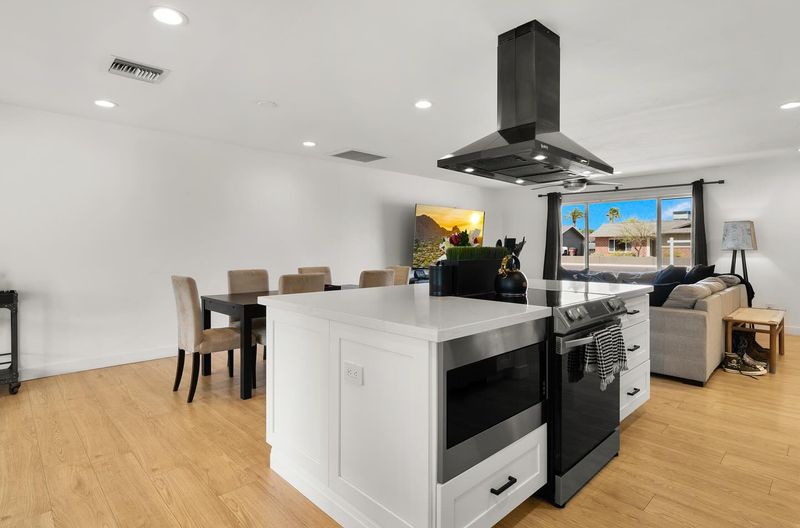
Remote work has exposed a major flaw in open concept designs: they’re terrible for concentration and video calls. Without walls for sound barriers, work-from-home professionals struggle to find quiet spaces.
Background noise from kitchen appliances ruins important calls. Family members walking through the background of video meetings creates awkward moments. The pandemic permanently changed how we use our homes, making separate, defined spaces suddenly valuable again.
16. Storage Becomes Complicated
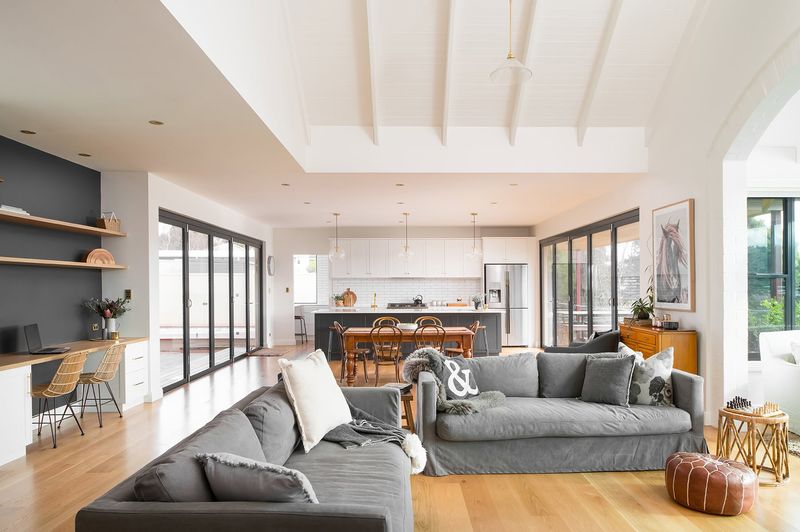
Where do you put all your stuff when there aren’t enough walls for cabinets and closets? Open concept homes often lack adequate storage solutions, leading to clutter or expensive custom furniture.
Kitchen storage gets particularly challenging without enough wall space for upper cabinets. Seasonal items have nowhere to hide. Many homeowners end up investing in expensive built-ins or freestanding storage units that take up valuable floor space in their open areas.
17. Lighting Design Headaches
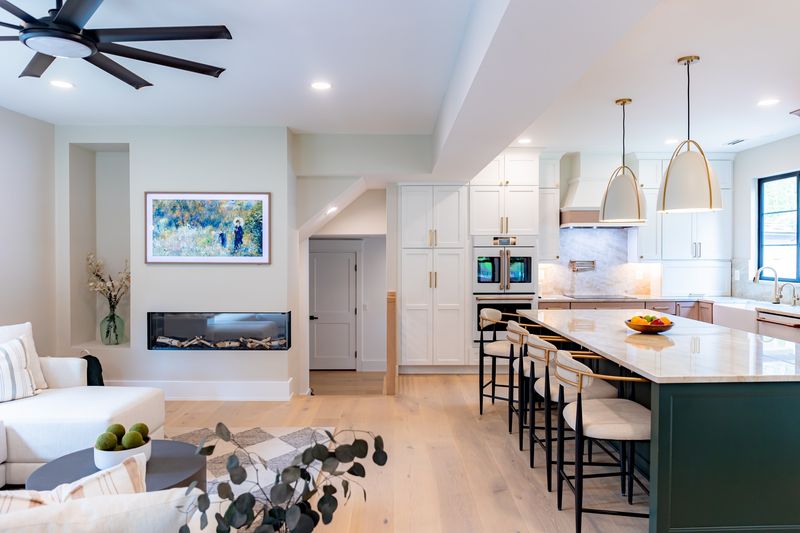
Lighting multiple functional areas within one large space creates real design challenges. Task lighting for cooking competes with ambient lighting for relaxing, often resulting in spaces that feel too bright or too dim.
Pendant lights over islands create visual clutter when viewed from living areas. Table lamps need nearby outlets, limiting furniture placement options. Creating the right mood becomes nearly impossible when one lighting scheme must serve multiple purposes simultaneously.
18. Decor Style Limitations
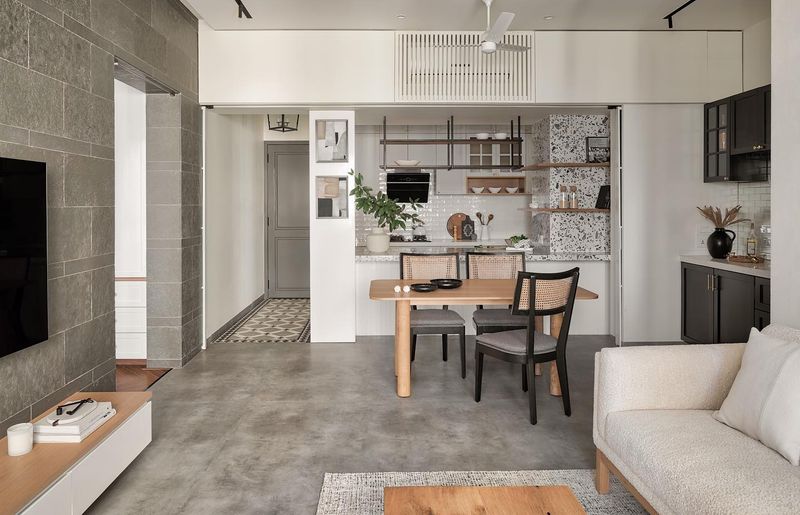
Open concepts force you to commit to one cohesive design style throughout your main living space. No more having a traditional dining room alongside your modern kitchen – everything must visually flow together.
Color schemes need to work across all areas. Furniture styles must complement each other from every angle. This limitation prevents homeowners from expressing different tastes in different rooms and often results in safer, less interesting design choices throughout the home.


