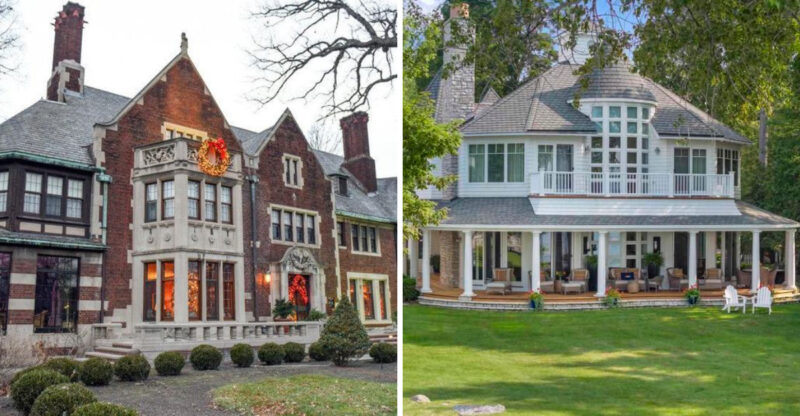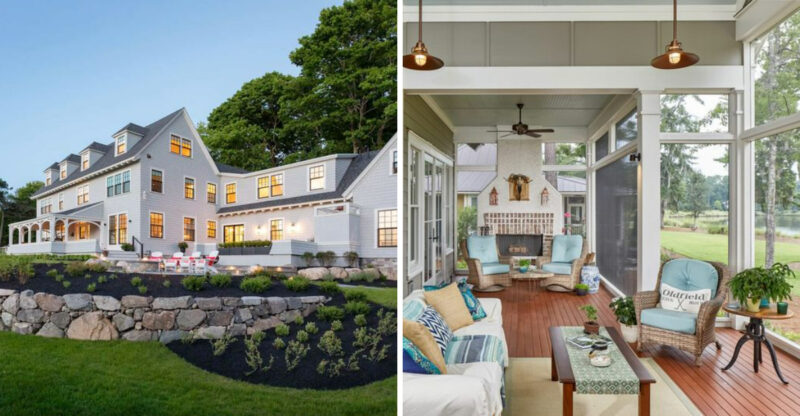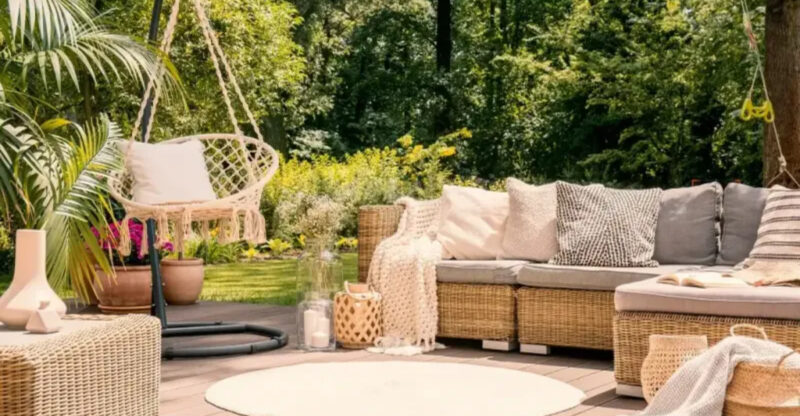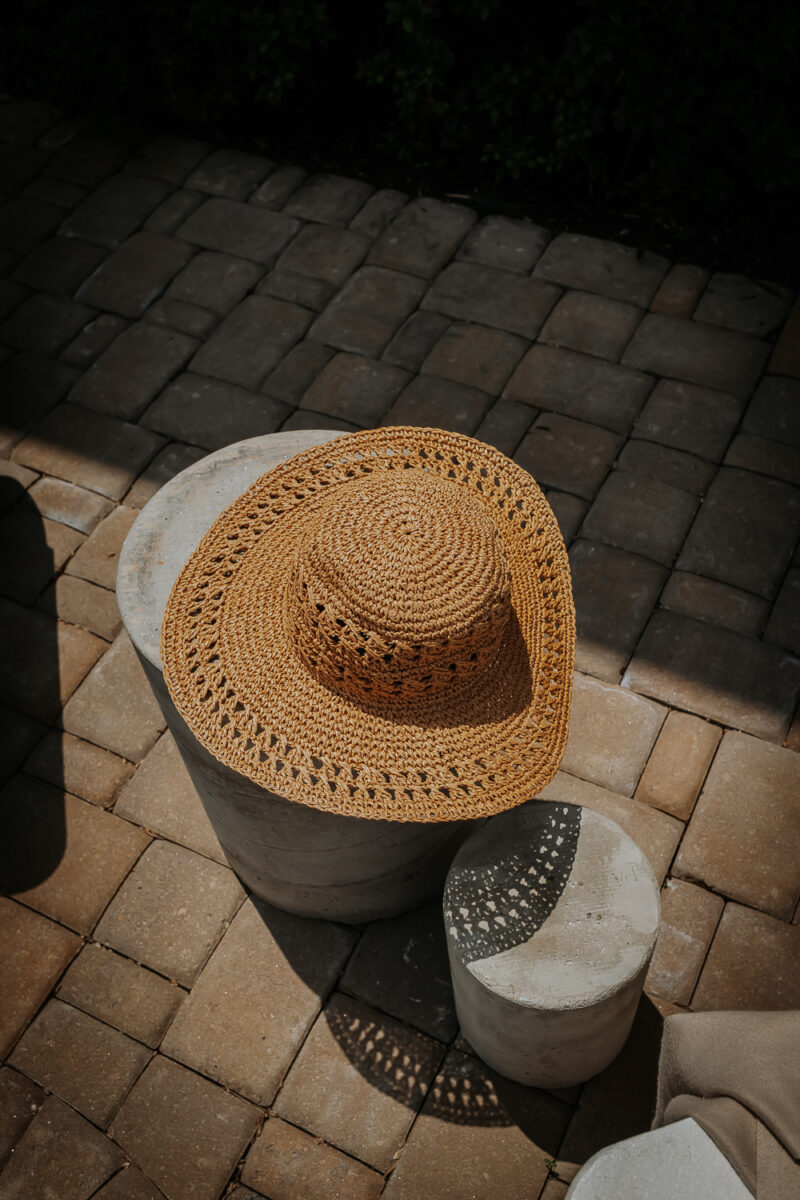12 Secret Rooftop Homes Hiding In Plain Sight
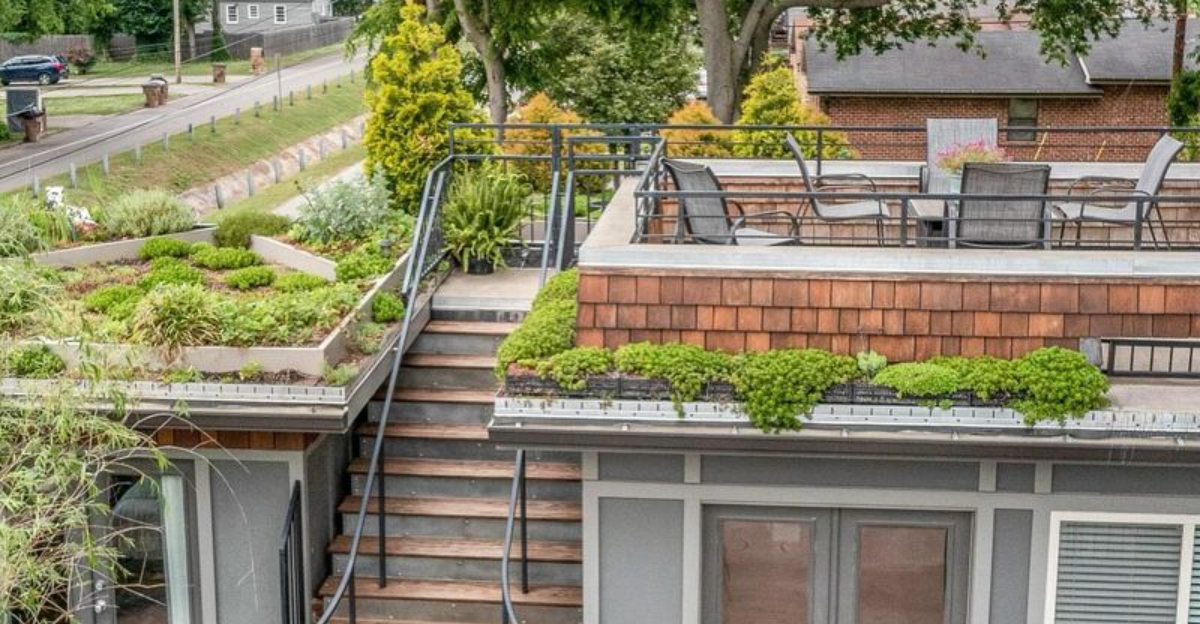
Ever looked up at city skylines and wondered what secrets they hide? Right above our heads, creative homeowners have transformed ordinary rooftops into extraordinary living spaces.
These hidden homes blend seamlessly with urban landscapes while offering their residents unique perspectives and peaceful retreats from the bustling streets below.
I’ve discovered some amazing rooftop dwellings that might make you see buildings in a whole new light.
1. Terrace Penthouse Apartment
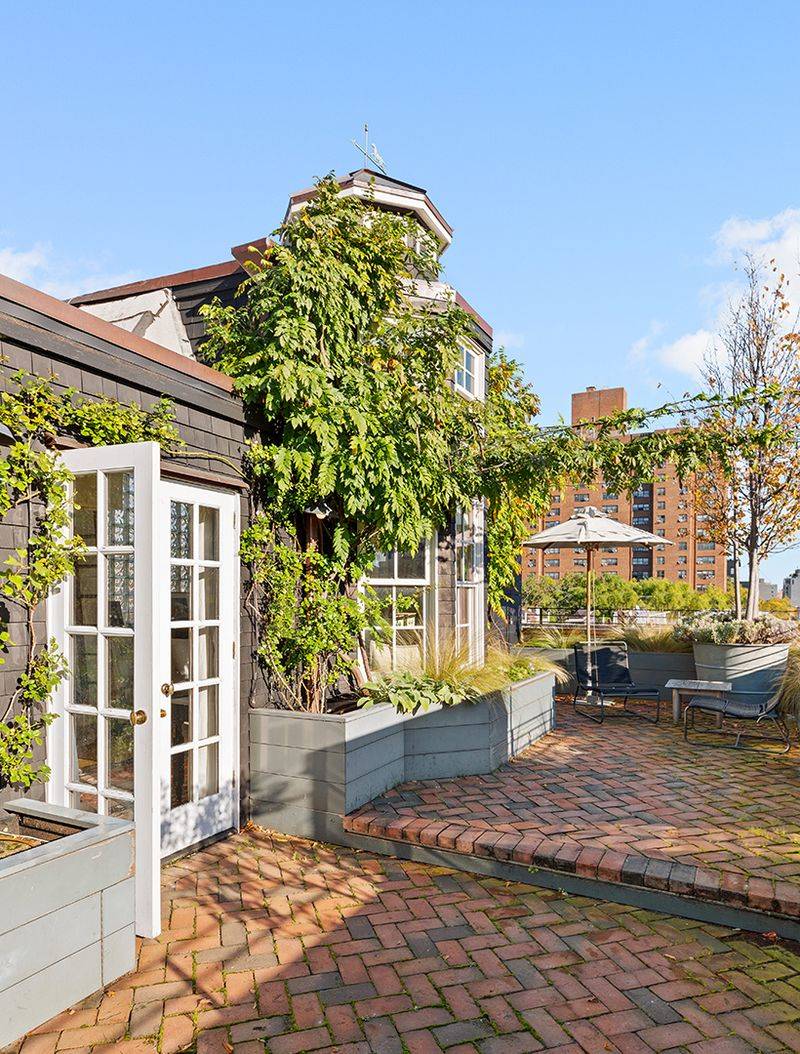
Perched atop a historic brownstone in Brooklyn, this terrace penthouse apartment disguises itself behind the building’s original façade. From street level, pedestrians would never guess that a 1,200-square-foot modern living space exists on the roof.
The owners cleverly designed it to step back from the edge, making it virtually invisible to passersby. Inside, floor-to-ceiling windows frame panoramic city views, while outside, a wraparound terrace garden creates a private oasis.
What makes this home truly special is how it respects the building’s heritage while incorporating sustainable features like rainwater collection and solar panels. The original brick parapet serves as a natural privacy screen for outdoor dinner parties and sunbathing.
2. Rooftop Garden Cottage
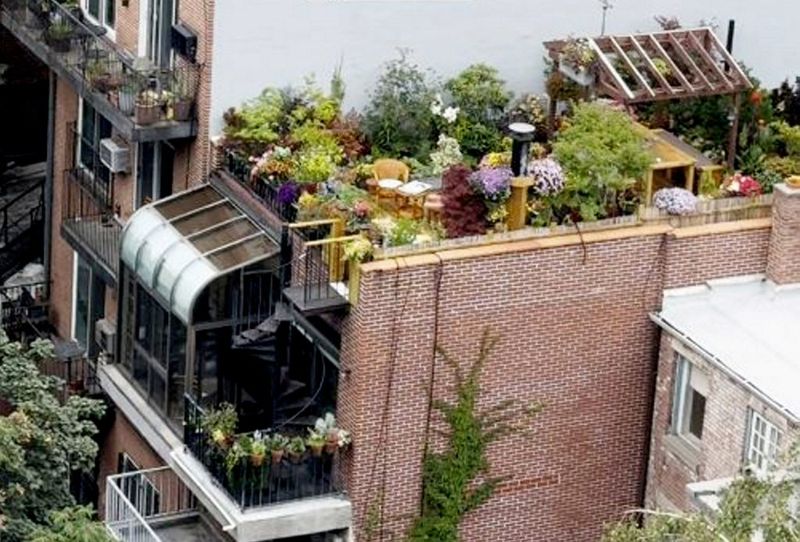
Hidden among lush greenery sits a charming cottage that seems plucked from a fairytale. The owners of this Chicago apartment building transformed their rooftop into an enchanted garden with a small dwelling at its center.
Climbing roses and ivy partially conceal the cottage’s wooden exterior, creating natural insulation and a magical atmosphere. Inside, rustic beams contrast with modern amenities, while skylights flood the space with natural light.
Visitors access this secret home via a private elevator that opens directly into the garden. During winter months, heated pathways melt snow, allowing year-round enjoyment of the surrounding vegetation. The cottage’s sloped roof collects rainwater for irrigating the extensive garden that helps keep this urban retreat cool in summer.
3. Converted Attic Loft
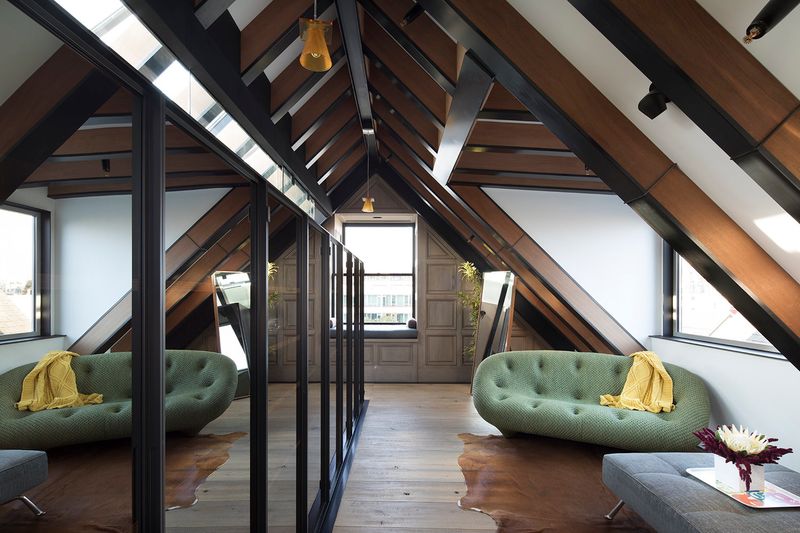
If you’ve walked past this San Francisco Victorian home, you’d never suspect the architectural marvel hiding in plain sight. The homeowners transformed their unused attic into a stunning loft apartment by raising the roof and adding dormers that blend perfectly with the original architecture.
Exposed original beams create a dramatic ceiling height of 15 feet at its peak. The space features reclaimed wood floors and a central skylight that bathes the open-concept living area in natural light throughout the day.
My favorite element is the custom-built window seat nestled into a dormer, offering breathtaking views of the Golden Gate Bridge. Though technically not on the roof itself, this hidden gem represents the perfect marriage between historic preservation and modern living a true rooftop secret.
4. Hidden Skylight Studio
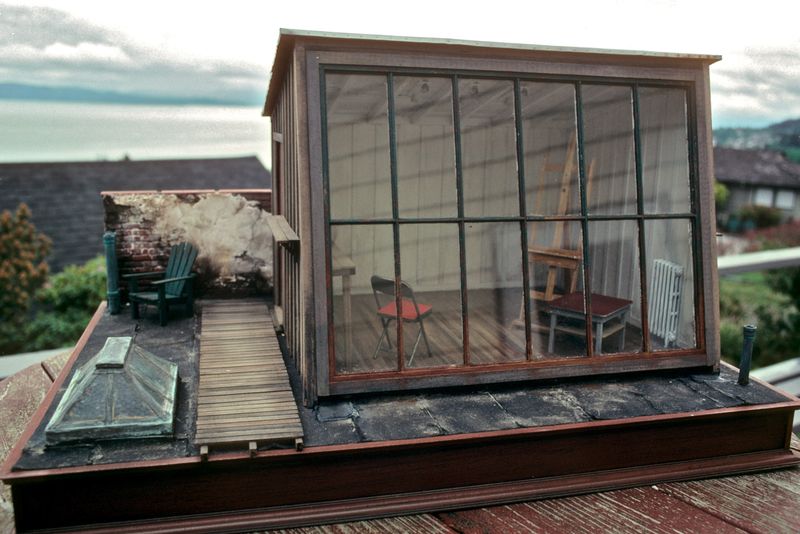
Tucked behind a parapet wall on a Manhattan office building sits an artist’s dream studio. The 400-square-foot glass box appears completely invisible from street level, yet offers a 360-degree view of the city skyline to its creative inhabitant.
Built by a photographer seeking the perfect natural light, this studio features adjustable exterior panels that control sunlight throughout the day. The minimalist interior includes built-in storage that disappears into the walls and a murphy bed that transforms the space from workspace to bedroom.
When not in use as a studio, the owner hosts intimate dinner parties where guests can stargaze through the glass ceiling. A clever drainage system surrounds the structure, preventing water accumulation during rainstorms while maintaining the clean lines of this hidden architectural gem.
5. Rooftop Shipping Container Home
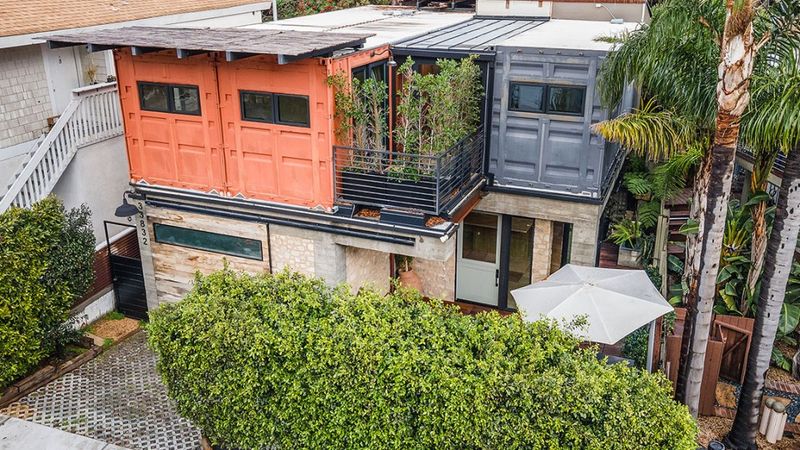
Would you believe a family of three lives in two shipping containers perched atop a commercial building in Portland? This ingenious home combines industrial materials with warm interior finishes to create a surprisingly cozy 640-square-foot dwelling.
The containers sit perpendicular to each other, forming an L-shape that creates a sheltered outdoor deck. Large sections were cut out and replaced with double-glazed windows, flooding the interior with natural light while maintaining excellent insulation properties.
During construction, a crane hoisted the pre-fabricated containers onto the roof in a single day. The owners painted the exterior the same color as the sky, helping the structure visually recede from view at street level. A rooftop vegetable garden and rainwater collection system make this tiny home surprisingly self-sufficient in the heart of the city.
6. Glass-Encased Sunroom Retreat
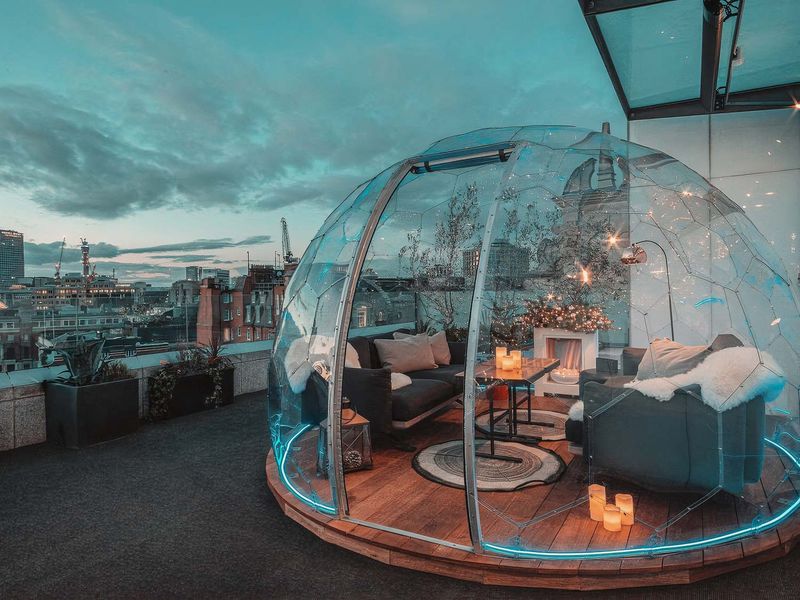
Imagine stepping into a transparent bubble where the boundaries between inside and outside dissolve completely. This glass-encased sunroom crowns a London townhouse, invisible from the street yet offering its owner a 180-degree view of the Thames River.
Custom-curved glass panels create a seamless dome supported by a barely-there steel framework. Temperature-responsive tinting automatically adjusts to prevent overheating, while a hidden HVAC system maintains perfect comfort year-round.
The owner uses this space primarily for meditation and yoga, with simple furnishings that don’t distract from the spectacular views. At night, the ceiling becomes a stargazing platform, with a telescope mounted on a central pivot. During thunderstorms, the experience becomes particularly magical as lightning illuminates the sky from this protected glass cocoon.
7. Rooftop Guesthouse Suite
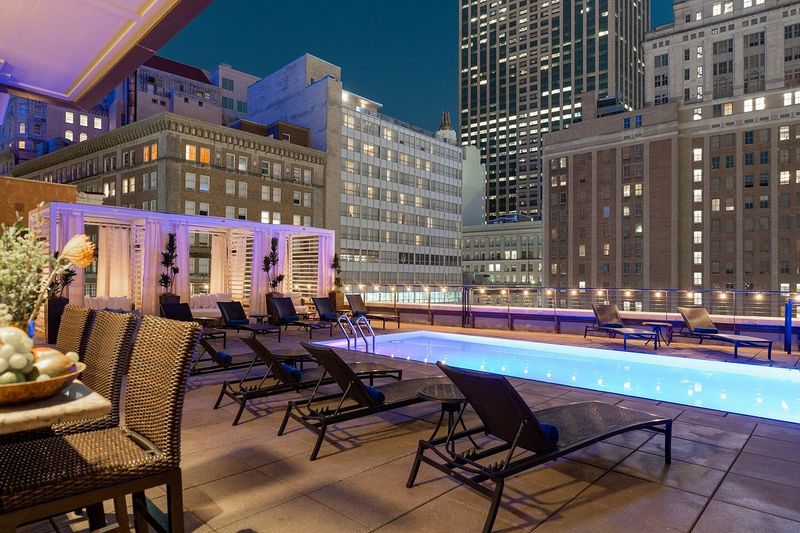
Hospitality takes on new heights with this clever rooftop addition to a New Orleans home. The homeowners built a charming 300-square-foot guest cottage that sits behind the decorative parapet of their historic French Quarter building.
From the street, it appears to be nothing more than a rooftop cupola or mechanical housing. Yet inside, visitors discover a luxurious one-room suite with a bathroom tucked behind a curved wall. French doors open onto a private patio with potted citrus trees and a small plunge pool.
Though tiny, the space feels grand thanks to 12-foot ceilings and antique furnishings salvaged from the main house’s renovation. The owners rent this hidden gem to select visitors seeking an authentic New Orleans experience with unparalleled privacy. A secret staircase connects to the main house, disguised as a bookcase in the second-floor hallway.
8. Rooftop Yoga/Meditation Loft
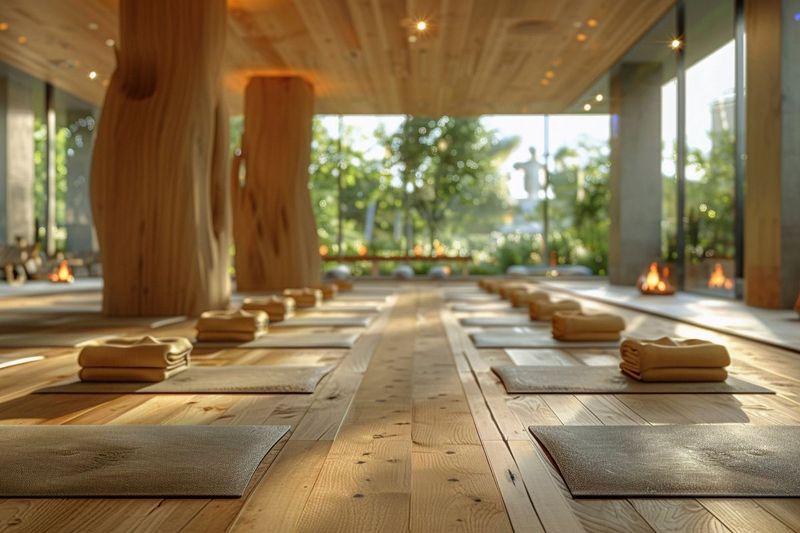
Serenity floats above the chaos of downtown Seattle in this purpose-built yoga and meditation space. The owner, a wellness instructor, collaborated with an architect to create a transparent sanctuary that appears to hover above the roofline of her apartment building.
The structure’s walls are made of electrochromic glass that changes opacity with the touch of a button. A floating bamboo floor sits on acoustic dampeners, isolating the space from building vibrations. The ceiling features a retractable section that opens completely on clear days, allowing practice directly under the open sky.
When not being used for classes, this tranquil space transforms into a reading nook with built-in bookshelves that slide out from the walls. Heating comes from radiant panels in the floor, eliminating the need for visible vents or equipment that might disrupt the minimalist aesthetic.
9. Rooftop Greenhouse Apartment
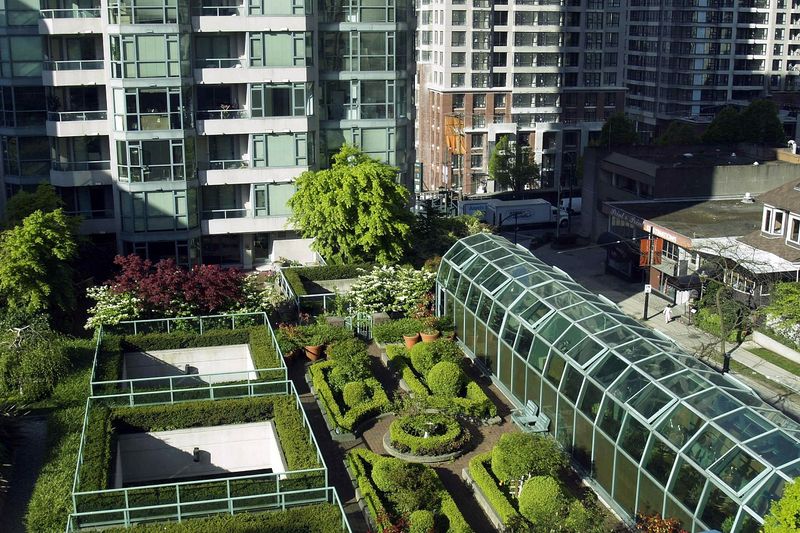
Did you know there’s a fully-functioning farm above a grocery store in Montreal? This innovative dwelling combines agricultural space with living quarters, creating a sustainable lifestyle for its botanist owner.
The structure’s south-facing wall consists entirely of greenhouse glass, while the north side features conventional insulated walls for the bedroom and bathroom. Vegetables grow in hydroponic towers year-round, providing fresh produce even during harsh Canadian winters.
Excess heat from the grocery store below rises naturally to warm the greenhouse in colder months. A sophisticated water management system collects, filters, and recirculates rainwater through the growing systems. The owner sells specialty microgreens to the store downstairs, creating a hyperlocal supply chain that connects the building’s commercial and residential functions in a beautiful symbiotic relationship.
10. Hidden Rooftop Office Pod
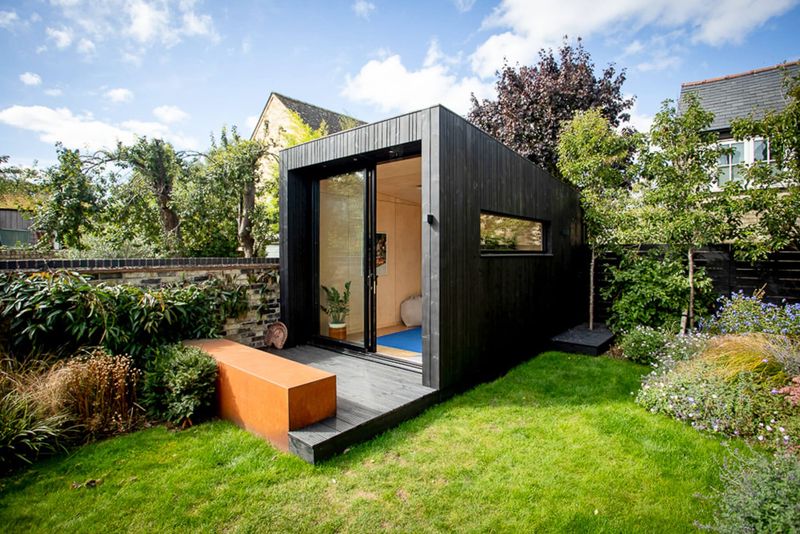
Working from home reached new heights for this tech entrepreneur in Austin. Seeking separation between work and home life, he installed a prefabricated office pod on his flat-roofed bungalow, accessible via a spiral staircase through his bedroom closet.
The pod’s exterior is clad in weathering steel that blends with the roof’s terra cotta tiles when viewed from a distance. Inside, the 120-square-foot space includes a built-in desk that cantilevers toward floor-to-ceiling windows overlooking a greenbelt.
Smart glass technology allows the windows to frost over during video calls for privacy and glare reduction. The entire structure arrived by truck and was craned into position in just four hours. What I find most impressive is the passive cooling system a green roof section and strategic overhangs eliminate the need for air conditioning during most of the year.
11. Rooftop Sauna & Spa Room
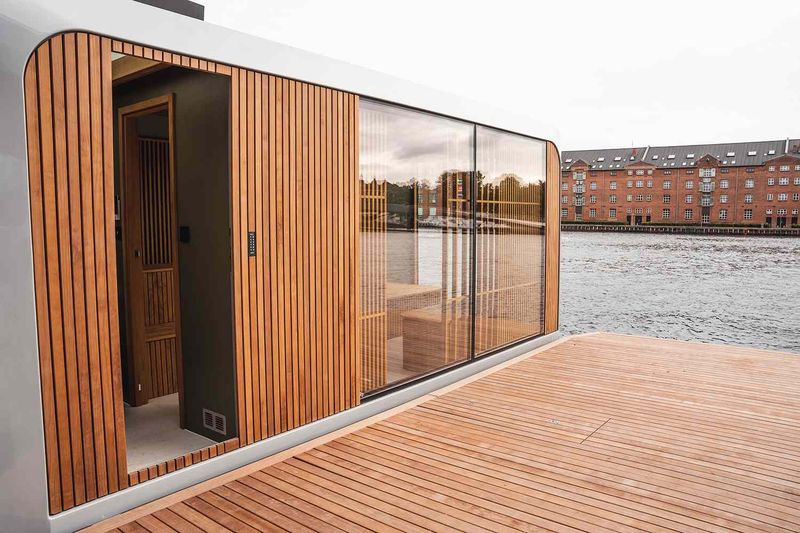
Nordic wellness traditions reach new heights in this Minneapolis rooftop retreat. Disguised as a mechanical penthouse, this cedar-clad structure houses a traditional Finnish sauna and cold plunge pool for year-round rejuvenation.
The owner, whose family has Finnish roots, created this space to reconnect with his heritage while enjoying spectacular views of the Mississippi River. Special heat-resistant glass creates a window wall that frames the water vista from both the sauna benches and a small relaxation area.
In winter, the contrast between the 180°F sauna interior and the snow-covered rooftop creates an authentic Nordic experience. A hidden drainage system beneath the deck manages melting snow and shower runoff. The most magical feature might be the northern exposure that occasionally allows sauna-goers to witness the Northern Lights while warming themselves after a refreshing dip in the cold plunge.
12. Rooftop Mini Barn Conversion
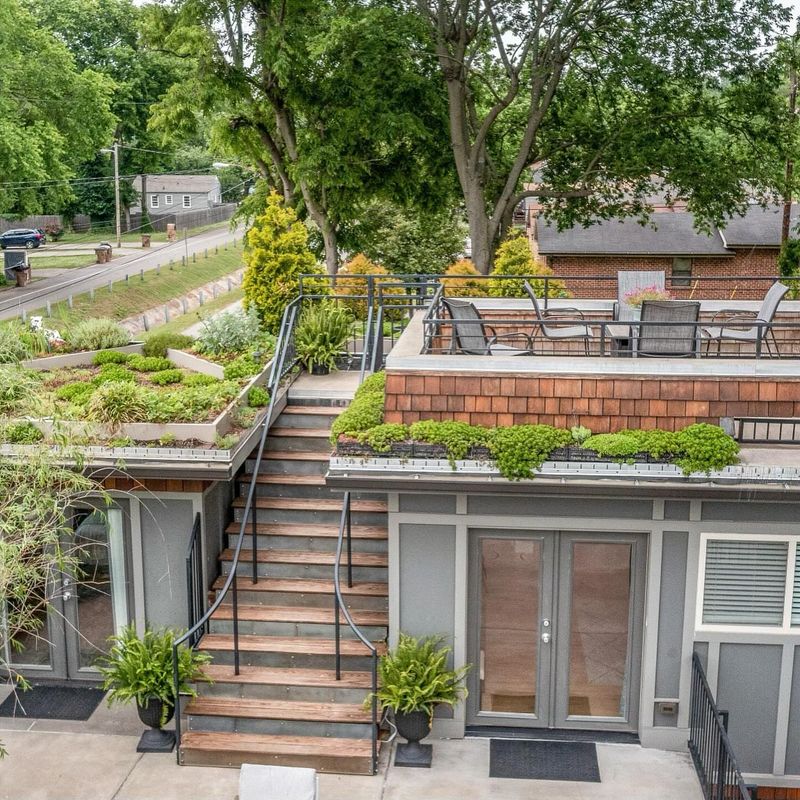
Rural charm meets urban living in this surprising Nashville rooftop dwelling. The owners salvaged a 19th-century barn that was being demolished, carefully numbered each timber, and reconstructed the frame atop their downtown loft building.
Modern structural reinforcements hide within the original post-and-beam construction, while new insulation and utilities are concealed behind authentic barnwood siding. The interior preserves the soaring cathedral ceiling of the original structure, with a sleeping loft tucked under the eaves.
The most ingenious feature is how the barn’s original hayloft door now serves as a giant picture window overlooking the city’s music district. Vintage farm implements decorate the walls, while a sliding barn door separates the living area from a modern bathroom. This whimsical home creates an unexpected rural oasis amid the urban landscape, completely invisible from street level.

