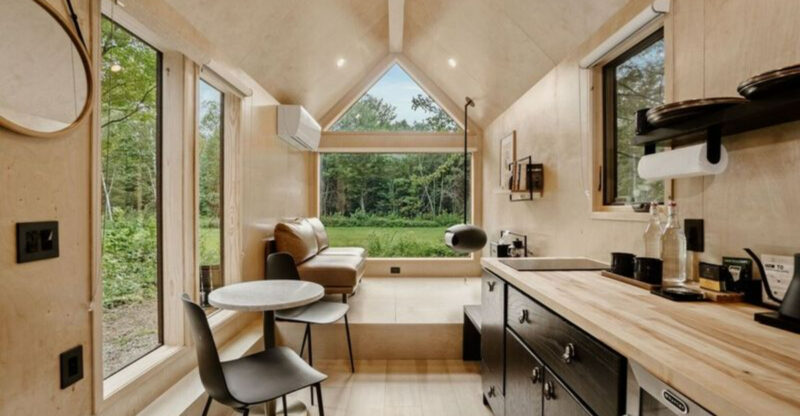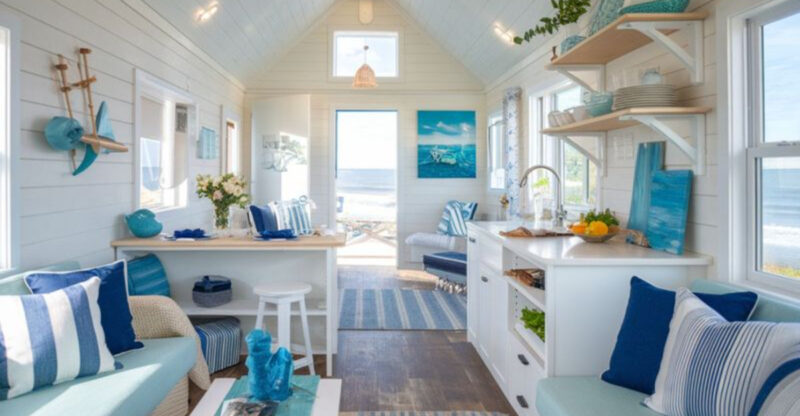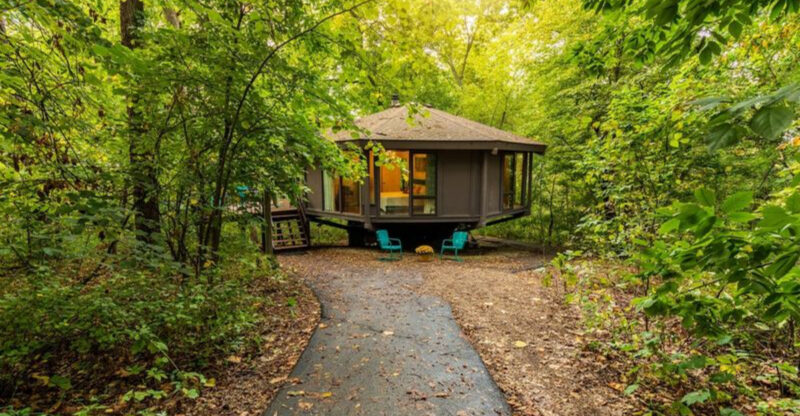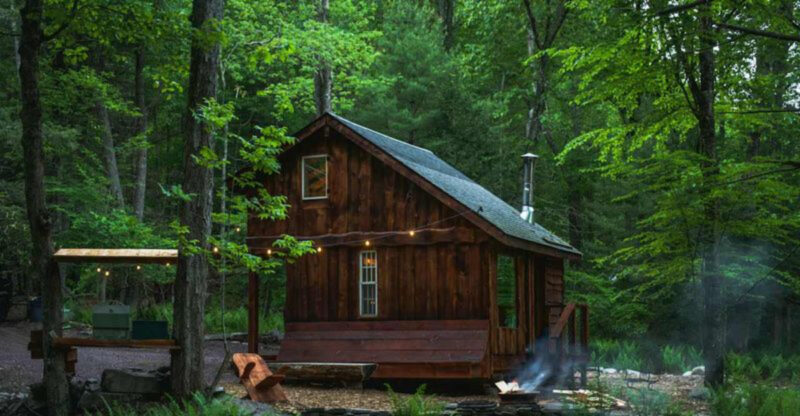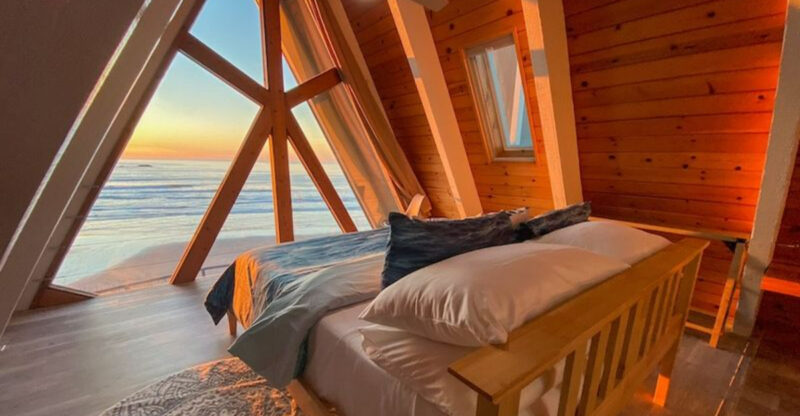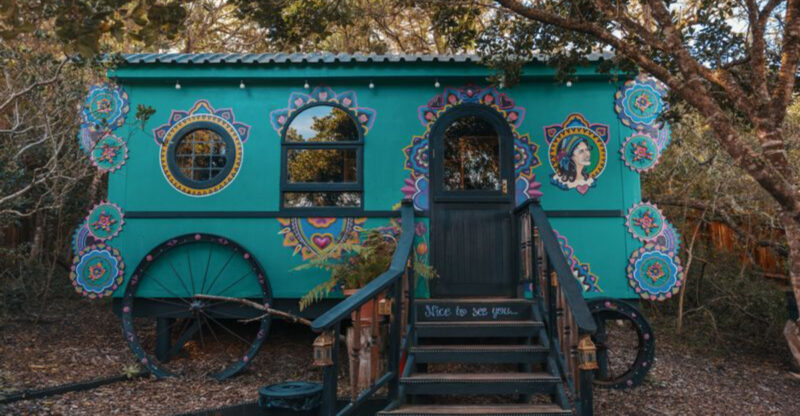23 Tiny Homes From Amazon For Everyone’s Liking
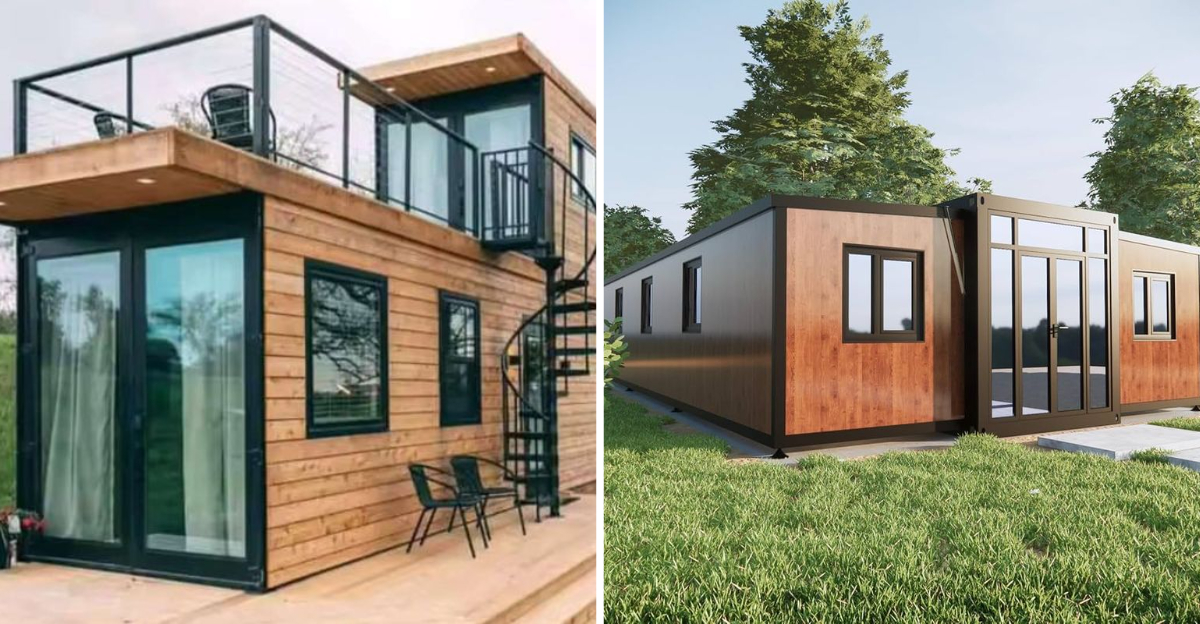
Tiny homes are reshaping the way we think about living offering compact, affordable, and eco-friendly options for those craving simplicity and adventure.
And now, Amazon is making it easier than ever to join the movement. With just a few clicks, you can have a prefabricated tiny house delivered right to your door whether you’re dreaming of a sleek modern cabin, a cozy guest suite, or a stylish backyard escape.
From expandable containers to high-end micro-villas, these small but mighty homes are big on smart design and possibility.
1. Expandable Container Tiny Home (20 ft)
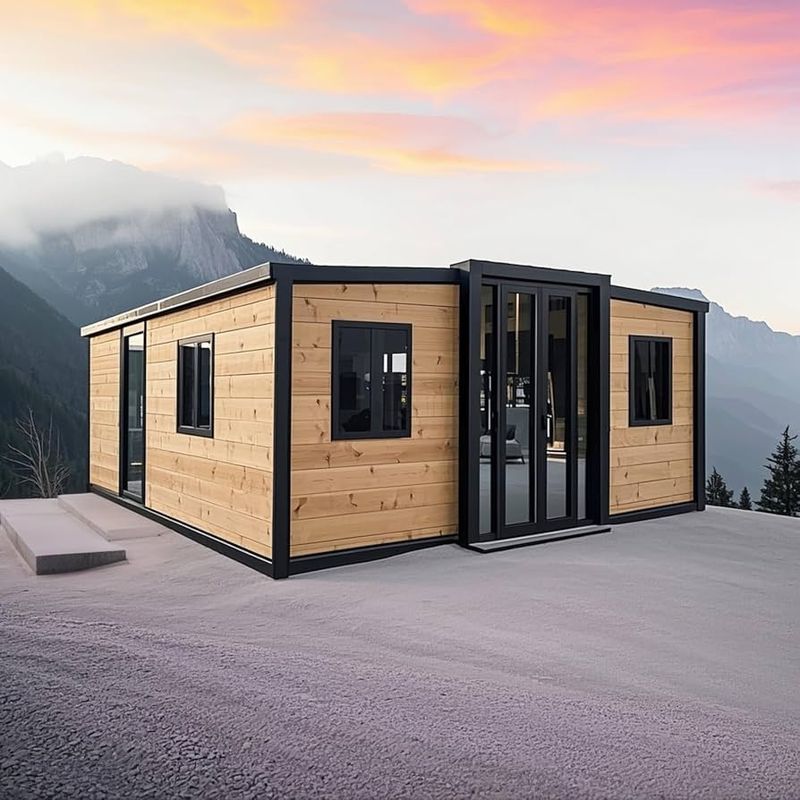
Imagine having a home that grows with your needs! The 20-foot Expandable Container transforms from a compact shipping container into a surprisingly spacious dwelling with just a few simple steps.
The clever design includes fold-out sections that nearly triple the living area when fully deployed. Inside, you’ll find modern amenities like a kitchenette, bathroom, and sleeping area all thoughtfully arranged to maximize every square inch.
Perfect for backyard guest quarters or off-grid living, this tiny home arrives ready for basic hookups. The steel construction offers excellent durability against the elements, while the container’s original structure makes it easy to transport if you decide to relocate your tiny paradise.
2. Modern Luxury Villa Tiny Home (380 sq ft)
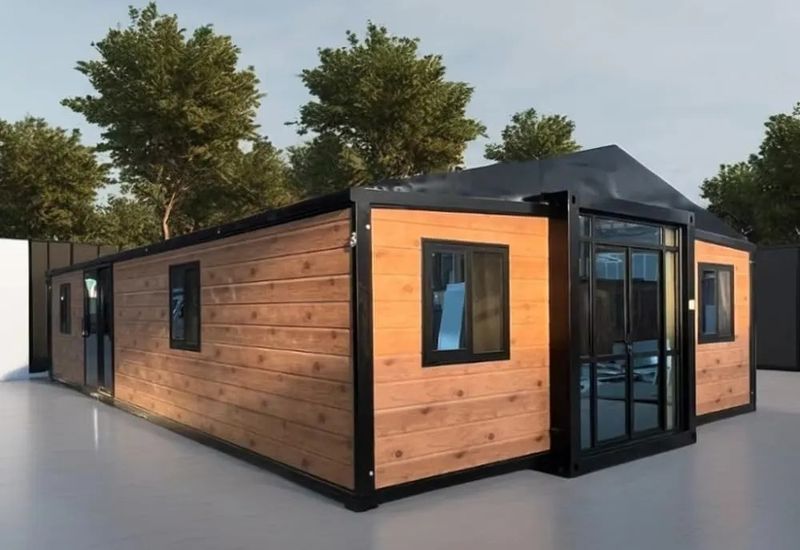
Luxury doesn’t always require massive square footage. This 380 sq ft villa proves high-end living can come in small packages, featuring sleek architectural lines and generous windows that flood the interior with natural light.
Inside, the open-concept layout includes a full kitchen with stainless appliances, a surprisingly spacious bathroom with rainfall shower, and clever built-ins that eliminate clutter. The bedroom area accommodates a queen-sized bed, while the living space fits a comfortable sofa and dining area.
Energy-efficient systems keep utility costs minimal, and the premium materials throughout ensure this tiny villa feels anything but small. Delivery includes all major components, with professional assembly recommended for this sophisticated micro-mansion.
3. Two-Bedroom Steel-Frame Tiny House
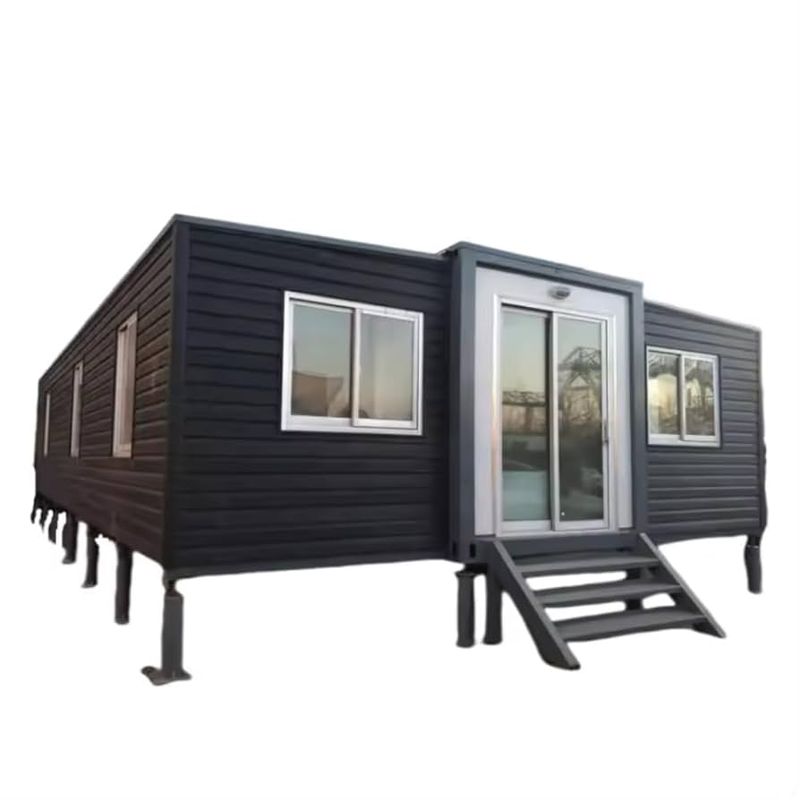
Finding a tiny home with actual bedrooms can feel impossible! This steel-frame marvel solves that problem with two legitimate sleeping spaces, making it ideal for small families or those who need a dedicated guest room.
The durable metal framework provides excellent stability while allowing for an open floor plan in the main living area. A compact but complete kitchen features all essential appliances, and the bathroom includes a standard shower, toilet, and space-saving sink arrangement.
Where this model truly shines is its clever storage solutions tucked throughout – under stairs, in wall cavities, and via multi-purpose furniture. Delivery includes the complete structure, windows, doors, and basic interior elements, though buyers should plan for professional installation of utilities.
4. Foldable Prefab 3-Bedroom Tiny Home
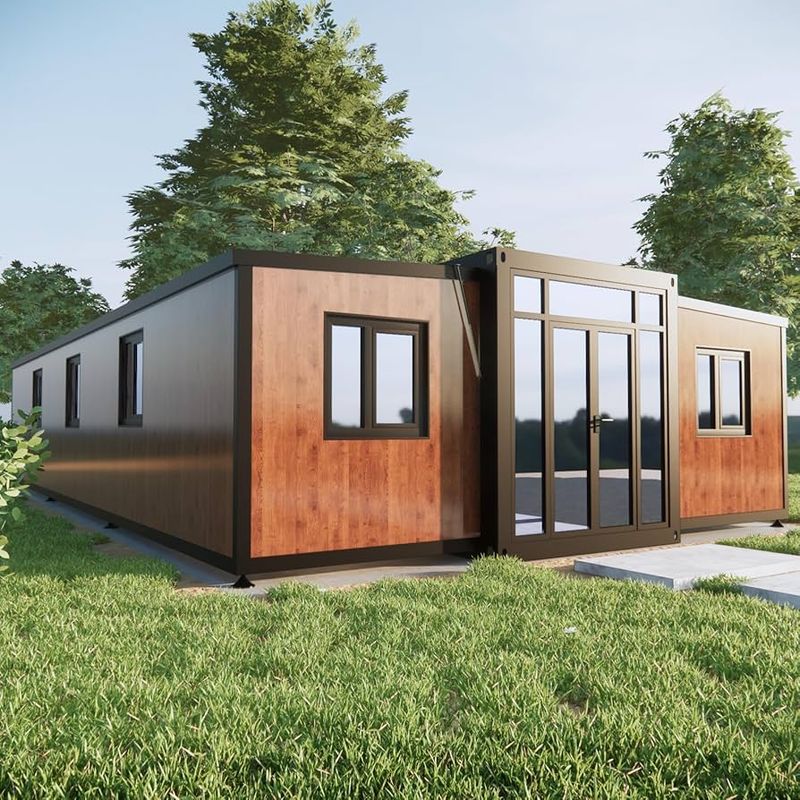
When a growing family needs space but budget is tight, this foldable 3-bedroom wonder offers an incredible solution. The innovative design arrives in a surprisingly compact package that unfolds to reveal a legitimate multi-room dwelling.
Each bedroom comfortably fits a bed and essential furniture, while the common areas include a functional kitchen, living room, and bathroom. The engineering behind the folding walls is truly impressive – solid when assembled but cleverly hinged for transport and installation.
Setup typically takes 2-3 days with a small crew, making this one of the quickest ways to establish a complete home. The insulated panels provide good temperature control in various climates, and the durable exterior requires minimal maintenance after installation.
5. Farmhouse-Style Mobile Tiny House (with porch)
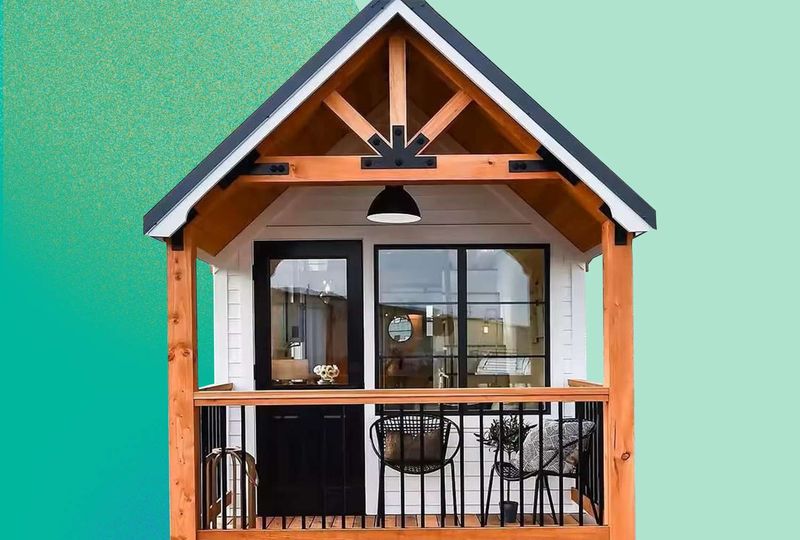
Dreaming of country living without the massive farmhouse? This charming mobile tiny home captures authentic farmhouse aesthetic with board-and-batten siding, a metal roof, and – the crowning touch – a delightful covered porch perfect for rocking chairs.
The interior continues the rustic theme with shiplap accents, open shelving in the kitchen, and warm wood tones throughout. Despite the compact footprint, there’s room for full-sized appliances and a surprisingly spacious bathroom with a standard shower.
Mobility is a key feature, as the entire structure sits on a reinforced trailer base that meets transportation requirements. This allows owners to relocate their farmhouse retreat as needed, though many choose to establish a semi-permanent foundation once they’ve found their perfect spot.
6. DIY Tiny House Kit – Modular Prefab Home
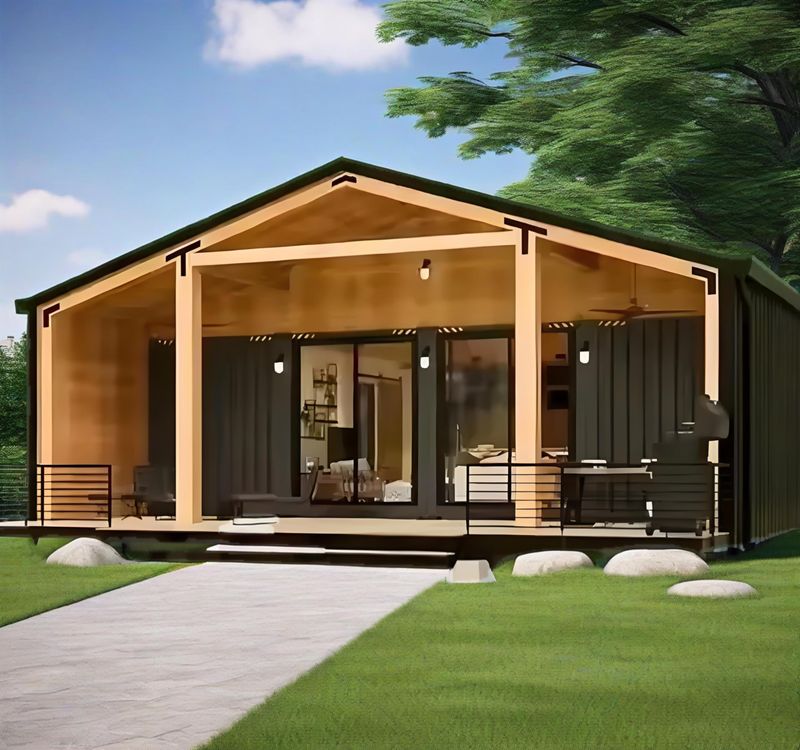
Hands-on homeowners rejoice! This comprehensive DIY kit delivers everything needed to build your own tiny house without specialized construction equipment. The modular design uses a simple connection system that even first-time builders can master.
All major components arrive pre-cut and clearly labeled, with detailed instructions that walk you through each stage of assembly. The package includes structural elements, insulation, exterior finishing, windows, doors, and basic interior wall systems – essentially everything except plumbing and electrical components.
With a friend or two helping, most buyers complete the basic structure in a long weekend, with interior finishing taking another week of part-time work. The resulting home offers approximately 200 square feet of customizable space that you’ll proudly tell guests you built yourself.
7. Generic Expandable Prefab Tiny Home
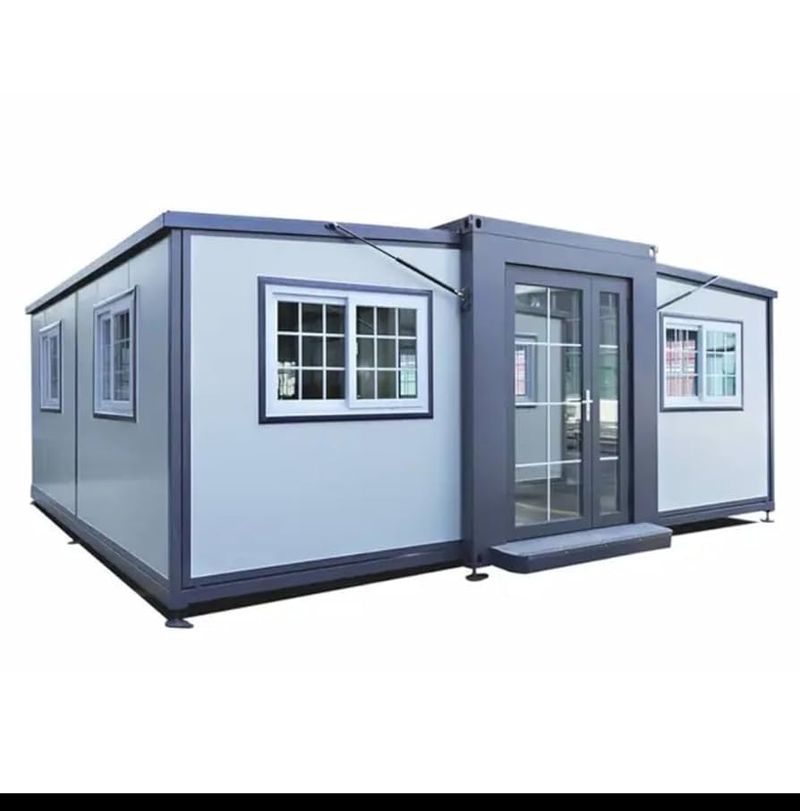
Versatility defines this expandable prefab home that starts compact but grows to meet your needs. The base unit arrives as a solid core structure with essential living functions – kitchen, bathroom, and sleeping area all efficiently arranged.
What makes this model special are the expansion modules that can be added in multiple configurations. Need a home office? Add the desk module. Want more sleeping space? The bedroom extension connects seamlessly to the main structure.
The standardized connection points ensure water, power, and HVAC systems integrate smoothly between sections. While the exterior has a somewhat utilitarian appearance, the interior features surprisingly pleasant finishes with modern fixtures and neutral colors that provide a blank canvas for personalization.
8. Generic Two-Story Expandable Prefab House
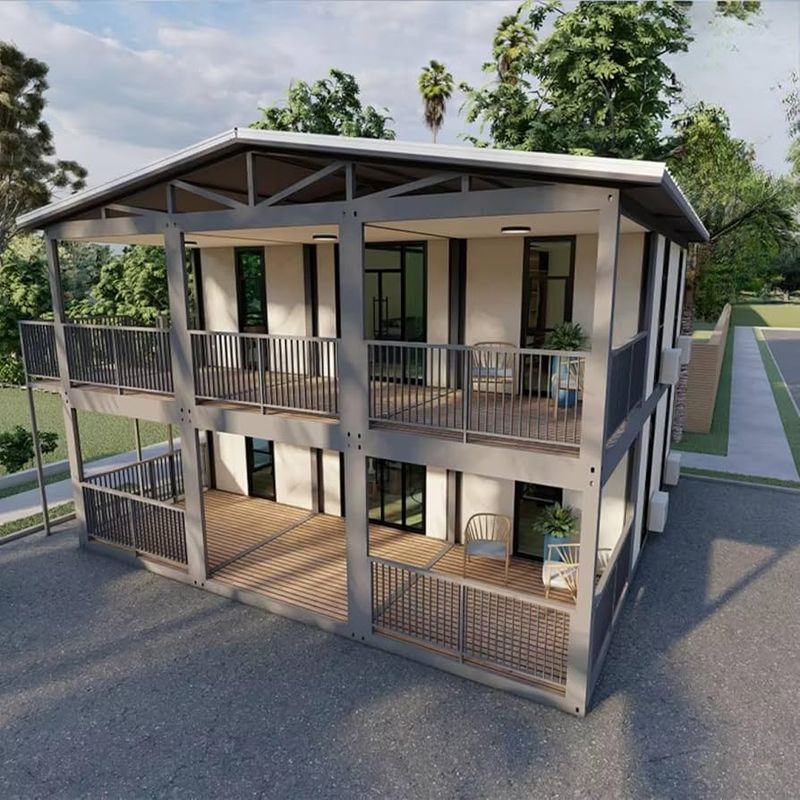
Vertical space becomes your secret weapon with this innovative two-story design that offers surprisingly generous square footage despite a modest footprint. The ground level typically houses the main living areas – kitchen, dining, and a compact bathroom.
A space-efficient staircase leads to the upper level, where you’ll find sleeping quarters and possibly a second bathroom depending on your configuration choices. What truly sets this model apart is the expandable nature of both levels, with sections that can extend outward once the main structure is in place.
The construction uses lightweight yet durable materials that provide good insulation while keeping the overall weight manageable. Assembly requires professional assistance, but the modular nature speeds up the process considerably compared to traditional building methods.
9. Generic Portable Foldable Prefab Tiny House
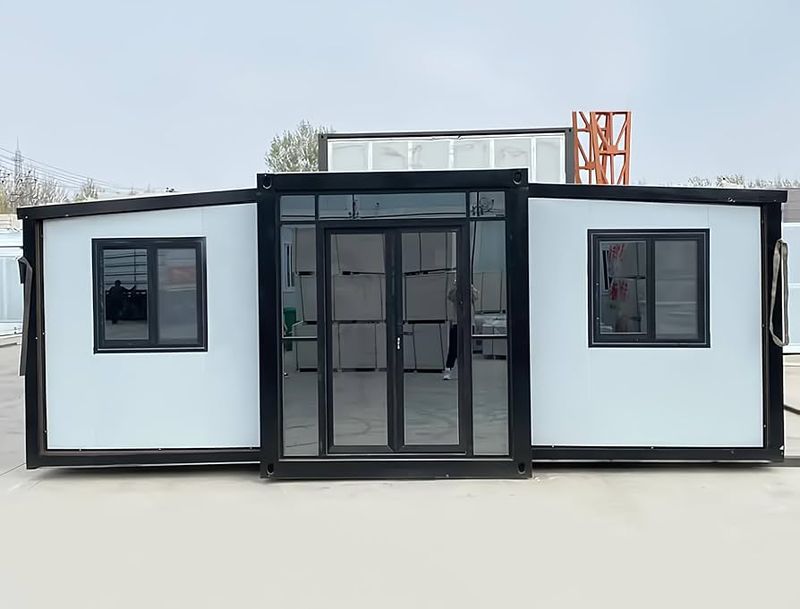
If you’ve ever wanted to take your house with you, this portable foldable model might be your dream come true. When collapsed for transport, it remarkably compresses to just 20% of its deployed size, fitting on a standard flatbed truck.
Setup requires no specialized equipment just unfold the main structure, secure the locking mechanisms, and connect the simple utilities. Within hours, you have a fully functional dwelling with surprising rigidity despite its collapsible nature.
The interior features neutral finishes and flexible spaces that adapt to various needs. While compact, clever design touches maximize usability – like a kitchen counter that extends when needed and furniture that serves multiple purposes. Perfect for temporary accommodations, disaster relief, or those who simply can’t decide where to settle down.
10. Zolyndo Portable Prefab Tiny Home
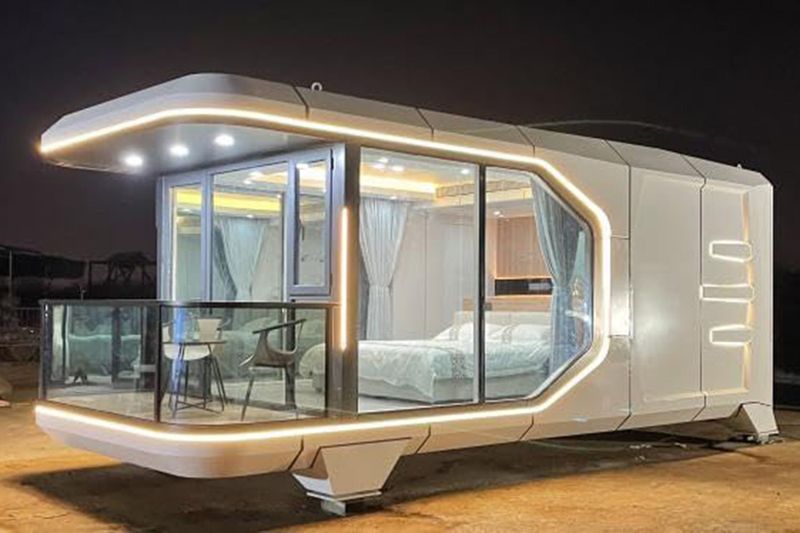
Zolyndo has created a tiny home that combines European design sensibilities with practical portability. The sleek exterior features clean lines and a distinctive roof profile that sheds rain and snow efficiently while giving the structure a modern appearance.
Inside, the Scandinavian-inspired interior uses light colors and multifunctional furniture to create an airy feeling despite the limited square footage. The bathroom includes a space-saving shower and toilet arrangement, while the kitchenette offers surprising functionality in a compact footprint.
What makes the Zolyndo special is its modular electrical system that can easily switch between standard grid connection and off-grid options like solar. The structure assembles quickly with minimal tools, making it popular for weekend retreats or backyard offices where flexibility matters.
11. Feekercn 40-ft Portable Prefab Tiny Home
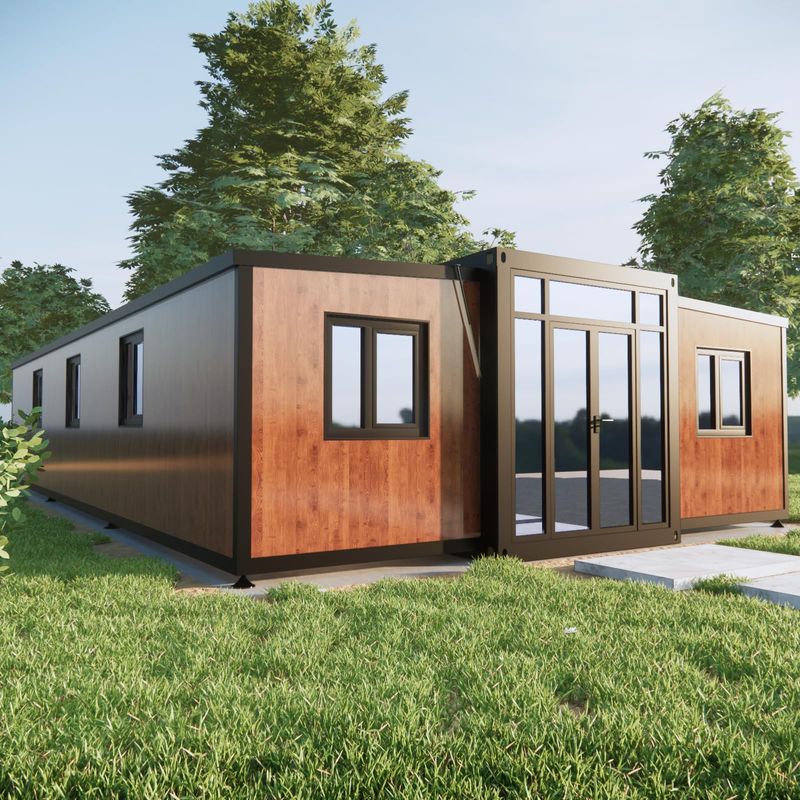
Length becomes a major advantage in the Feekercn 40-footer, which uses its extended footprint to create distinct living zones rather than one multipurpose space. The layout typically includes a proper bedroom at one end, a central living and kitchen area, and a utility section housing the bathroom and storage.
Large windows along both sides create excellent cross-ventilation and prevent the interior from feeling narrow despite the container-based dimensions. The extended length also allows for full-sized appliances and fixtures that might be downsized in smaller tiny homes.
The steel structure provides exceptional durability with minimal maintenance requirements. While definitely not the most portable option once assembled, the design allows for relocation with proper equipment and planning – making it suitable for semi-permanent installations with the possibility of future moves.
12. S.E.Q Double-Story Prefab Tiny Home
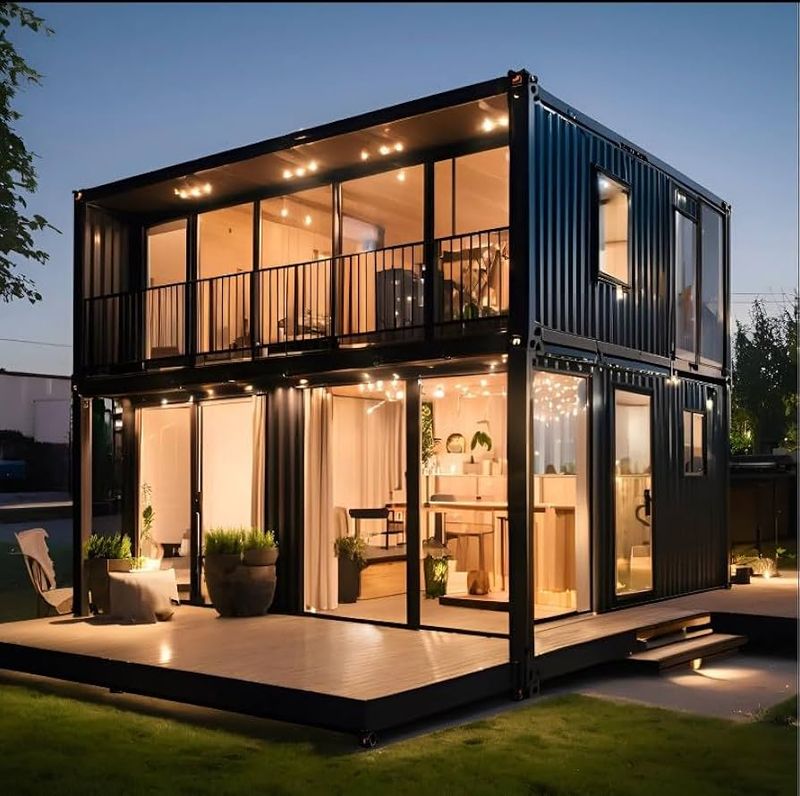
Vertical thinking defines the S.E.Q double-story design, which cleverly stacks living spaces to create a tiny home with a surprisingly small footprint. The ground floor typically contains the social areas – a compact but complete kitchen and living space with clever built-ins.
A space-efficient staircase (sometimes doubling as storage) leads to the upper level, where you’ll find sleeping quarters and possibly a small workspace depending on your chosen configuration. Large windows prevent the space from feeling cramped, while thoughtful storage solutions eliminate clutter.
The modular construction allows for various exterior finishes, from modern metal cladding to more traditional siding options. Assembly requires professional assistance but typically completes in days rather than the months traditional construction would demand.
13. Generic Cabin-Style Tiny Home
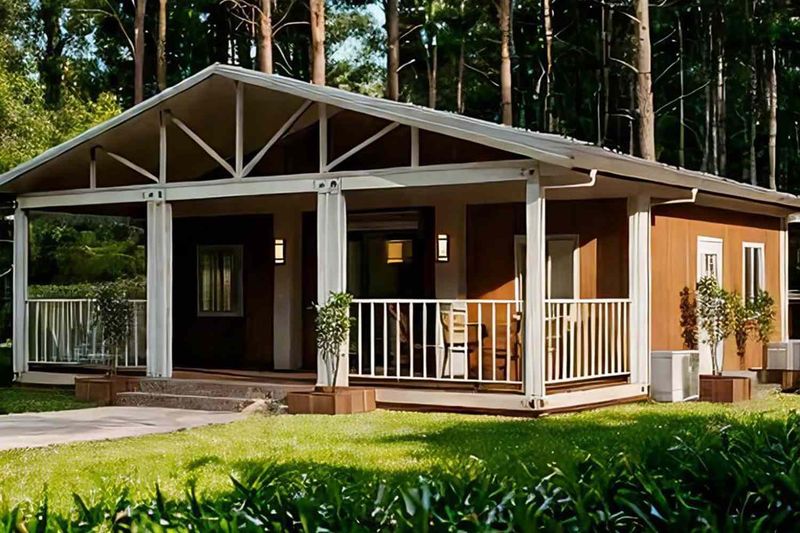
Rustic charm meets modern efficiency in this cabin-style tiny home that evokes the feeling of a woodland retreat. The exterior features traditional cabin elements – wood siding, a pitched roof, and a small covered entry that creates an inviting transition space.
Inside, the open floor plan maximizes the modest square footage while maintaining the cozy cabin aesthetic through exposed wood beams and natural finishes. The kitchenette includes essential appliances cleverly integrated to preserve the rustic look while providing modern functionality.
A sleeping loft accessed by a ladder or space-saving stairs adds usable square footage without increasing the footprint. The structure ships partially assembled, with major components designed for relatively straightforward completion even by those with basic DIY skills.
14. WalkMax Modern Single Luxury Apartment House
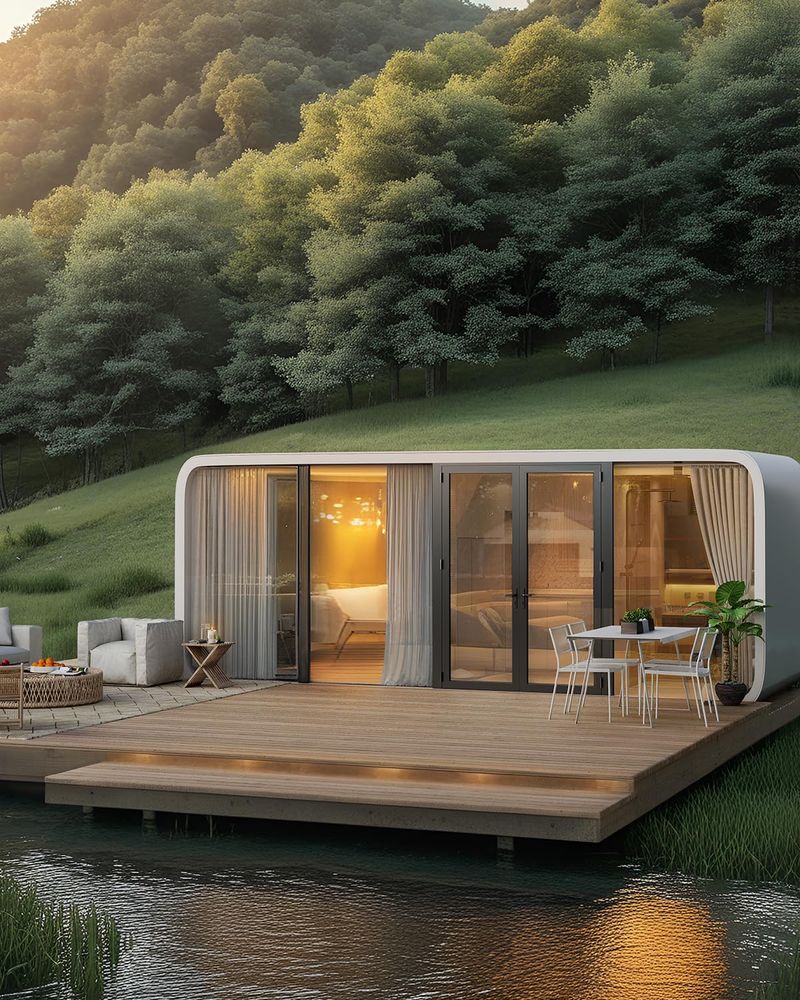
When tiny living refuses to compromise on luxury, the WalkMax delivers sophisticated urban design in a compact package. The exterior presents a striking modern façade with architectural elements usually found in high-end condominiums, including dramatic windows and premium cladding materials.
Stepping inside reveals a space that feels more like a boutique hotel suite than a tiny home. The kitchen features high-end compact appliances, stone countertops, and designer fixtures. The bathroom continues the luxury theme with a glass shower enclosure, vessel sink, and elegant tile work.
Technological integration sets the WalkMax apart, with smart home features controlling lighting, climate, and entertainment systems from your phone. While the price point exceeds many tiny homes, it represents significant savings compared to luxury apartments in desirable urban centers.
15. OFFICER OWL Insulated Prefab Tiny Home
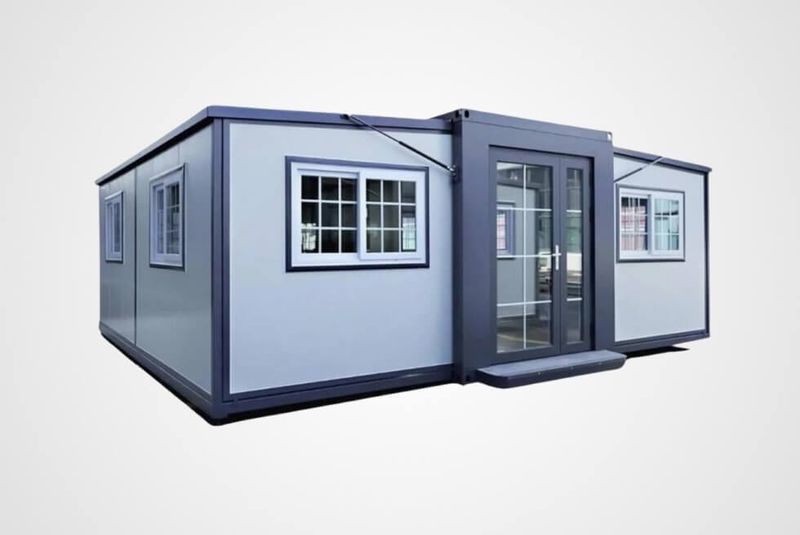
Extreme weather is no match for the OFFICER OWL, engineered specifically for superior insulation in challenging climates. The structural design eliminates thermal bridges common in other prefab homes, while the walls pack an impressive R-value into a relatively slim profile.
Triple-pane windows and an airtight construction methodology further enhance energy efficiency, making this model particularly popular in regions with harsh winters or scorching summers. The interior layout prioritizes comfort with distinct zones for living, sleeping, and bathing all maintained at ideal temperatures with minimal energy input.
Assembly requires professional installation, but the specialized connectors and clearly marked components streamline the process. The resulting home provides remarkable comfort in all seasons while maintaining the quick deployment advantages typical of prefab construction.
16. Luxury Foldable 20/40-ft Container Tiny House
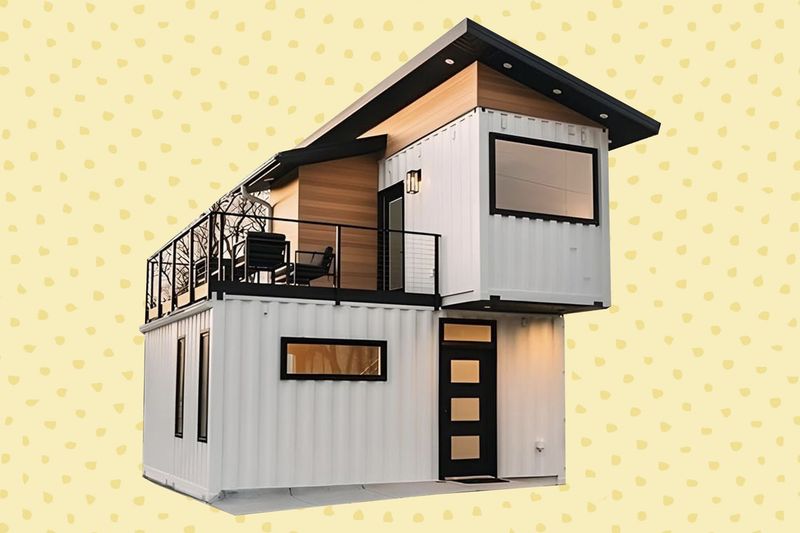
Shipping containers transform into sophisticated living spaces with this luxury foldable design available in either 20 or 40-foot lengths. Unlike basic container conversions, this model features fold-out sections that nearly double the usable interior space when deployed.
The high-end approach is evident in every detail – from the engineered flooring to the custom cabinetry and premium fixtures throughout. The bathroom rivals those found in upscale hotels, while the kitchen includes compact versions of high-end appliances.
Clever engineering allows the expanded sections to fold flat against the container for transport, then deploy with minimal effort during setup. The dual-size options make this suitable for various needs, from weekend retreats to full-time living, with the 40-footer offering distinct bedroom space that the 20-foot version cleverly integrates into the main living area.
17. ERFITEA Stackable Tiny Home
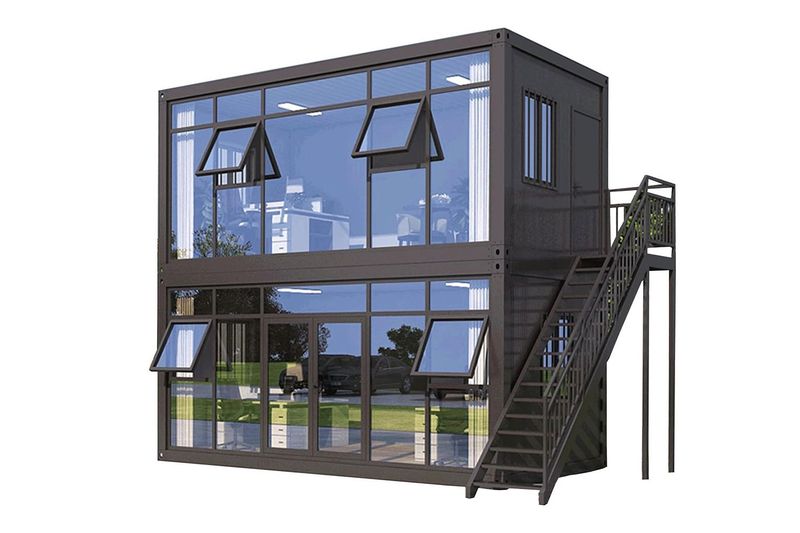
Building up rather than out, the ERFITEA stackable system offers remarkable flexibility for growing families or changing needs. The base module provides essential living functions – kitchen, bathroom, and multi-purpose main space that can serve as living room, dining area, or bedroom.
What makes this system revolutionary is the ability to add second or even third levels as your requirements evolve. Each module connects structurally and integrates utilities seamlessly, allowing for vertical expansion without relocating.
The contemporary design features clean lines and large windows that create a spacious feeling despite modest dimensions. The construction uses lightweight but durable materials that can withstand stacking forces while providing good insulation. Perfect for urban lots where land costs premium prices but height restrictions allow multi-level structures.
18. CE-Certified Expandable Prefab Home
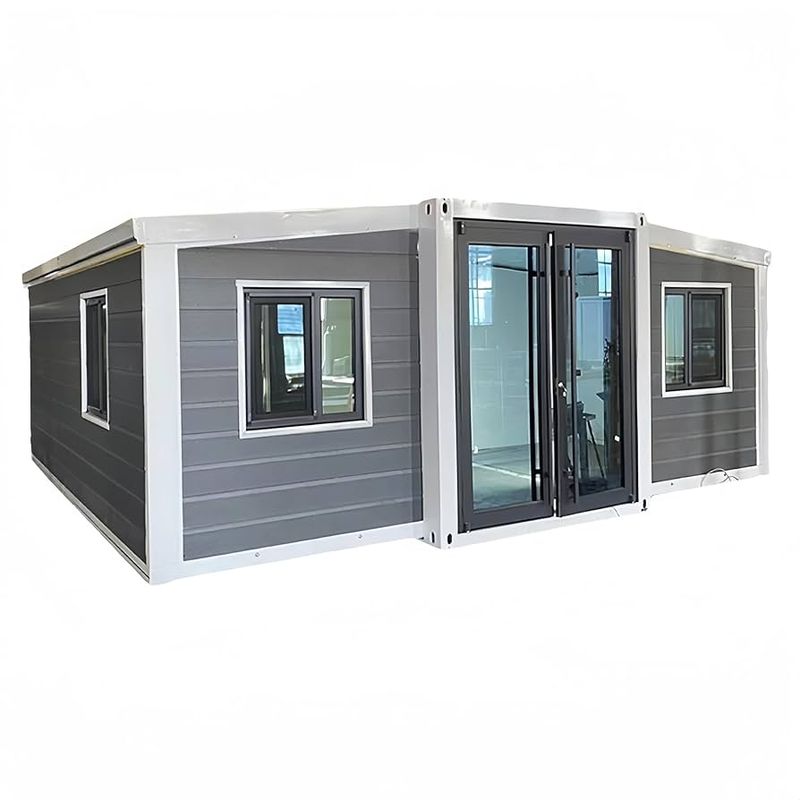
European building standards meet flexible design in this CE-certified expandable home that prioritizes safety and compliance. The certification ensures all materials and construction methods meet rigorous European Union requirements for structural integrity, fire safety, and environmental impact.
The expandable design features a core module containing essential living functions, with additional sections that can be added in various configurations. Each component undergoes factory testing before shipping, resulting in exceptional quality control.
Interior finishes lean toward minimalist European aesthetics with clean lines and durable materials that require minimal maintenance. The electrical and plumbing systems come pre-installed in each module, with simple connections between sections that even moderately handy homeowners can complete.
19. Barn Homes Double-Story Flat-Pack Tiny Home
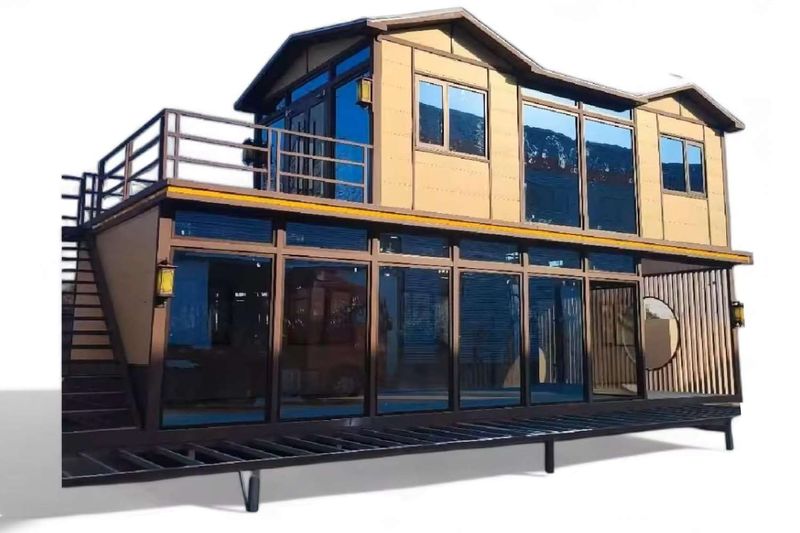
Rural architectural traditions inspire this double-story barn-style design that ships as a remarkably compact flat-pack kit. The distinctive silhouette features the classic barn roof profile with optional cupola, creating both visual interest and practical loft space inside.
Assembly transforms the flat components into a sturdy structure with surprising speed most installations complete the exterior shell in just 2-3 days. The interior typically features an open ground floor with kitchen and living areas, while the upper level under the pitched roof creates cozy sleeping quarters.
The design cleverly incorporates traditional barn elements like exposed beams and optional sliding doors while providing modern comfort through effective insulation and contemporary fixtures. This model particularly appeals to those seeking a tiny home with distinctive character rather than the more common modern aesthetic.
20. Mobile 40-ft Expandable Container Tiny Home
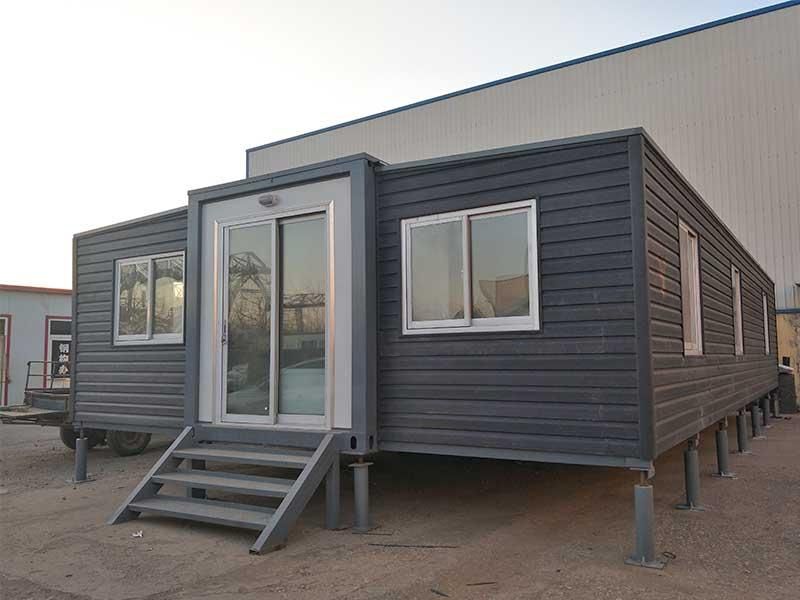
Mobility meets generous living space in this 40-foot expandable container that offers the best of both worlds. The shipping container base provides exceptional structural integrity and ease of transport, while the expandable sections create living areas that defy the narrow container dimensions.
When fully deployed, the home nearly triples in width as sections fold out from both sides of the central container. The expanded configuration creates distinct zones for living, cooking, sleeping, and bathing – all with comfortable dimensions that feel nothing like the typical container conversion.
For relocation, the expanded sections fold back into the main container, returning to standard shipping dimensions that can be transported by truck, rail, or ship. This makes it ideal for those whose careers require periodic moves or who simply enjoy changing their surroundings without changing their home.
21. Prefab Tiny Homes Portable Guest House
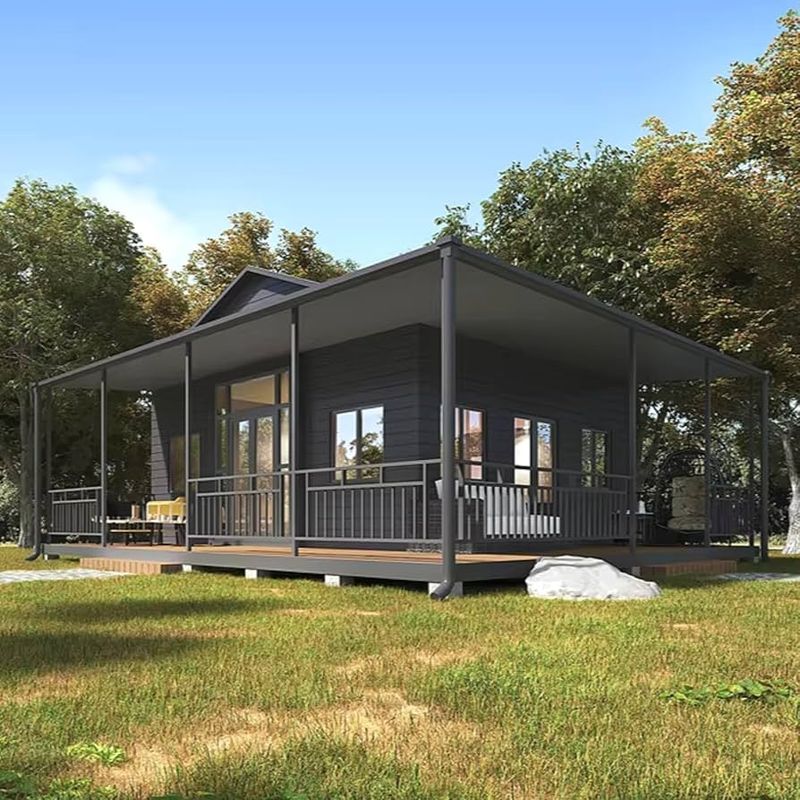
Adding living space becomes remarkably simple with this purpose-built guest house designed for easy installation on existing properties. The compact footprint requires minimal site preparation, often needing just a level gravel bed rather than a full foundation.
Despite its modest size, the interior includes a surprisingly complete bathroom, kitchenette, sleeping area, and small living space – everything visitors need for comfortable short or medium-term stays. Large windows create an open feeling and help the space feel connected to the surrounding landscape.
The simplified utility connections can often tie into existing home systems, though standalone options are available for remote placements. Assembly typically completes in a single day with a small crew, making this an ideal weekend project that creates immediate additional living space for visiting family, rental income, or a private home office.
22. Allwood Arlanda XL Studio Cabin Kit
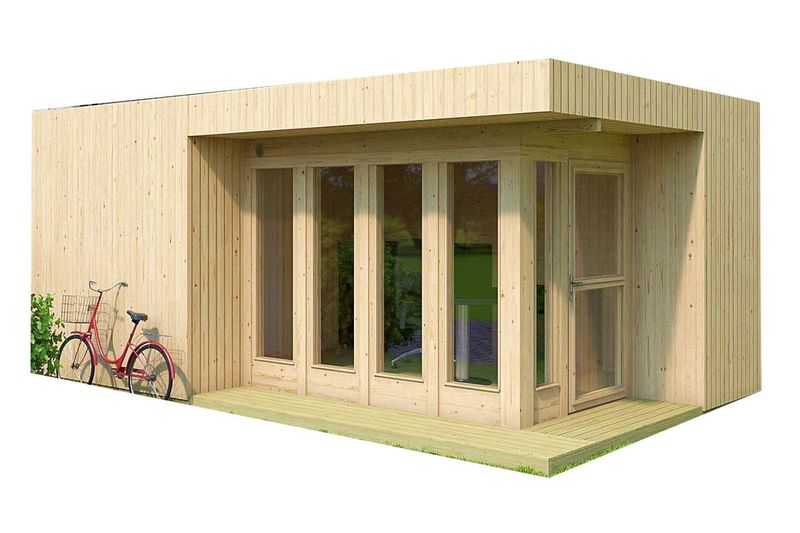
Natural materials take center stage in the Allwood Arlanda XL, a studio cabin kit constructed primarily from Nordic spruce that creates a warm, organic living environment. The distinctive cabin aesthetic features exposed wood throughout, creating a cohesive look that connects with nature.
The open-concept design maximizes the interior space, with optional interior walls available for those wanting to create more defined areas. Large windows are strategically placed to capture natural light while maintaining privacy and enhancing the connection to outdoor surroundings.
What sets this kit apart is its accessibility for DIY enthusiasts – the components are designed for assembly by homeowners with basic tools and moderate building experience. The natural wood construction also allows for personalization through different stain or paint finishes, letting owners create exactly the look they desire.
23. Modular Prefab Tiny Home for Sale
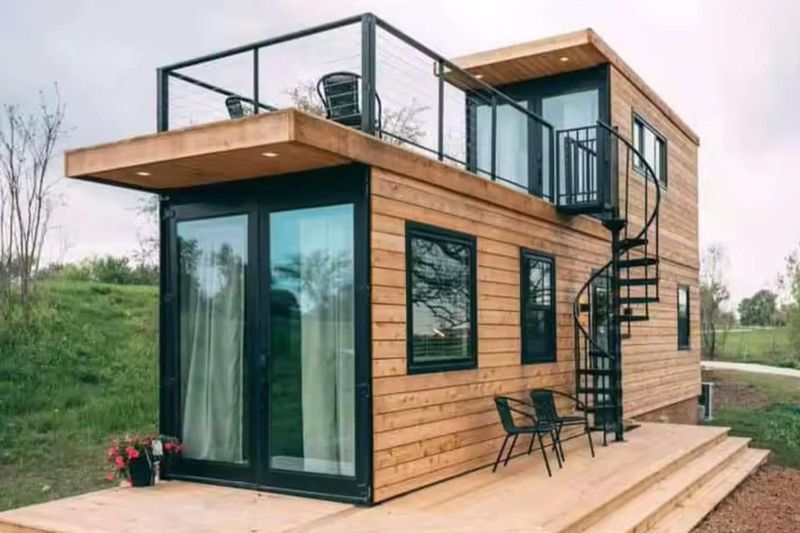
Customization meets convenience in this modular system that allows buyers to essentially design their own tiny home from a menu of compatible components. Start with selecting the base size and roof style, then choose from various room modules to create your ideal layout.
Want a larger kitchen but minimal bathroom? Prefer extra living space with a compact sleeping area? The modular approach accommodates these preferences without custom building costs. Each module arrives precisely manufactured with pre-installed systems that connect at standardized junction points.
The exterior can be customized with various siding options, window configurations, and entry styles to create a truly personalized appearance. This approach bridges the gap between mass-produced tiny homes and custom builds, offering significant customization while maintaining the cost and time advantages of prefabricated construction.

