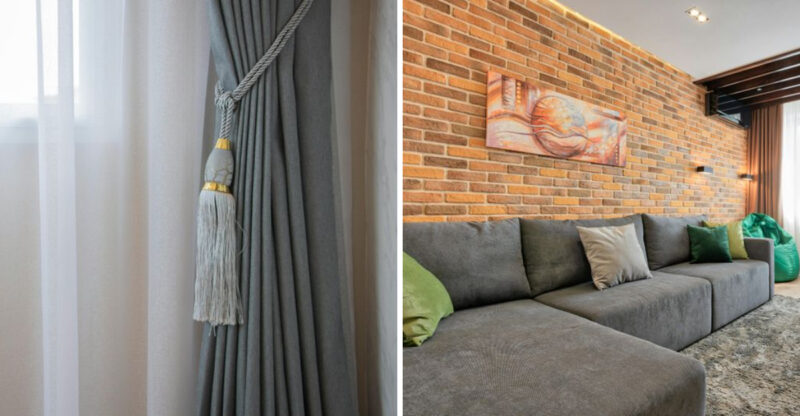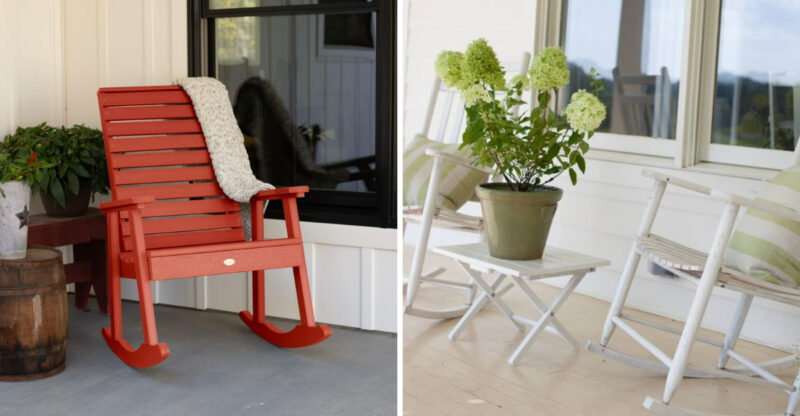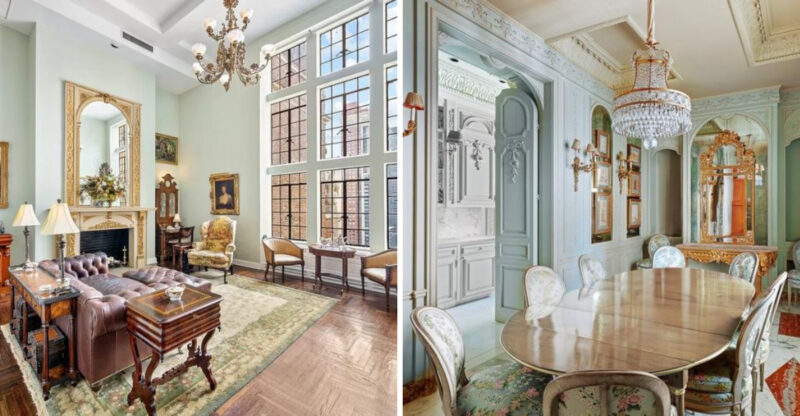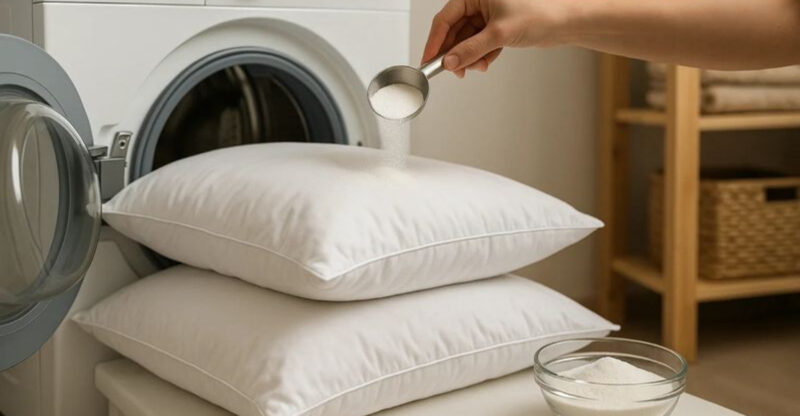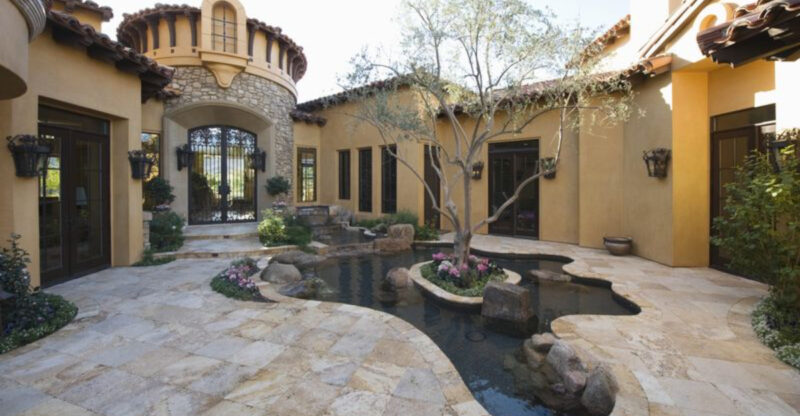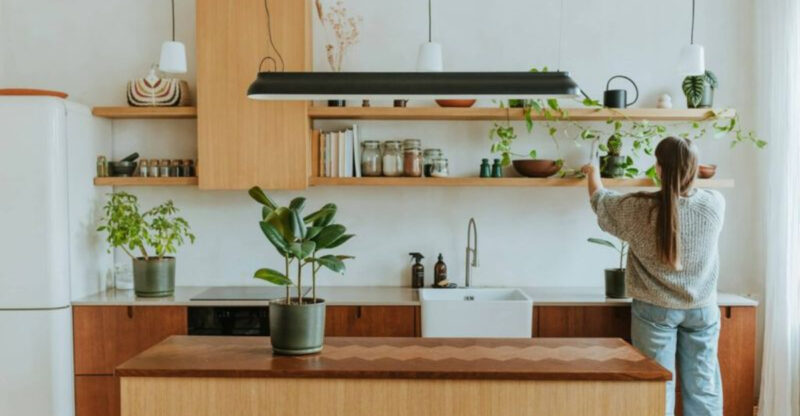Colorado Real Estate Designers Warn: Avoid These 18 Kitchen ‘Icks’
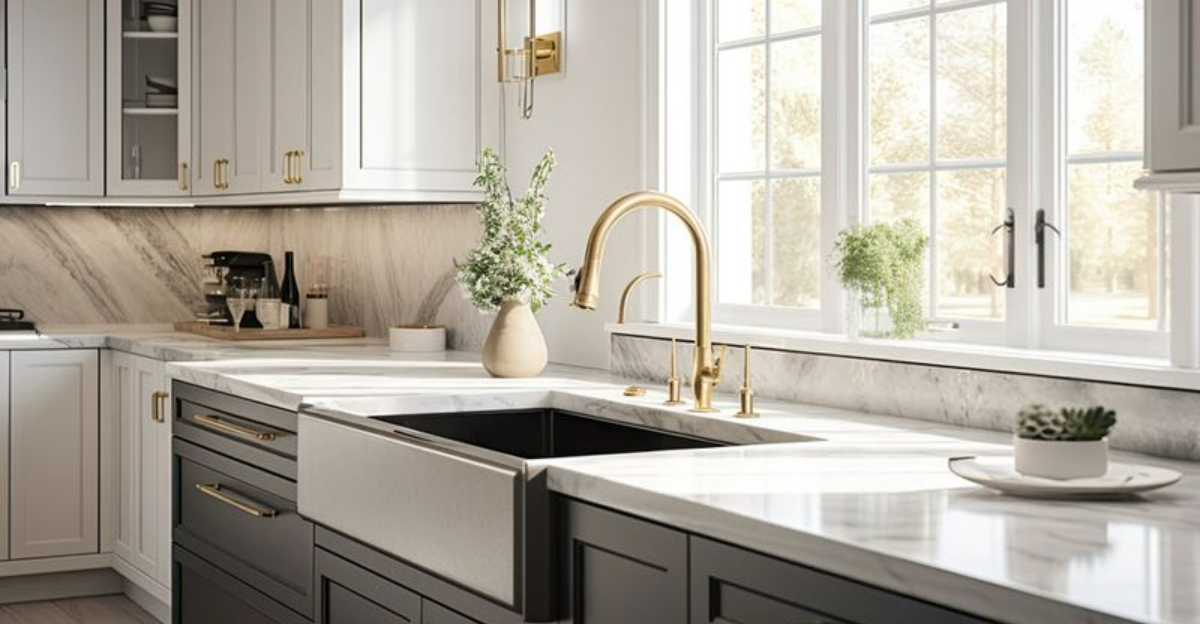
When it comes to kitchen design, certain trends and features can actually decrease your home’s value and appeal to potential buyers. I’ve teamed up with top Colorado real estate designers to identify the biggest kitchen turn-offs they regularly encounter.
Whether you’re planning a renovation or simply want to avoid common design pitfalls, these 18 kitchen ‘icks’ will help you create a space that’s both functional and appealing.
1. Faux Granite Countertops
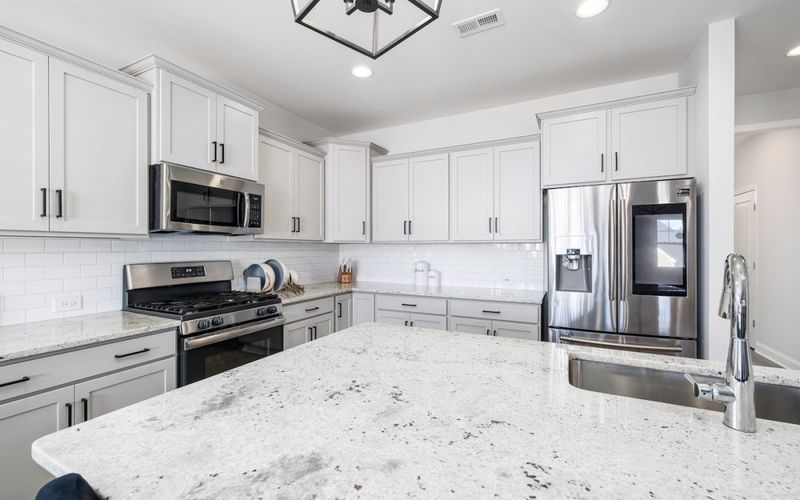
Nothing screams “budget renovation” quite like laminate countertops pretending to be granite. The shiny plastic finish and repetitive patterns are immediate giveaways to savvy homebuyers.
Real stone has depth, unique patterns, and a cool-to-touch quality that imitations simply can’t replicate. If granite is outside your budget, consider solid quartz or butcher block instead – they’re authentic materials with their own genuine appeal.
2. Dated Oak Cabinets
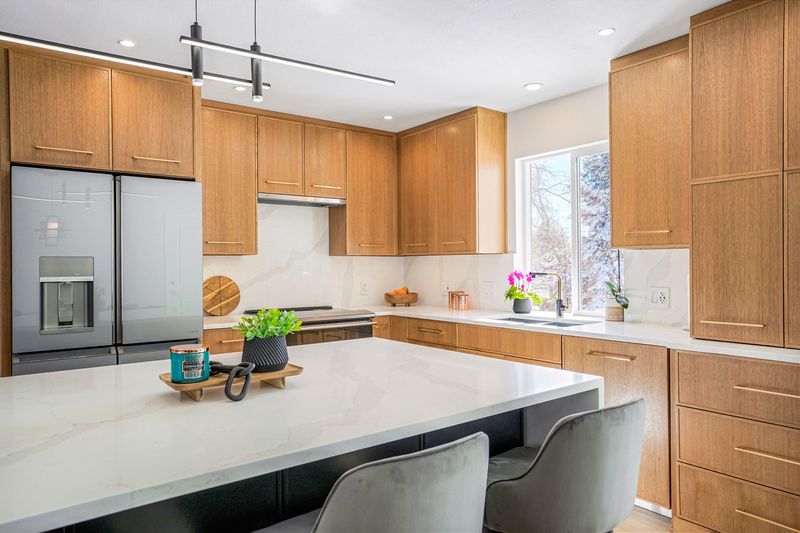
Those honey-colored oak cabinets from the 90s are the first thing Colorado designers notice when walking into an outdated kitchen. The orangey undertones clash with modern color schemes and make spaces feel instantly old-fashioned.
You don’t necessarily need brand new cabinetry. A fresh coat of paint in a modern neutral shade can completely transform existing cabinets and bring them into this decade for a fraction of replacement costs.
3. Fluorescent Box Lighting
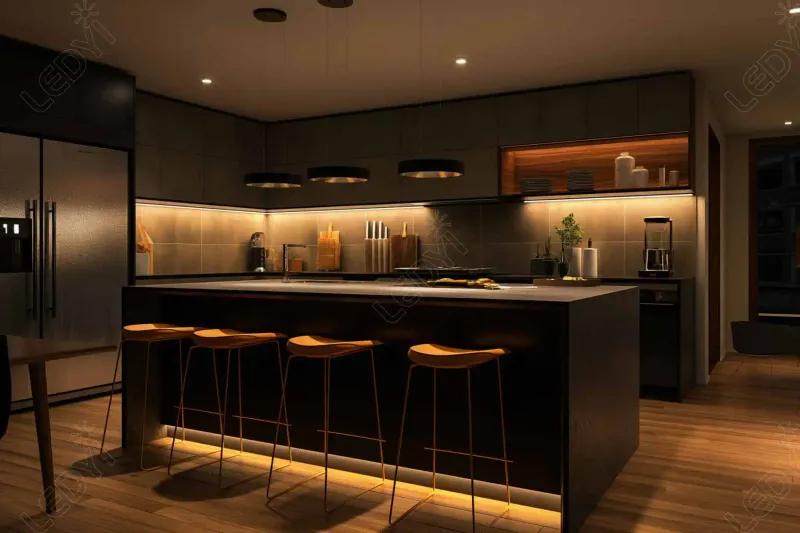
Remember those flickering, buzzing ceiling panels that cast an unflattering greenish glow? They’re the fluorescent coffins of kitchen design. I’ve seen beautiful renovations completely undermined by this single lighting mistake.
Modern kitchens benefit from layered lighting – recessed cans for overall illumination, pendant fixtures for style and task lighting, and under-cabinet lights for functionality. Good lighting transforms your cooking space and highlights your design choices rather than washing them out.
4. Cluttered Countertops
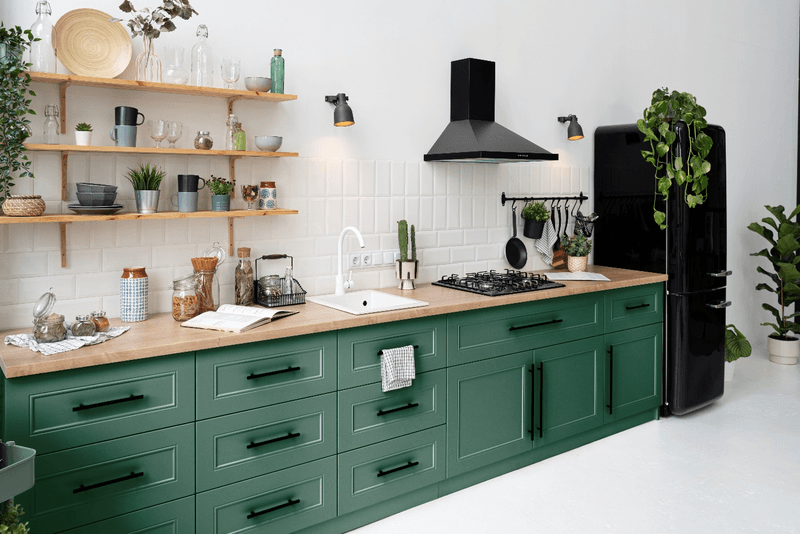
Walking into a kitchen where every inch of counter space is occupied by appliances, decorations, and random stuff makes buyers immediately feel cramped. Counter space is premium real estate!
Even in smaller kitchens, keeping at least 70% of your counters clear creates an impression of spaciousness and functionality. Store occasionally-used appliances in cabinets or create a dedicated appliance garage if you have the space. Your kitchen will instantly feel larger.
5. Microwave Above Stove
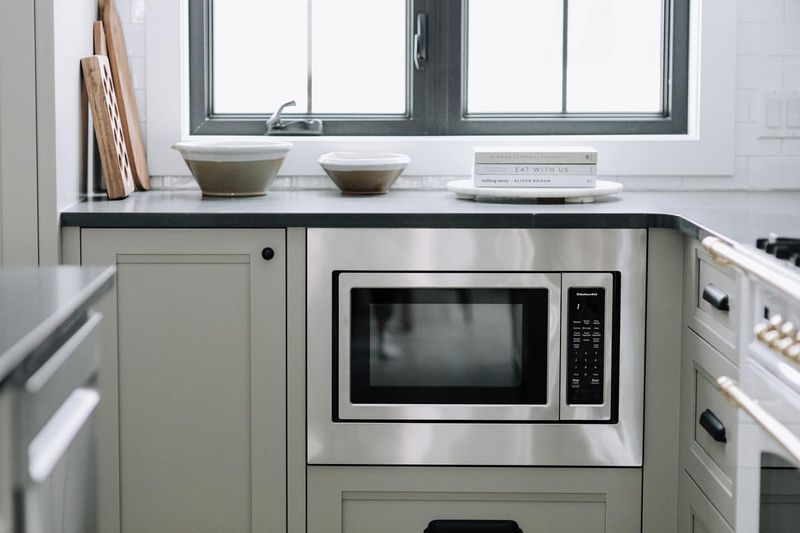
Mounting the microwave over the range was once standard practice, but Colorado designers now consider this a major design flaw. It creates a visual wall that makes the kitchen feel smaller and can be dangerously inaccessible for shorter people.
Modern kitchen designs incorporate microwaves into islands, lower cabinets, or dedicated microwave drawers. This shift allows for proper ventilation hoods above cooking surfaces, which both function better and look more high-end.
6. Tile Countertops

Grout lines on countertops are a cleaning nightmare that makes food preparation genuinely unpleasant. Those tiny crevices collect dirt, harbor bacteria, and stain easily despite your best cleaning efforts.
Modern countertop materials like quartz, solid surface, or even butcher block provide smooth, continuous surfaces that are both more hygienic and visually appealing. If you love tile, save it for backsplashes where functionality isn’t compromised.
7. Insufficient Kitchen Storage

Buyers immediately notice when a kitchen lacks adequate storage space. Without enough cabinets and pantry areas, kitchens quickly become disorganized and frustrating to use on a daily basis.
Smart storage solutions like pull-out pantry shelves, deep drawers instead of lower cabinets, and vertical dividers for baking sheets make even modest kitchens highly functional. I always recommend maximizing every inch of potential storage when planning a kitchen layout.
8. Cheap Contractor-Grade Fixtures
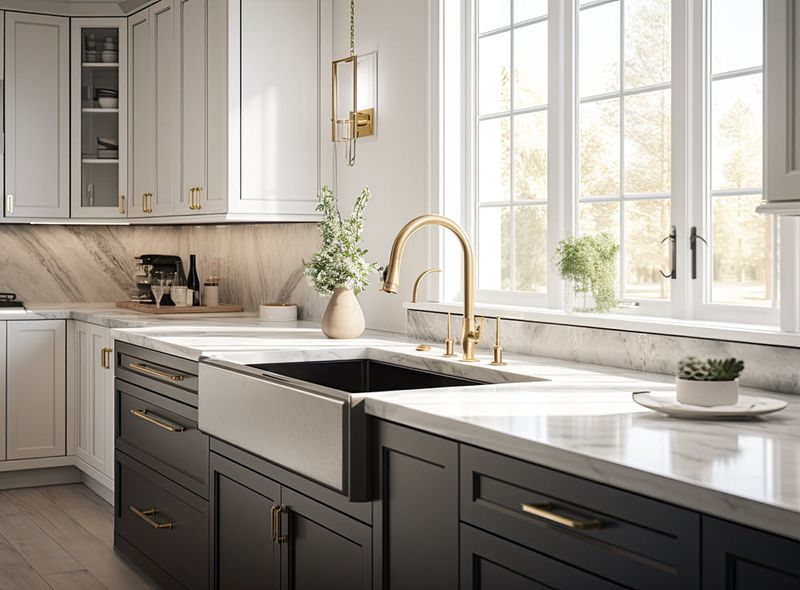
Basic chrome faucets and generic cabinet hardware scream “builder-grade” to potential buyers. These small details might seem insignificant, but they create an overall impression of corner-cutting throughout the home.
Fortunately, upgrading these elements is relatively inexpensive compared to major renovations. A stylish faucet in matte black, brass, or brushed nickel can become a focal point rather than an eyesore. Quality hardware transforms basic cabinets into custom-looking pieces.
9. Mismatched Appliance Colors
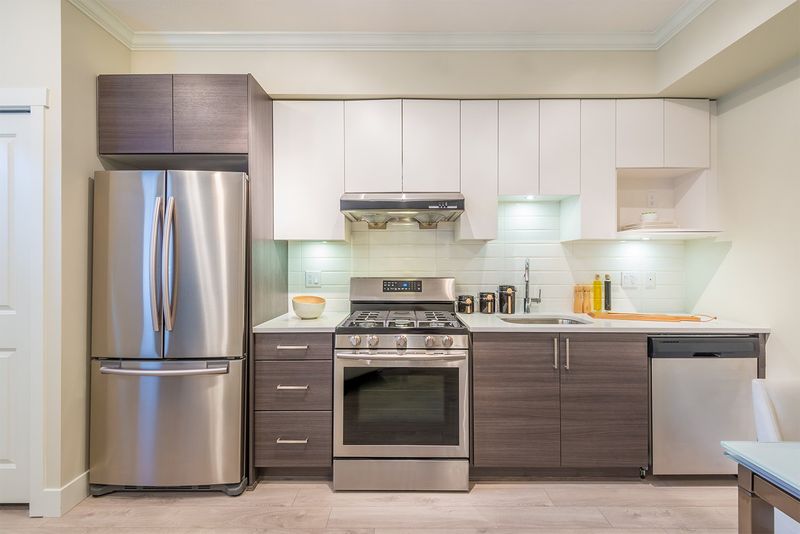
Walking into a kitchen with a stainless refrigerator, black stove, and white dishwasher creates an immediate impression of piecemeal updates rather than cohesive design. This mix-and-match approach signals to buyers that renovations were done as things broke rather than thoughtfully planned.
If replacing all appliances isn’t in your budget, consider appliance paint or panels to create a unified look. Even matching just your most visible appliances can dramatically improve the overall aesthetic.
10. Over-the-Top Themed Décor
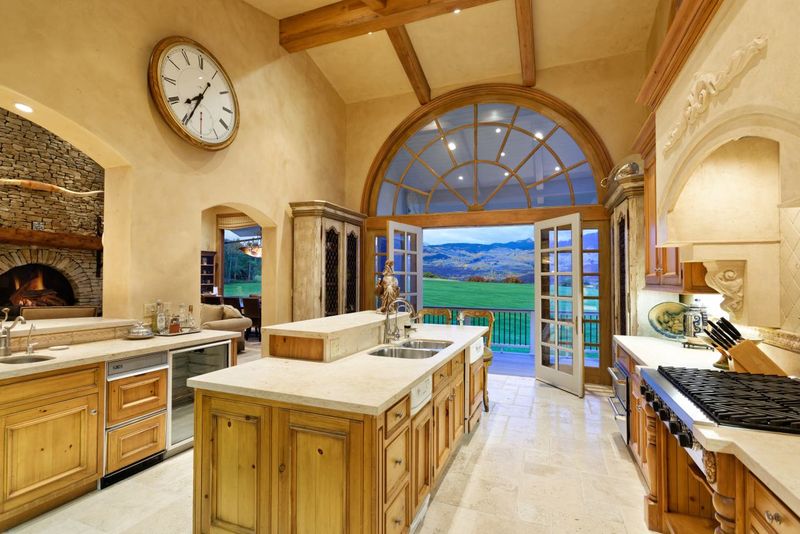
From rooster collections to Tuscan vineyard motifs, heavily themed kitchen décor makes spaces feel personalized in a way that alienates buyers. I’ve seen numerous Colorado sellers struggle to understand why their beloved Italian villa kitchen doesn’t appeal to the general market.
Neutral design with subtle personality touches allows buyers to envision themselves in the space. Save the themed accessories for items you can take with you, and keep permanent elements like backsplashes, cabinets, and countertops more timeless.
11. Inadequate Task Lighting
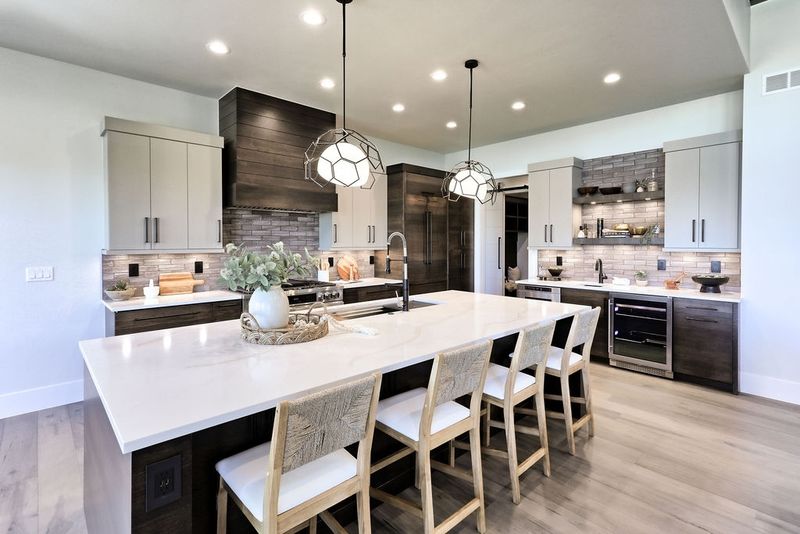
Cooking in a kitchen where you can’t properly see what you’re doing is not just annoying—it’s potentially dangerous. Many kitchens rely solely on overhead lighting, leaving work areas in shadows.
Strategic task lighting under cabinets illuminates countertop work spaces. Pendant lights over islands ensure food prep is well-lit. These focused light sources not only improve functionality but also create ambiance and highlight design features that might otherwise go unnoticed.
12. Trendy Backsplash Choices
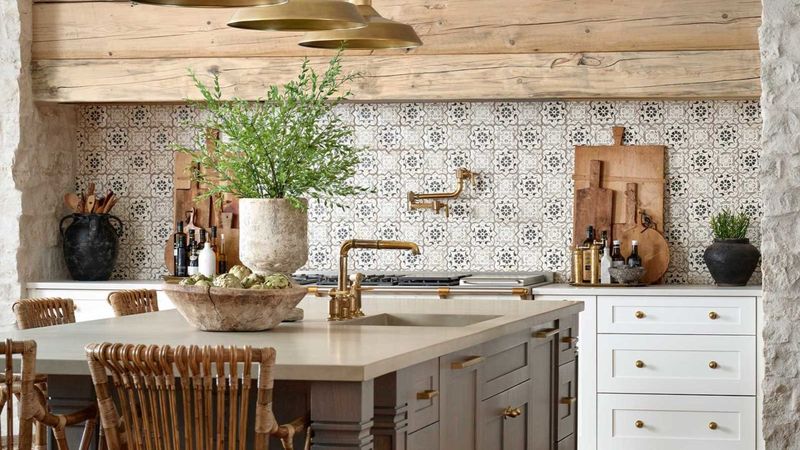
Remember when glass mosaic tiles in teal and brown were everywhere? Highly specific backsplash trends date a kitchen almost immediately. Colorado designers see trendy backsplashes as one of the most common renovation regrets among homeowners.
Classic subway tiles, simple geometric patterns, or natural stone backsplashes tend to have staying power. If you’re drawn to bold patterns, consider incorporating them through easily changeable elements like window treatments or accessories rather than permanent installations.
13. Poor Ventilation Systems
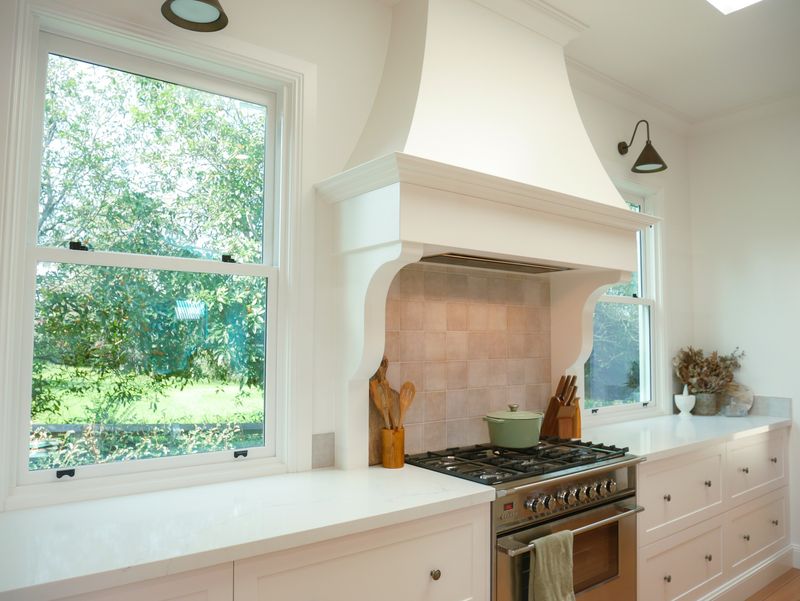
Cooking odors that linger for days are a major turn-off for potential buyers. Recirculating range hoods that simply filter air rather than venting it outside do little to control cooking smells, smoke, or excess moisture.
Proper ventilation isn’t just about eliminating food odors. It prevents grease buildup on cabinets and helps control indoor humidity levels. In Colorado’s climate, where homes are sealed tight during winter months, good kitchen ventilation becomes even more essential for indoor air quality.
14. Wasted Corner Cabinet Space

Those awkward corner cabinets where items disappear into a black hole frustrate both current homeowners and potential buyers. Standard cabinets in corners leave significant space inaccessible and unusable.
Lazy Susans, diagonal corner drawers, or specially designed corner pull-out systems transform these problematic spaces into storage assets. Making every inch of your kitchen functional is especially important in Colorado’s mountain homes and urban condos where space often comes at a premium.
15. Poorly Planned Workflow
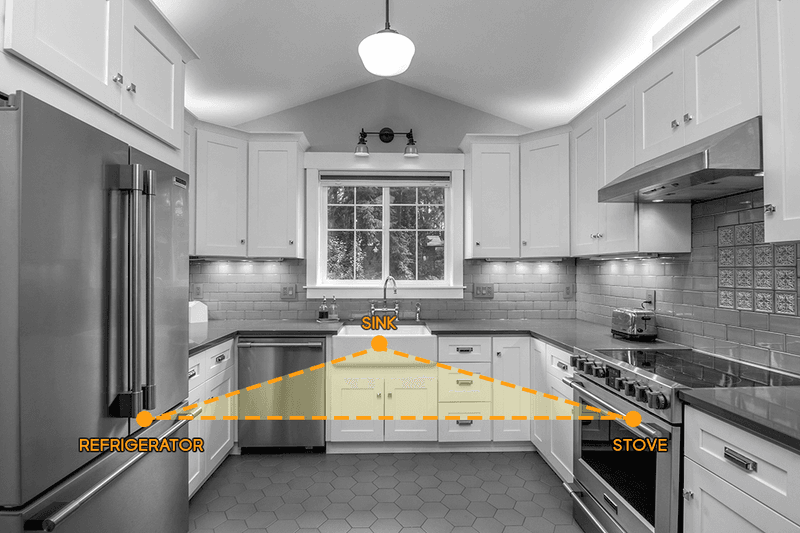
A beautiful kitchen that ignores the basic work triangle (sink, stove, refrigerator) quickly becomes frustrating to use. I’ve seen gorgeous renovations where someone has to walk across the entire room between each step of meal preparation.
Functional layouts prioritize smooth movement between primary work zones. Even in open-concept Colorado homes, maintaining an efficient workflow should take precedence over certain aesthetic choices. No amount of pretty finishes can compensate for a fundamentally inefficient kitchen layout.
16. Cabinet Soffits
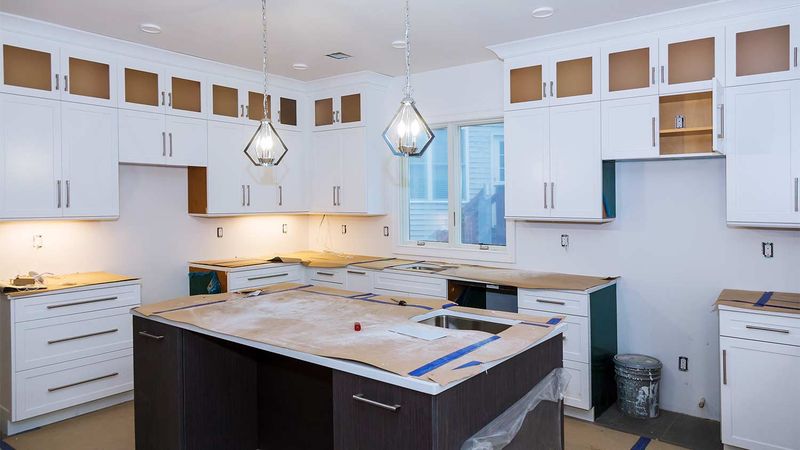
Those empty spaces between cabinet tops and the ceiling collect dust and make kitchens feel outdated and shorter than they actually are. This dead space serves no purpose yet diminishes the room’s overall appearance.
Extending cabinets to the ceiling creates a more custom, high-end look while providing additional storage for seasonal items. If replacing cabinets isn’t in your budget, consider adding decorative molding or display shelving to transform this eyesore into an intentional design element.
17. Outdated Appliances

Energy-guzzling appliances from the early 2000s or earlier signal to buyers that they’ll face immediate replacement costs. Beyond their dated appearance, older appliances typically use significantly more energy and water than current models.
Energy efficiency is particularly valued in Colorado’s eco-conscious market. When replacing appliances, look for Energy Star ratings and highlight these features when selling. The upfront investment often pays for itself through improved home valuation and reduced utility costs.
18. Limited Counter Space
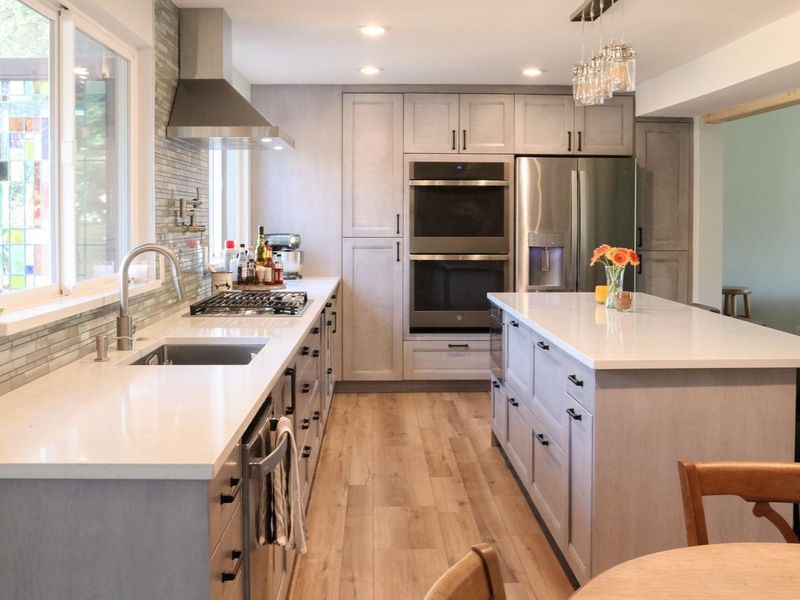
Kitchens with minimal prep areas frustrate cooks and make entertaining nearly impossible. I’ve seen countless Colorado homes where gorgeous views and spacious living areas are paired with cramped, impractical kitchen work surfaces.
Adding an island or peninsula can dramatically increase usable counter space without requiring a complete renovation. Even a rolling cart or butcher block station can provide additional work surface when needed, making the kitchen more functional without permanent structural changes.

